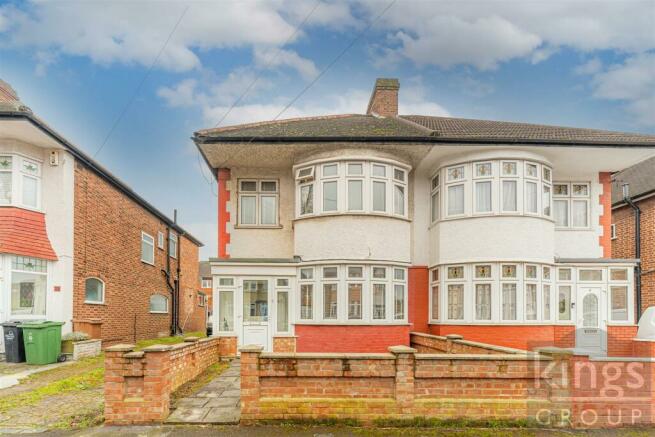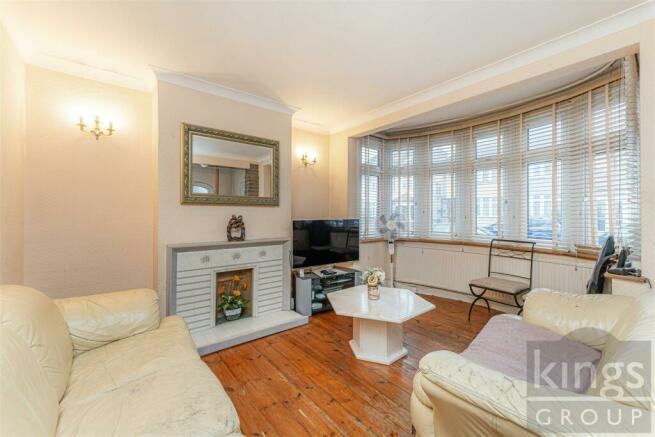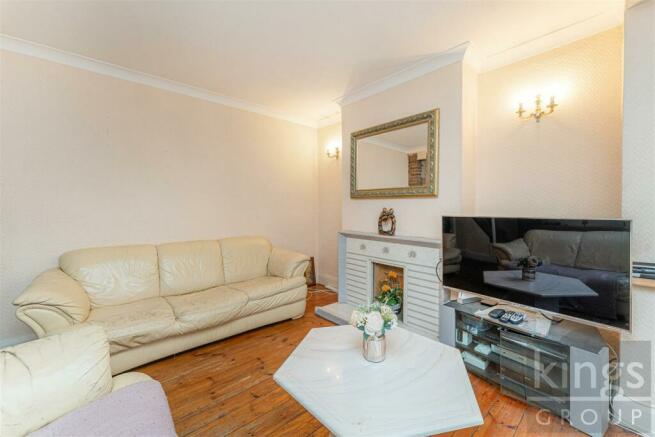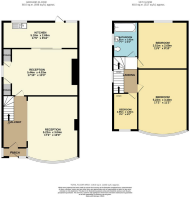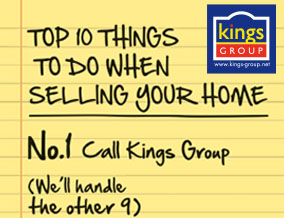
Salters Road, Walthamstow, London, E17

- PROPERTY TYPE
Semi-Detached
- BEDROOMS
3
- BATHROOMS
1
- SIZE
Ask agent
- TENUREDescribes how you own a property. There are different types of tenure - freehold, leasehold, and commonhold.Read more about tenure in our glossary page.
Freehold
Key features
- Three Bedroom Semi-Detached Property
- Shared Driveway & Garage
- Front & Rear Gardens
- Potential To Extend
- Sought after location
Description
Entering the house, you're greeted by a sense of coziness in the first reception room. Natural light floods the space through a double-glazed window to the front aspect, casting a gentle glow over the room. This area offers ample space for relaxation or entertaining, with the potential for cozy seating arrangements or a formal dining area.
Continuing your exploration, you find the second reception room, which offers flexibility for various living arrangements. Here, a double-glazed opaque window ensures privacy while allowing soft light to filter through. An under stairs storage cupboard provides practical storage solutions, keeping the space tidy and organized.
The kitchen awaits, a hub of culinary creativity and functionality. Bathed in natural light from a double-glazed window overlooking the rear garden, the kitchen boasts tiled flooring and walls with tiled splash backs, lending a sleek and practical aesthetic. A range of base and wall units with roll-top work surfaces offer ample storage and workspace for meal preparation. Integrated appliances include a cooker with electric oven and hob, chimney-style extractor hood, dishwasher, and space for a fridge freezer and washing machine. The double-glazed patio door seamlessly connects the indoor and outdoor living spaces, allowing for easy access to al fresco dining or relaxation in the garden.
Ascending to the top floor, you discover three nicely sized bedrooms, each offering a peaceful retreat for rest and relaxation. These rooms provide ample space for furnishings and personalization, with the potential for creating cozy sleeping quarters or functional home offices.
Completing the tour is the bathroom, located conveniently on the top floor. Here, tiled flooring and walls create a serene ambiance, while a double-glazed window allows natural light to il
Location
Situated on the gorgeous tree-lined street of Salters Road your new property has access to an abundance of locational benefits. The property is ideally located being within walking distance to both Hollow Ponds & Snaresbrook underground station. Hollow Ponds is a beautiful part of Epping Forest and what better way to explore it than by hiring a boat and discovering the delights of the wildlife, surrounding shores and the encompassing ancient woodland of Epping Forest. Once you have finished exploring Epping Forest you can take a short eight minute walk to Wood Street shopping parade where you will discover an array of enterprising independent businesses that will be sure to cater for all your wants and needs. A brief fifteen minute walk or four minute bike ride and you will find yourself in one of the most charming and oldest villages in London (the original settlement dates back to 1086), Walthamstow Village is a little slice of country life in London and renowned for its local produce shops and historic buildings, Concentrated around Orford Road, Walthamstow Village is the perfect place to explore on an afternoon walk, and combine with some treats and tipples. From delicious delis to tasty tapas and breweries offering beer at the source, Walthamstow Village is a veritable feast of gourmet goodness and fine foodie fare. Transportation links are also in huge supply, 5 bus stops are all under 0.11 miles from your front door and offer a vast array of travel locations. Walthamstow Central and Snaresbrook stations are 0.97 miles and 0.83 miles from the property respectively and grant both underground and over ground transport options. Finally an abundance of nursery, primary & secondary schools are all within a 0.54 mile catchment and offer a good to outstanding Ofsted rating.
Tenure & Council Tax
Tenure: Freehold
Council Tax Band: D
Annual Council Tax Estimate: £2,460 pa
Porch - 2.12 x 0.75 (6'11" x 2'5") - Double glazed window and door to front aspect.
Reception One - 4.42 x 5.39 (14'6" x 17'8") - Double glazed bay window to front aspect, coved ceiling, picture rail walls, striped wood flooring, phone and TV aerial point, power points.
Reception Two - 4.03 x 5.44 (13'2" x 17'10") - Double glazed opaque window to side aspect, coved ceiling, picture rail walls, striped wood flooring, under stairs storage cupboard, additional storage cupboard which houses the boiler, phone and TV aerial point, power points. This Reception Room is currently being used as part office and part dining room.
Kitchen - 5.18 x 2.69 (16'11" x 8'9") - Double glazed window to rear aspect, tiled flooring and walls with tiled splash backs, range of base & wall units with roll top work surfaces, integrated cooker with electric oven and hob, integrated chimney style extractor with hood, sink with drainer unit, space for fridge freezer, plumbing for washing machine, integrated dishwasher, coved ceiling, power points and double glazed patio door leading to garden.
First Floor Landing - 2.09 x 1.95 (6'10" x 6'4") - Insulated loft access.
First Floor Bathroom - 1.92 x 2.31 (6'3" x 7'6") - Double glazed opaque window to side aspect, tiled walls and flooring, heated towel rail, extractor fan, panel enclosed bath with mixer tap & shower attachment, hand wash basin with mixer tap and vanity under, low level flush and wall hung w/c with concealed cistern.
Bedroom One - 5.22 x 3.04 (17'1" x 9'11") - Double glazed bay window to front aspect, coved ceiling, single radiator, carpeted flooring, build in wardrobes and power points.
Bedroom Two - 3.51 x 2.68 (11'6" x 8'9") - Double glazed window to rear aspect, coved ceiling, single radiator, carpeted flooring, build in wardrobes and power points.
Bedroom Three - 1.83 x 2.85 (6'0" x 9'4") - Double glazed window to front aspect, coved ceiling, single radiator, carpeted flooring, and power points.
Garden - 13.37 x 5.56 (43'10" x 18'2") -
Brochures
Salters Road, Walthamstow, London, E17BrochureCouncil TaxA payment made to your local authority in order to pay for local services like schools, libraries, and refuse collection. The amount you pay depends on the value of the property.Read more about council tax in our glossary page.
Ask agent
Salters Road, Walthamstow, London, E17
NEAREST STATIONS
Distances are straight line measurements from the centre of the postcode- Wood Street Station0.3 miles
- Snaresbrook Station0.8 miles
- Walthamstow Central Station1.1 miles
About the agent
Our Kings Group Walthamstow specialist branch staff are here to support you with every aspect of your property requirements, with expert advice and with customer satisfaction always a priority, we will get you moving as quickly and as easily as possible.
Located on the high street, attracting maximum foot-fall we prominently display all properties ensuring your property details are available locally 24/7 with well written summaries and professionally
Notes
Staying secure when looking for property
Ensure you're up to date with our latest advice on how to avoid fraud or scams when looking for property online.
Visit our security centre to find out moreDisclaimer - Property reference 32957265. The information displayed about this property comprises a property advertisement. Rightmove.co.uk makes no warranty as to the accuracy or completeness of the advertisement or any linked or associated information, and Rightmove has no control over the content. This property advertisement does not constitute property particulars. The information is provided and maintained by Kings Group, Walthamstow. Please contact the selling agent or developer directly to obtain any information which may be available under the terms of The Energy Performance of Buildings (Certificates and Inspections) (England and Wales) Regulations 2007 or the Home Report if in relation to a residential property in Scotland.
*This is the average speed from the provider with the fastest broadband package available at this postcode. The average speed displayed is based on the download speeds of at least 50% of customers at peak time (8pm to 10pm). Fibre/cable services at the postcode are subject to availability and may differ between properties within a postcode. Speeds can be affected by a range of technical and environmental factors. The speed at the property may be lower than that listed above. You can check the estimated speed and confirm availability to a property prior to purchasing on the broadband provider's website. Providers may increase charges. The information is provided and maintained by Decision Technologies Limited.
**This is indicative only and based on a 2-person household with multiple devices and simultaneous usage. Broadband performance is affected by multiple factors including number of occupants and devices, simultaneous usage, router range etc. For more information speak to your broadband provider.
Map data ©OpenStreetMap contributors.
