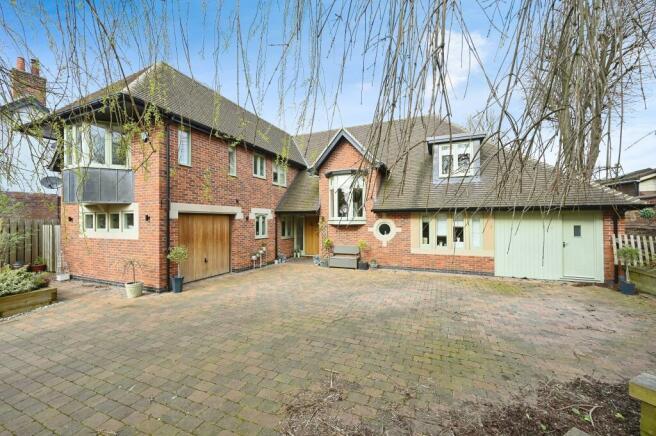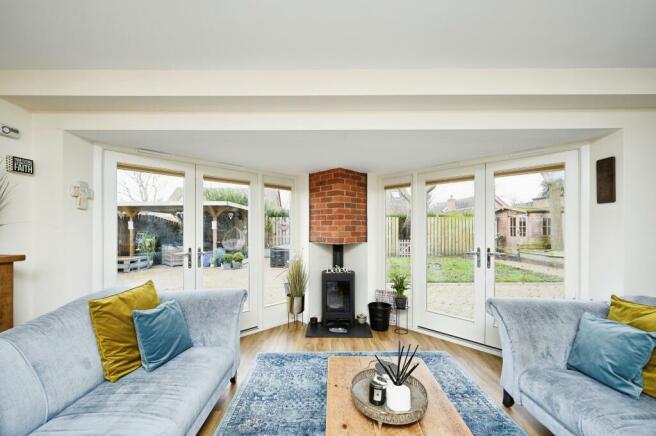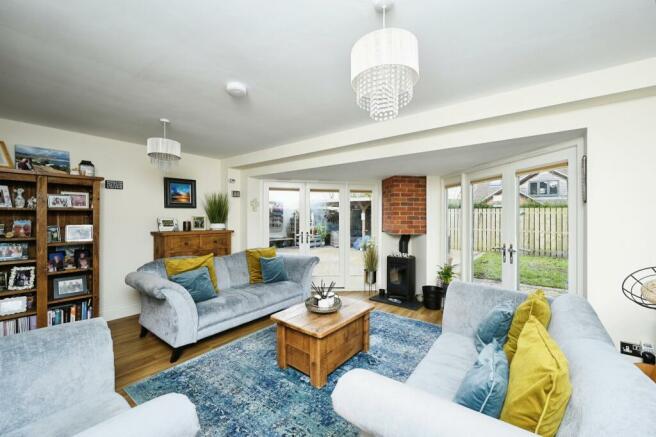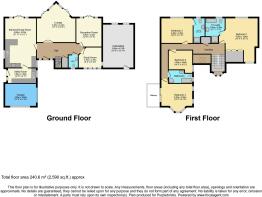Wharncliffe Road, Ilkeston, DE7

- PROPERTY TYPE
Detached
- BEDROOMS
4
- BATHROOMS
3
- SIZE
Ask agent
- TENUREDescribes how you own a property. There are different types of tenure - freehold, leasehold, and commonhold.Read more about tenure in our glossary page.
Freehold
Key features
- Forever Detached Family Home
- Four Double Bedrooms
- Two En-Suites, Family Bathroom & Downstairs W.C
- Open Plan Kitchen/ Diner
- Three Reception Rooms
- Secure Gated Access
- Spacious Driveway & Garage
- Landscaped Front & Rear Gardens
- Desirable Location
- Local Amenities & Great Transport Links
Description
Discover the perfect blend of contemporary living and comfort in this elegant 4 bedroom executive detached family home, nestled in the coveted neighbourhood of Wharncliffe Road Ilkeston. With a charming features, modern amenities, and a prime location, this property presents an enticing opportunity for a delightful lifestyle.
Step inside and be greeted by a warm and inviting atmosphere. The spacious living room is adorned with tasteful décor and large windows that bathe the area in natural light. This space is perfect for relaxing with loved ones.
A highlight of this home is the well-appointed open plan kitchen diner which combines functionality and style. It features sleek granite countertops, ample storage space, and modern appliances. Whether you're a gourmet chef or a casual cook, this kitchen provides the ideal setting for culinary adventures. The property also comes with a useful utility room. The Dining area offers a sunlit oasis and is perfect for enjoying meals and entertaining while surrounded by the beauty of the rear garden via french doors.
Completing the ground floor are two additional receptions rooms which can accommodate guest as a bedroom or be transformed into a home office, as well as there being a downstairs w.c for added convenience.
The four bedrooms offer comfortable retreats, each designed to provide privacy and relaxation. The master bedroom is a serene haven, while the additional bedrooms all of which have been kept to a high standard with tasteful décor that makes it feel so homely. Each room is a great size giving you plenty of flexibility to utilise to your advantage.
The property boasts a modern family bathroom as well as two en-suites that offer both convenience and elegance. The well-designed fixtures and finishes create a spa-like ambiance.
This home enjoys close proximity to local amenities, schools, parks, and excellent transport links, making everyday life effortless.
Outside
Step into the landscaped garden that beckons for outdoor enjoyment. Whether you wish to host gatherings, cultivate a garden, or simply soak up the sun, this space offers endless possibilities. Both front and rear garden are equipped with pergolas and a shepherds hut style shed features to the rear also.
The property offers off-street parking in abundance. Behind the electric gated entrance which offers privacy and security is a generously paved driveway for multiple vehicles. The property also offers a garage with electric garage door, providing convenience and ensuring your vehicles are securely housed.
Disclaimer for virtual viewings
Some or all information pertaining to this property may have been provided solely by the vendor, and although we always make every effort to verify the information provided to us, we strongly advise you to make further enquiries before continuing.
If you book a viewing or make an offer on a property that has had its valuation conducted virtually, you are doing so under the knowledge that this information may have been provided solely by the vendor, and that we may not have been able to access the premises to confirm the information or test any equipment. We therefore strongly advise you to make further enquiries before completing your purchase of the property to ensure you are happy with all the information provided.
Brochures
BrochureCouncil TaxA payment made to your local authority in order to pay for local services like schools, libraries, and refuse collection. The amount you pay depends on the value of the property.Read more about council tax in our glossary page.
Band: F
Wharncliffe Road, Ilkeston, DE7
NEAREST STATIONS
Distances are straight line measurements from the centre of the postcode- Ilkeston Station0.9 miles
- Langley Mill Station3.4 miles
- Toton Lane Tram Stop4.1 miles
About the agent
Sell your home for free with Purplebricks.
Think there’s a better way to sell your home? So do we. With more than 80,000 5-star reviews on Trustpilot* we’re here for those looking for a smarter way. That means combining the best tech to put you in control of your home sale, while never losing the personal touch. We give you stunning app *and* a team of experts — local knowledge *and* a wealth of data and insights. Oh, and we’ll sell your home for free.
Every single person
Notes
Staying secure when looking for property
Ensure you're up to date with our latest advice on how to avoid fraud or scams when looking for property online.
Visit our security centre to find out moreDisclaimer - Property reference 1635344-1. The information displayed about this property comprises a property advertisement. Rightmove.co.uk makes no warranty as to the accuracy or completeness of the advertisement or any linked or associated information, and Rightmove has no control over the content. This property advertisement does not constitute property particulars. The information is provided and maintained by Purplebricks, covering Derby. Please contact the selling agent or developer directly to obtain any information which may be available under the terms of The Energy Performance of Buildings (Certificates and Inspections) (England and Wales) Regulations 2007 or the Home Report if in relation to a residential property in Scotland.
*This is the average speed from the provider with the fastest broadband package available at this postcode. The average speed displayed is based on the download speeds of at least 50% of customers at peak time (8pm to 10pm). Fibre/cable services at the postcode are subject to availability and may differ between properties within a postcode. Speeds can be affected by a range of technical and environmental factors. The speed at the property may be lower than that listed above. You can check the estimated speed and confirm availability to a property prior to purchasing on the broadband provider's website. Providers may increase charges. The information is provided and maintained by Decision Technologies Limited.
**This is indicative only and based on a 2-person household with multiple devices and simultaneous usage. Broadband performance is affected by multiple factors including number of occupants and devices, simultaneous usage, router range etc. For more information speak to your broadband provider.
Map data ©OpenStreetMap contributors.




