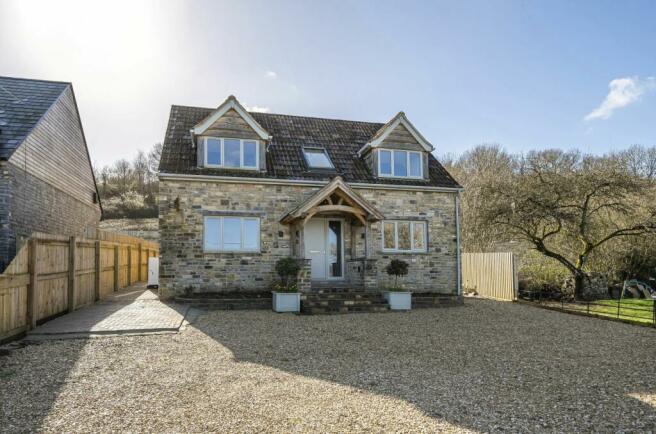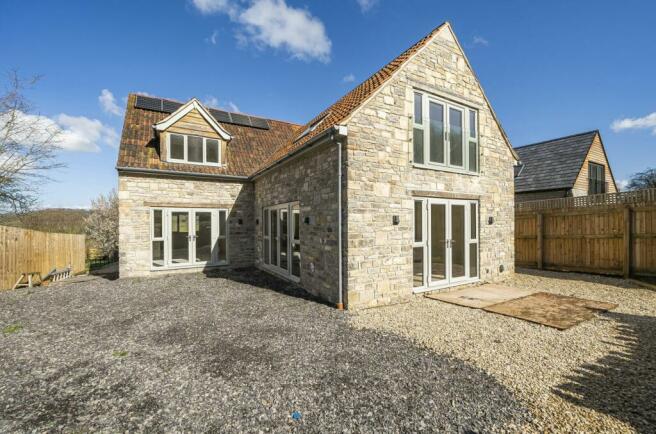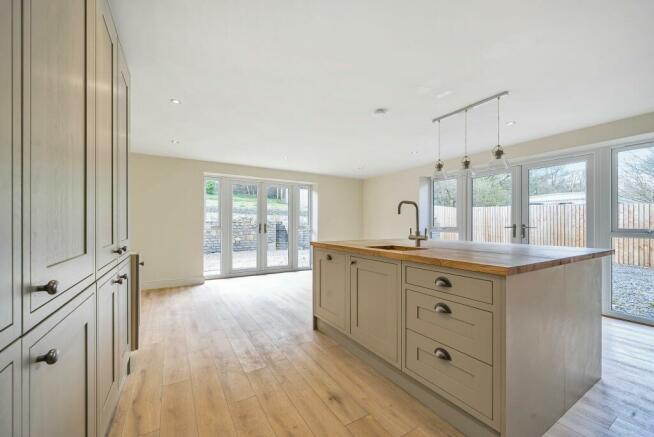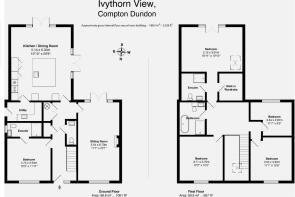Hayes Road, Compton Dundon Somerset

- PROPERTY TYPE
Detached
- BEDROOMS
5
- BATHROOMS
3
- SIZE
2,056 sq ft
191 sq m
- TENUREDescribes how you own a property. There are different types of tenure - freehold, leasehold, and commonhold.Read more about tenure in our glossary page.
Freehold
Key features
- No Onward Chain
- Detached Versitile Four/Five Bedroom Home
- Master Bedroom With Ensuite & Walk-In Wardrobe
- Three Bathrooms
- High Specification & Quality Interiors
- Ample Parking & Planning Permission For A Garage
- Fully Enclosed Large Rear Garden
- Idyillic Countryside Location with Stunning Views
- Easy Access to Millfield School
- Virtual Video Tour
Description
TO REALLY APPRECIATE THIS GORGEOUS HOME, WATCH THE VIRTUAL TOUR VIDEO.
Unlike many new builds, this home is built with character and period style features and constructed in local Blue Lias stone, to a high quality specification and modern convenience. Briefly, this beautifully designed accommodation includes an entrance hall, living room, open plan kitchen/dining/family room, utility, cloakroom, four double bedrooms, two en-suites, a family bathroom and a study/5th bedroom.
Exiting Hayes Road, to the front of the property, you are greeted by a large gravelled parking area, with ample parking and planning permission for a garage. Alternatively, subject to consents, space between the property and western boundary could house a convenient carport.
A few steps lead up to the front door, beneath a stunning oak porch, to the Blue Lias stone main facade. As you step into this generous, full height to ceiling entrance hallway, you are immediately greeted by the light and spacious feel provided from lots of naturally flowing light from the Velux window.
To the right hand side of the hallway is the dual aspect living room with the front aspect outlook over the wonderful rural idyllic countryside and French doors to the rear aspect leading out to the rear garden. The living room also boasts a feature fireplace which could house a wood burner for cosy nights in.
To the left hand side of the hallway is a versatile large double fifth bedroom or study with its own lovely contemporary en-suite shower room. This room is ideal for family or guests with lack of mobility.
The open plan kitchen/dining/family room is the real hub of this impressive home, making this a fabulous space for entertaining and get togethers. Enjoying a dual aspect, with two sets of French doors with matching full height side windows, allowing lots of naturally flowing light, leading out to the garden for enjoyable al fresco dining/BBQs.
This classic and timeless sage shaker style kitchen boasts an excellent range of full height larder cupboards, base units and an island with oak worktops over. With integrated, full height fridge/freezer, dishwasher appliances, a boiling water tap and space for a range style cooker. The island has a breakfast bar and there is plenty of space for a family dining table. The kitchen leads into an adjoining utility room, with matching kitchen base units and oak worktops over, an inset white Belfast sink and space and plumbing for a washing machine and tumble dryer. A convenient external side door which also has a disability access ramp.
On the ground floor, there is also additional storage cupboards and an under staircase convenient cloakroom W.C.
Ascending the staircase, flooded with natural illuminating light from the Velux window, to the first floor, there are three double bedrooms and a fourth which could be used as a single bedroom or a study/home office.
The pièce de résistance is the master bedroom with large French doors and full height side windows with Juliet balcony overlooking the rear garden, Velux window and a superbly presented en-suite shower room and impressive walk-in wardrobe/dressing area.
The first floor also boasts two further great sized double bedrooms, both of which enjoy the spectacular views with an outlook to the rural setting of the front aspect. The beautifully appointed family bathroom includes a white modern oval double-ended freestanding bath with modern mixer tap and shower head, a walk-in shower, stylish wash basin and low level W.C.
To the rear of the property, is a fully enclosed large garden making it safe for children and pets. The garden is tiered with Blue Lias retaining wall and steps leading up and at the top of the garden you can enjoy the stunning panoramic views. There is also ramped access for a ride on mower.
The rooms within the property that are not currently fitted with flooring can be decided upon by a buyer with the developers to furnish at their choice, (subject to negotiations / £ per square meter cap).
Services:
Air source heat pump. Solar Panels. Mains water and electricity. Private drainage. Rainwater harvest tank.
The property nestles on the rural outskirts of the village of Compton Dundon between Somerton and Street. The village of Compton Dundon offers a Village Hall, Post Office, adjacent recreational ground, Public House, Church and Cricket Club and a vibrant local community. A stone's throw away is The Polden Path giving miles of beautiful public walkways through woodland, fields and countryside.
The popular market town of Somerton is just 4 miles away, offering excellent facilities including a supermarket, shops, doctors surgery, pharmacy, post office, a choice of pubs, bistros and restaurants.
The larger town of Street is 1.5 miles distant and is home to Clarks Village and Millfield Senior school.. The historic town Glastonbury is also close by and home to Millfield Prep School.
Bath, Bristol and Yeovil are all in commuting distance, with the station at Castle Cary providing a direct service to London.
Council Tax Band: TBC
Tenure: Freehold
Brochures
BrochureCouncil TaxA payment made to your local authority in order to pay for local services like schools, libraries, and refuse collection. The amount you pay depends on the value of the property.Read more about council tax in our glossary page.
Band: TBC
Hayes Road, Compton Dundon Somerset
NEAREST STATIONS
Distances are straight line measurements from the centre of the postcode- Castle Cary Station9.9 miles
About the agent
Your local estate agent making you feel right at home by providing a personal service taking the stress out of selling your home. We are trustworthy, friendly and independent estate agents covering Exeter and the immediate surrounding areas. We are passionate about property. Our foundations are built on supporting clients in one of the most significant decisions they'll make in their lifetime. As your partners in property, we act with integrity and are here to help you achieve the very best
Industry affiliations

Notes
Staying secure when looking for property
Ensure you're up to date with our latest advice on how to avoid fraud or scams when looking for property online.
Visit our security centre to find out moreDisclaimer - Property reference RS0077. The information displayed about this property comprises a property advertisement. Rightmove.co.uk makes no warranty as to the accuracy or completeness of the advertisement or any linked or associated information, and Rightmove has no control over the content. This property advertisement does not constitute property particulars. The information is provided and maintained by Right at Home Estate Agents, Exeter. Please contact the selling agent or developer directly to obtain any information which may be available under the terms of The Energy Performance of Buildings (Certificates and Inspections) (England and Wales) Regulations 2007 or the Home Report if in relation to a residential property in Scotland.
*This is the average speed from the provider with the fastest broadband package available at this postcode. The average speed displayed is based on the download speeds of at least 50% of customers at peak time (8pm to 10pm). Fibre/cable services at the postcode are subject to availability and may differ between properties within a postcode. Speeds can be affected by a range of technical and environmental factors. The speed at the property may be lower than that listed above. You can check the estimated speed and confirm availability to a property prior to purchasing on the broadband provider's website. Providers may increase charges. The information is provided and maintained by Decision Technologies Limited.
**This is indicative only and based on a 2-person household with multiple devices and simultaneous usage. Broadband performance is affected by multiple factors including number of occupants and devices, simultaneous usage, router range etc. For more information speak to your broadband provider.
Map data ©OpenStreetMap contributors.




