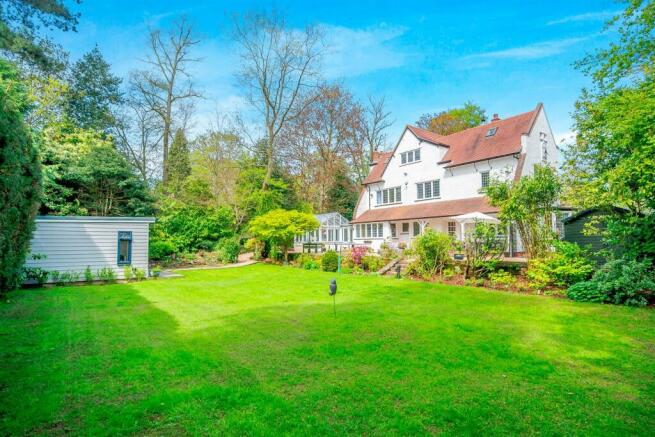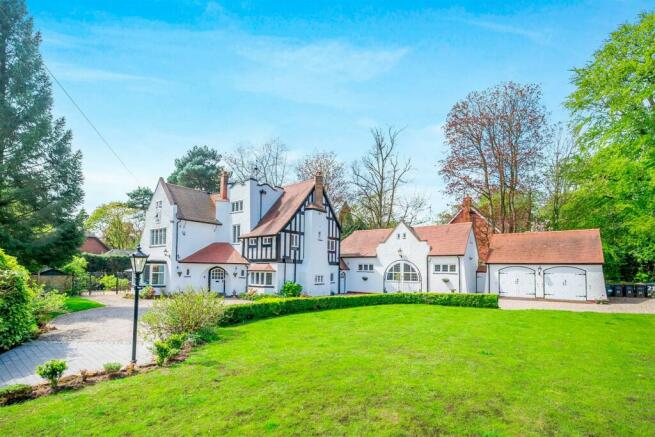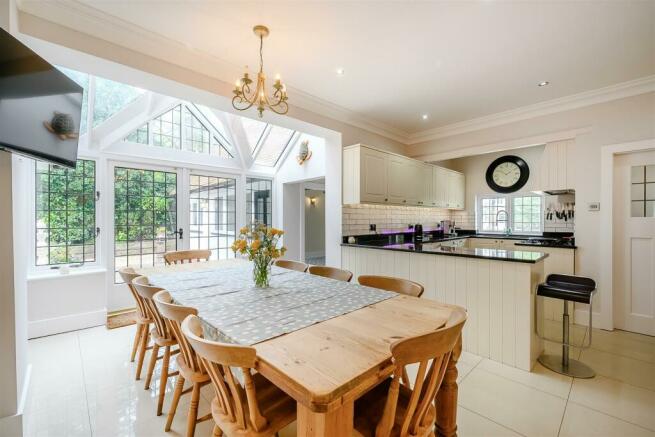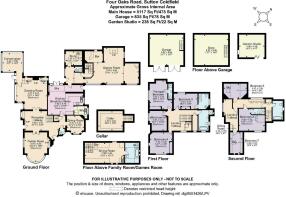Four Oaks Road, Sutton Coldfield

- PROPERTY TYPE
Detached
- BEDROOMS
7
- BATHROOMS
6
- SIZE
6,190 sq ft
575 sq m
- TENUREDescribes how you own a property. There are different types of tenure - freehold, leasehold, and commonhold.Read more about tenure in our glossary page.
Freehold
Description
ACCOMMODATION
Ground Floor:
Reception hallway
Family room
Dining room
Guest cloakroom with WC
Drawing room
Conservatory
Kitchen/breakfast room
Utility room
Study
Games room with bar
Cellar
First Floor:
Landing hallway
Sitting room
Principal bedroom with ensuite shower room
Bedroom 3 with ensuite shower room
Bedroom 4
Bedroom 5
Family bathroom with shower
First Floor Above Games Room:
Sitting room with kitchenette
Family bathroom
Second Floor:
Landing hallway
Bedroom 2 with ensuite shower room
Family bathroom
Bedroom 6
Bedroom 7
Gardens and Grounds:
Double garage with first floor store room
Garden studio
Enclosed landscaped fore and rear garden
Extensive electric gated driveway
Approximate gross internal area 6190 Sq.Ft (575 Sq. M)
Situation - Nestled within the exclusive Four Oaks Estate and conveniently positioned near Sutton Park, one of Europe's largest urban parks, this property offers an idyllic setting for outdoor enthusiasts, with opportunities for walking, golf, and various other activities. Sutton Park is a designated Site of Special Scientific Interest and offers great scope for walking, golf and a variety of outdoor pursuits.
The town of Sutton Coldfield provides an excellent choice of shops, restaurants and schooling including Bishop Vesey’s Grammar School, Sutton Coldfield Grammar School for Girls and Highclare School. Purchasers are advised to check with the Council for up to date information on school catchment areas.
In nearby Mere Green there are M&S and Sainsbury’s supermarkets together with an array of restaurants and coffee shops in the newly developed Mulberry Walk. Sutton Coldfield town centre provides a comprehensive range of high street shops, restaurants and coffee shops within the Gracechurch Shopping Centre.
One of the many advantages of the area is its location for fast communications to the M42, M6, M6 Toll and Birmingham International/NEC.
Description Of Property - This stunning Grade II listed Arts and Crafts property, built in 1900 by renowned architects, Crouch & Butler, boasts a beautiful and expansive design with an abundance of space and bedrooms, offering ample room for extended family living. The generous land surrounding the house features beautifully landscaped gardens, providing a tranquil retreat, while the private electric gate entrance ensures both security and exclusivity.
Upon entering the property, you are greeted by a large hallway adorned with mahogany wooden beams for that touch of character, panelled walls, and a welcoming fireplace. The hallway seamlessly connects the sitting room, dining room, and kitchen/breakfast room, while a convenient guest cloakroom with a WC is also accessible.
The family room, accessed through double doors, boasts the original copper fireplace together with tiled surround and inset gas fire, a spacious bay window bathes the room in natural light. Moving along the hallway, the expansive drawing room awaits, with an abundance of natural light and its traditional inglenook fireplace and log burner, with comfortable seating area and mahogany wooden beams on the ceiling, it provides a captivating ambiance. The drawing room further extends into the conservatory, a delightful space with windows all around, tiled flooring, with views and direct access to the beautifully landscaped gardens.
The dining room is a bright room filled with natural light, forms a wonderful space for entertaining and overlooks the well-presented front gardens offering a perfect setting for formal dining.
The kitchen, breakfast room has floor-to-ceiling windows and a skylight, while large double doors grant access to the courtyard a lovely space to enjoy morning coffee. The kitchen/breakfast room is fitted with an extensive range of attractive shaker style base and wall cupboards and surmounted by complementary granite work surfaces and white gloss postbox tiled splashbacks. Integrated appliances include dishwasher, multi oven range cooker with gas hob and extractor. A breakfast bar separates the kitchen preparation area from the dedicated dining area, ideal for relaxed lunches and family breakfasts. A functional utility room, complete with a sink and additional cupboards is next to the kitchen.
From the kitchen, a separate hallway featuring tiled flooring gives access to the study, Games room with bar, and an additional guest cloakroom with WC. The study offers views of the garden courtyard and conservatory, adorned with a skylight and creates a peaceful work environment. The spacious Games room boasts a built-in bar, ideal for lively family gatherings. Enhanced by a cozy gas fireplace, panelled walls, and stylish grey wood flooring, this room exudes charm and versatility. Ascending the staircase in the hallway, the first floor above reveals an annexe complete with sitting/bedroom accompanied by a well-appointed family bathroom with tiled flooring, a bath, sink, and WC.
The annexe could be totally self-contained if desired as a side entrance door to the property from the driveway provides independent access.
Moving to the first floor of the main house, a spacious landing area welcomes you, offering access to the bedrooms, family bathroom, and leading to the second floor. The principal bedroom greets you with ample space and convenient fitted wardrobes for storage, accompanied by an ensuite featuring a shower, WC, and sink.
Bedroom three also presents fitted wardrobes and its own ensuite, complete with a walk-in shower, WC, and sink.
Bedrooms four and five provide generously sized double rooms, with the fourth bedroom benefiting from additional fitted wardrobes.
The family bathroom impresses with its spacious layout, showcasing a separate shower cubicle, sink, WC, and an elegantly raised platform bathtub.
Continuing to the second floor, a hallway on the left offers access to the bedrooms, while on the right, you'll find another family bathroom. This bathroom boasts a bath, floating sink, and WC, all set against a backdrop of neutral colors complemented by dark flooring. The hallway itself is equipped with fitted cupboards, providing convenient storage solutions.
Bedroom 2 delights with fitted wardrobes and an ensuite bathroom equipped with a shower, WC, and sink.
Bedrooms 6 and 7 enjoy ample natural light through skylights, offering spacious accommodations for double beds. Bedroom 7 even features a sitting room, providing additional space beyond the separate bedroom area.
Garden And Grounds - The property, set within expansive grounds spanning approximately half an acre, is accessed via electric gates unveiling an extensive driveway and meticulously landscaped gardens. The driveway, finished with Cornish stone, provides abundant parking space alongside a charming lawned area. Mature trees and a shrub hedge envelop the surroundings, ensuring seclusion and tranquility. The double garage, accessed from the driveway, boasts an upper floor, offering additional storage capacity.
Moving to the rear garden, you'll discover a beautifully landscaped haven, featuring a blend of stoned and bricked patio areas, perfect for alfresco dining and hosting memorable family gatherings. The predominantly lawned area is accentuated by borders adorned with mature trees and shrubs, enhancing privacy and serenity. Nestled at the rear of the garden, a garden studio presents a versatile space, ideal for use as a gym or a dedicated workspace, offering further functionality and charm to this remarkable outdoor retreat.
Directions From Aston Knowles - From the agents’ office at 8 High Street, head south-east on Coleshill St, turn right to stay on Coleshill St, turn right at the 1st cross street onto High St/A5127, at the roundabout continue straight onto Four Oaks Road/A454 turning left onto Luttrell Road and the property will be on your immediate right.
Distances - Streetly Village - 0.7 miles
Sutton Coldfield town centre - 1.1 miles
Birmingham - 8.7 miles
Lichfield - 7.7 miles
M6 Toll (T5) - 11.1 miles
M6 (T7) - 9.7 miles
M42 (J9) - 7.4 miles
Birmingham International - 16 miles
NEC - 14.7 miles
(Distances approximate)
These particulars are intended only as a guide and must not be relied upon as statements of fact.
Services - We understand that mains water, gas, drainage and electricity are connected.
Terms - Tenure: Freehold
Local authority: Birmingham City Council
Council Tax band: H
Broadband average area speed: 50 Mbps
Only those items mentioned in the sales particulars are to be included in the sale price. All others are specifically excluded but may be available by separate arrangement.
All viewings are strictly by prior appointment with agents Aston Knowles .
Disclaimer - Every care has been taken with the preparation of these particulars, but complete accuracy cannot be guaranteed. If there is any point which is of particular interest to you, please obtain professional confirmation. Alternatively, we will be pleased to check the information for you. These particulars do not constitute a contract or part of a contract. All measurements quoted are approximate. Photographs are reproduced for general information and it cannot be inferred that any item shown is included in the sale.
Photographs taken: May 2023
Particulars prepared: May 2023
Brochures
Four Oaks Road, Sutton ColdfieldBrochureEnergy performance certificate - ask agent
Council TaxA payment made to your local authority in order to pay for local services like schools, libraries, and refuse collection. The amount you pay depends on the value of the property.Read more about council tax in our glossary page.
Band: H
Four Oaks Road, Sutton Coldfield
NEAREST STATIONS
Distances are straight line measurements from the centre of the postcode- Four Oaks Station0.3 miles
- Butlers Lane Station0.7 miles
- Sutton Coldfield Station1.4 miles
About the agent
Aston Knowles Chartered Surveyors and Estate Agents, Sutton Coldfield, purveyors of residential properties in the town of Sutton Coldfield and the surrounding area. Our office occupies a bold corner position at High Street, famous for its prominent clock tower and is situated about 8 miles north east of Birmingham city centre. Our focus is on client care and communication, this together with our skills at combining the right people with the right property, positions us perfectly to achieve re
Notes
Staying secure when looking for property
Ensure you're up to date with our latest advice on how to avoid fraud or scams when looking for property online.
Visit our security centre to find out moreDisclaimer - Property reference 32956488. The information displayed about this property comprises a property advertisement. Rightmove.co.uk makes no warranty as to the accuracy or completeness of the advertisement or any linked or associated information, and Rightmove has no control over the content. This property advertisement does not constitute property particulars. The information is provided and maintained by Aston Knowles, Sutton Coldfield. Please contact the selling agent or developer directly to obtain any information which may be available under the terms of The Energy Performance of Buildings (Certificates and Inspections) (England and Wales) Regulations 2007 or the Home Report if in relation to a residential property in Scotland.
*This is the average speed from the provider with the fastest broadband package available at this postcode. The average speed displayed is based on the download speeds of at least 50% of customers at peak time (8pm to 10pm). Fibre/cable services at the postcode are subject to availability and may differ between properties within a postcode. Speeds can be affected by a range of technical and environmental factors. The speed at the property may be lower than that listed above. You can check the estimated speed and confirm availability to a property prior to purchasing on the broadband provider's website. Providers may increase charges. The information is provided and maintained by Decision Technologies Limited.
**This is indicative only and based on a 2-person household with multiple devices and simultaneous usage. Broadband performance is affected by multiple factors including number of occupants and devices, simultaneous usage, router range etc. For more information speak to your broadband provider.
Map data ©OpenStreetMap contributors.




