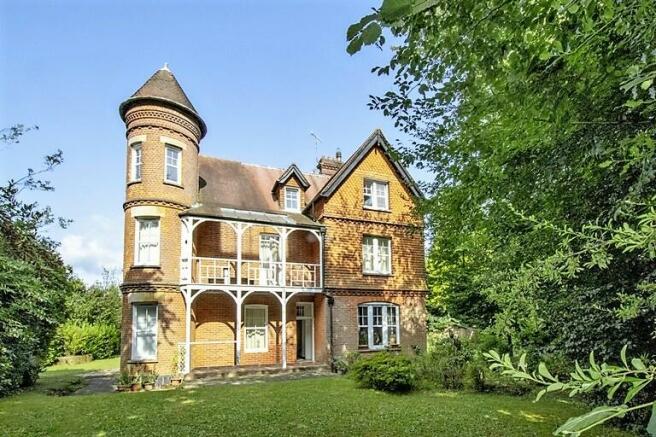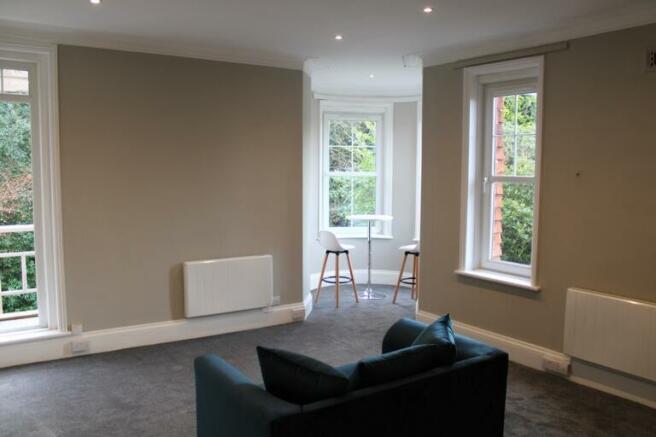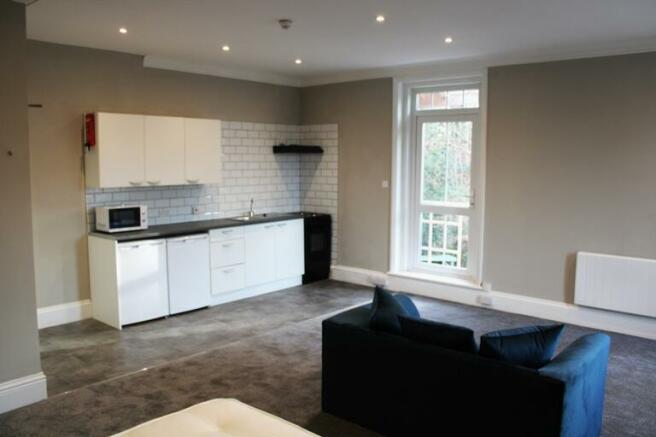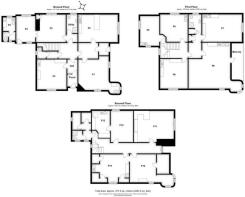Cranston Road, East Grinstead, RH19

- PROPERTY TYPE
Detached
- BEDROOMS
12
- BATHROOMS
5
- SIZE
Ask agent
- TENUREDescribes how you own a property. There are different types of tenure - freehold, leasehold, and commonhold.Read more about tenure in our glossary page.
Freehold
Key features
- 12 Bedroom HMO with Generous Grounds
- Recently Renovated Throughout
- Excellent Location for Town Centre
- Just 0.8 Miles form East Grinstead Train Station
- Fully Occupied
- Current Income £100,080.00 P/A
- 20 Persons Maximum Occupancy
- Excellent Investment Opportunity
Description
Drury Lodge, Cranston Road, East Grinstead, Sussex. Drury Lodge provides twelve single or double rooms to rent, each with their own kitchen facilities and a bathroom shared with just one or two other tenants. This grand Victorian building is set in a spacious garden shared by the tenants and maintained by a gardener. It is exceptionally well located: East Grinstead town centre and the Queen Victoria Hospital are each within ten minutes' walk and East Grinstead station is within 15 minutes. East Grinstead is an attractive town in North Sussex with a wide range of shops, parks and other facilities. It is on the edge of beautiful open countryside but also a short drive to major locations such as Gatwick and Crawley.
It is rare that such an opportunity comes to the market. A fantastic, substantial and grand Victorian detached building is currently used as a House in Multiple Occupation (HMO). The current licence allows up to 20 people to live in the property at any one time. That said, the scope for development (STPP) in to a number of apartments is more than obvious too.
A grand entrance hall and doorway is testament to the Victorian era this home was built in.
Given the central location it is ideal for the town centre and mainline train station: it's no wonder it is normally fully occupied.
The ground floor is licensed for seven occupants. 'Room let 3' has the extra benefit of its own front door, separate lounge, kitchen, WC & double bedroom. The rooms are serviced by a shower room/utility area with WC and separate WC.
The first floor is licensed for seven people. Room let 6 being the largest, with plenty of character courtesy of the turret and a balcony which enjoys a pleasant outlook over the tree-bordered side garden. A shower room with toilet provide the services on this level.
Off the stairs to the second floor there are three shower rooms which all have the own W/C. On the second floor there are a further 3 room let's licensed for 6 people. Room let 10 has a kitchen/diner and a lounge/bedroom with turret, whilst Room let 12 has its own separate kitchen. A large attic space will be of great benefit too.
This is a unique opportunity to acquire a substantial investment property that is let.
Rent PCM Rent PA
Room 1 775.00 9300.00
Room 2 800.00 9600.00
Room 3 800.00 9600.00
Room 4 640.00 7680.00
Room 5 525.00 6300.00
Room 6 895.00 10740.00
Room 7 800.00 9600.00
Room 8 525.00 6300.00
Room 9 650.00 7260.00
Room 10 825.00 9900.00
Room 11 800.00 9600.00
Room 12 775.00 9300.00
£8810.00 £105720.00
Running Costs (per annum)
Cleaning £3,600
Garden maintenance £1,000
Gas and electricity £5,400
Water and waste £2,000
Council Tax £3,550
Building insurance £1,700
Fire alarm (line, monitoring, servicing) £1,000
Gas safety test £250
TOTAL £18,500
Excludes costs of finance and building maintenance.
Ground Floor
Communal Entrance
Inner Lobby
Let Room One: 14'7" x 14'2" (4.45m x 4.32m)
Let Room Two: 15'6" x 13'8" (4.72m x 4.17m)
Let Room Three
Lounge Area: 13'0" x 9'7" (3.96m x 2.92m)
Kitchen Area: 7'9" x 6'2" (2.36m x 1.88m)
Bedroom Area: 13'0" x 10'1" (3.96m x 3.07m)
Inner Lobby & W/C
Let Room Four: 13'9" x 11'7" (4.19m x 3.53m)
Shower Room / Laundry / W/C
Seperate W/C
First Floor
Let Room Five: 13'0" x 10'1" (3.96m x 3.07m)
Let Room Six: 19'9" x 19'7" (6.02m x 5.97m)
Let Room Seven: 17'1" x 14'0" (5.21m x 4.27m)
Let Room Eight: 12'6" x 11'6" (3.81m x 3.51m)
Let Room Nine: 14'1" x 11'8" (4.29m x 3.56m)
Shower Room & W/C
Second Floor
Let Room Ten
Kitchen/Diner Area: 11'5" x 9'7" (3.48m x 2.92m)
Lounge/Bedroom Area: 14'5" x 11'8" (4.39m x 3.56m)
Turrret Area
Let Room Eleven: 15'9" x 14'5" (4.80m x 4.39m)
Let Room Twelve: 16'0" x 11'3" (4.88m x 3.43m)
Kitchen Area: 8'8" x 6'4" (2.64m x 1.93m)
Two Shower Room
Shower Room with W/C
Outside
Generous Gardens
Detached Outbuilding
Brochures
BrochureCouncil TaxA payment made to your local authority in order to pay for local services like schools, libraries, and refuse collection. The amount you pay depends on the value of the property.Read more about council tax in our glossary page.
Ask agent
Cranston Road, East Grinstead, RH19
NEAREST STATIONS
Distances are straight line measurements from the centre of the postcode- East Grinstead Station0.6 miles
- Dormans Station1.9 miles
- Lingfield Station3.3 miles
About the agent
Moore & Partners have a combined experience of over 80 years within the residential sales and lettings sectors. Over this time we all have learnt that sellers, landlords, buyers and tenants’ value experience, transparency, dedication, and the highest level of industry knowledge. We all pride ourselves on our attention to detail and passion, to make sure we deliver the very best care we can to everybody we meet. Our 100% customer satisfaction and amazing client testimonials show us that we a
Notes
Staying secure when looking for property
Ensure you're up to date with our latest advice on how to avoid fraud or scams when looking for property online.
Visit our security centre to find out moreDisclaimer - Property reference MOORE_002848. The information displayed about this property comprises a property advertisement. Rightmove.co.uk makes no warranty as to the accuracy or completeness of the advertisement or any linked or associated information, and Rightmove has no control over the content. This property advertisement does not constitute property particulars. The information is provided and maintained by Moore & Partners, Crawley. Please contact the selling agent or developer directly to obtain any information which may be available under the terms of The Energy Performance of Buildings (Certificates and Inspections) (England and Wales) Regulations 2007 or the Home Report if in relation to a residential property in Scotland.
*This is the average speed from the provider with the fastest broadband package available at this postcode. The average speed displayed is based on the download speeds of at least 50% of customers at peak time (8pm to 10pm). Fibre/cable services at the postcode are subject to availability and may differ between properties within a postcode. Speeds can be affected by a range of technical and environmental factors. The speed at the property may be lower than that listed above. You can check the estimated speed and confirm availability to a property prior to purchasing on the broadband provider's website. Providers may increase charges. The information is provided and maintained by Decision Technologies Limited.
**This is indicative only and based on a 2-person household with multiple devices and simultaneous usage. Broadband performance is affected by multiple factors including number of occupants and devices, simultaneous usage, router range etc. For more information speak to your broadband provider.
Map data ©OpenStreetMap contributors.




