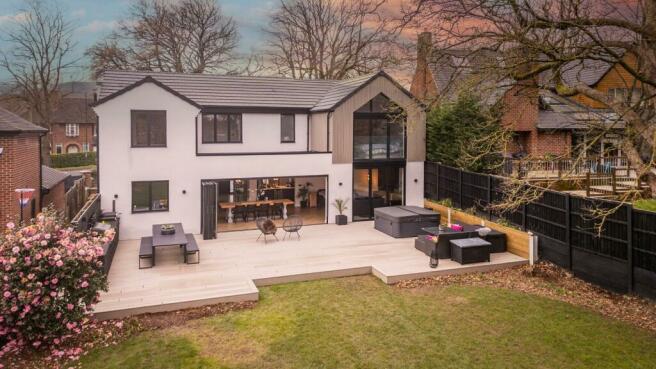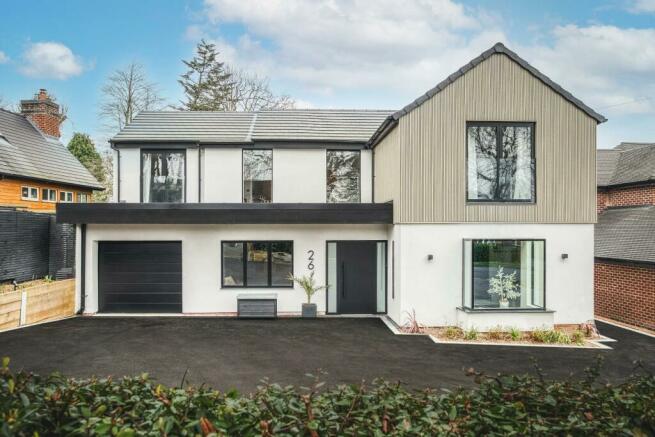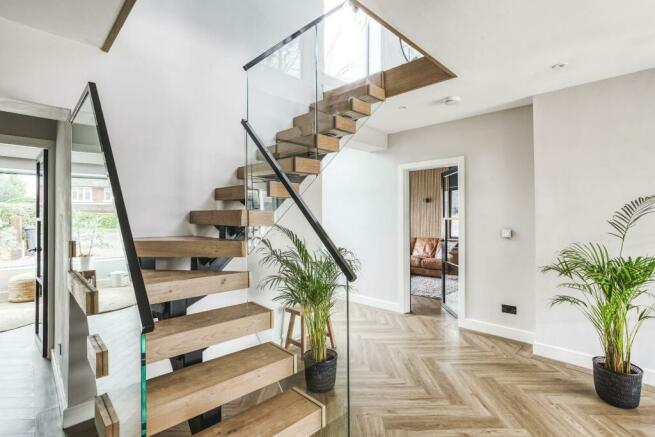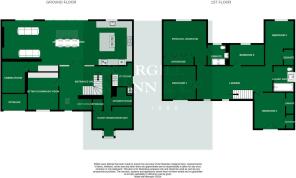
Broadway, Duffield, Belper

- PROPERTY TYPE
Detached
- BEDROOMS
5
- SIZE
Ask agent
- TENUREDescribes how you own a property. There are different types of tenure - freehold, leasehold, and commonhold.Read more about tenure in our glossary page.
Freehold
Key features
- Comprehensively remodelled and flooded with light
- Designed for the ultimate 21st-century family
- Superbly thought out floor layouts
- Versatile accommodation/ Beautiful and spacious open-plan living space
- Cinema room and cosy sitting room
- Stunning principal bedroom with luxury ensuite
- Four further double bedrooms 2 with ensuite
- Five bath/shower rooms
- In and out drive, and generous garden plot with separate office/studio
- Within Ecclesbourne School catchment
Description
General Information -
The Property -
LOCATION
Duffield is a highly sought after village location within the Ecclesbourne valley. The village has an array of public inns, cafes, and eateries. It's a village with a vibe. There are sports facilities and clubs with squash, tennis and golf at your disposal. The village also hosts a yearly carnival. It has excellent schooling for all ages. A train station offers services between Matlock and Derby and there is great travel via the A38 for onward travel to the further motorway network beyond.
Under the current owner's guidance, this absolutely stunning residence has undergone a comprehensive transformation, being remodelled, extended and beautifully improved, creating a gorgeous home for the ultimate 21st-century family.
All done to an exceptionally high standard, the residence offers a well-thought-out layout, flooded with light, warmth and ease of wet underfloor heating to most of the ground floor, and a gas central heating system to the first floor; this property is positively perfect.
The tone is set from the moment you walk into the entrance hall, with an uninterrupted view from the hallway through impressive glass crittall doors into the stunning open-plan living space and out into the generous garden beyond. Another fabulous feature is the bespoke steel and oak staircase with glass balustrades winding its way to the first floor. You will be impressed! The practicalities of the hallway are the herringbone flooring which continues throughout the ground floor, recessed ceiling lighting, and a great boot and coat cupboard.
Off the hallway with windows to the front is a cosy sitting room or music room, with contemporary oak wall panelling, recessed ceiling downlights, and fitted cabinets with solid wood tops, ideal for hiding away books and other items.
The absolutely stunning open-plan living space is ideal for entertaining. The sitting area has a decorative media wall with TV recess, and tri-fold doors look out over the garden. The dining area has ample space for a large dining table with five-panel bifold doors out into the garden. The kitchen is superbly fitted with an extensive range of cabinets and drawers with hidden drawers and an island unit with a breakfast bar area. Integrated appliances include a larder fridge, a separate larder freezer, a dishwasher, and two double ovens within the island unit. Quartz worktops incorporate a five-ring gas hob and sink with a boiling water tap. This fabulous space is enhanced further with a Bar area with illuminated glass display shelves and display cabinets with quartz worktops, under-counter cabinets, and wine-cooling fridges. Grad yourself a drink, and let us lead you into the epitome of cinematic indulgence in a cosy cinema room. Here, mood lighting is offered, along with recessed ceiling downlights for light-up times.
Off the hallway, there is a discreet utility with provision for a washing machine and tumble drier, all neatly packed away behind cabinet doors. A door leads out to the side aspect. Within an alcove is a built-in shelving unit ideal for garden shoes and Wellington boots. A cupboard within the utility houses the domestic hot and central heating boiler and manifolds for the underfloor heating.
Further along the hallway is a shower room with a hand wash basin inset within a vanity unit, a built-in W.C. and a fully tiled shower. Completing the accommodation on the ground floor is a further room which would make a great guest bedroom or home office and has a deep oriel frameless bay window to the front aspect with automatic privacy blind and a built-in storage cupboard that is currently set up as a study space.
Stairs rise to the first-floor landing, which opens into an impressive and spacious landing with full-length windows offering a tremendous amount of light and is an excellent Yoga/Pilate space. The principal bedroom has a fabulous double-height ceiling, a cathedral-style window with bi-fold doors opening onto a glass balustrade that gives uninterrupted views over the garden and beyond, and an automated privacy blind. There is a good range of built-in wardrobes offering hanging space and shelving. A luxury ensuite shower room has a black contemporary hand wash basin on a wall mounted vanity unit, fitted W.C. and a fully tiled shower enclosure with a rainfall shower head. There is mood lighting and recessed ceiling down lights.
Bedroom two looks out to the front with a Juliette balcony. There is a large built-in wardrobe with automatic lighting and a door that opens into the ensuite shower room. The Ensuite comprises a fully tiled shower enclosure with rainfall and handheld shower heads, w.c. and a vanity unit with a wash hand basin inset. There is mood lighting and recessed ceiling downlight.
Bedroom three looks out to the rear aspect and has an en suite shower room. Bedroom four looks out to the front aspect with a Juliette-style window, and bedroom five looks out over the garden.
The luxury bathroom is the final room on the first floor and is tastefully presented and comprises of a bath with shower over, a vanity unit with black hand wash basin and w.c There are obscure windows on the side and mood lighting.
OUTSIDE
The property has excellent kerb appeal with dusk till dawn outside lighting and an in-and-out drive that provides vehicle parking. The garage is a great storage area for bikes, garden equipment, or a workshop with remote sectional up and over door, power and light. A path leads down the side of the house to the rear garden.
The rear garden is fully enclosed and is a superb space for warm days. It has a sweeping lawn with shaped herbaceous borders full of planting, offering colour throughout the year. There is a large terrace for entertaining with a built in kitchen/BBQ area and a stunning hot tub which is heated by an air source heat pump. An area at the bottom of the garden offers further entertaining space which could be easily converted into a second terrace. A summer house has been fully insulated and has power and lighting. The family currently uses it as a hobby room but it could also be utilised as a separate office.
Accommodation -
Horse Shoe Shaped - 0.77m, 1.69m, 4.32m max x 5.67m (2'6", 5'6", 14'2" -
Sitting/Music Room - 3.15m x 3.81m to cabinet fronts (10'4" x 12'5" to -
Open Plan Living/Dining Room - 12.62m x 4.45m min 5.09m max (41'4" x 14'7" min 16 -
Cinema Room - 2.51m x 3.24m (8'2" x 10'7") -
Utility Room - 2.14m x 2.13m (7'0" x 6'11") -
Shower Room - 1.95m to back of shower x 1.54m (6'4" to back of s -
Guest Bedroom - 4.20m x 2.66m excludes the bay window (13'9" x 8'8 -
First Floor -
Landing -
Principal Bedroom - 4.48m x 3.76m min 4.68m max (14'8" x 12'4" min 15' -
Luxury En Suite - 1.58m x 2.40m to back of shower (5'2" x 7'10" to b -
Bedroom Two - 3.21m x 3.71m (10'6" x 12'2") -
Ensuite - 0.91m x 2.24m (2'11" x 7'4") -
Bedroom Three - 2.60m max x 1.79m min (8'6" max x 5'10" min ) -
Ensuite - 0.96m x 2.43 (3'1" x 7'11") -
Bedroom Four - 3.43m x 3.52m (11'3" x 11'6") -
Bedroom Five - 3.47m x 2.43m ( 11'4" x 7'11") -
Luxury Bathroom - 2.66m x 1.94m (8'8" x 6'4") -
Outside -
Garage/Workshop - 2.68m x 2.54m -
Condition Of Sale - These particulars are thought to be materially correct though their accuracy is not guaranteed and they do not form part of a contract. All measurements are estimates. All electrical and gas appliances included in these particulars have not been tested. We would strongly recommend that any intending purchaser should arrange for them to be tested by an independent expert prior to purchasing. No warranty or guarantee is given nor implied against any fixtures and fittings included in these sales particulars.
Construction - Standard Brick Construction
Council Tax Band - Amber Valley - Band G
Current Utility Suppliers - Gas
Electric
Oil
Water - Mains
Sewage - Mains
Broadband supplier
Flood Defense - We advise all potential buyers to ensure they have read the environmental website with regards to flood defence in the area.
Tenure - FREEHOLD - Our client advises us that the property is freehold. Should you proceed with the purchase of this property this must be verified by your solicitor.
Schools -
ormal-area-school-search/find-your-normal-area-school.aspx
Viewing - Strictly by appointment through Scargill Mann & Co (ACB/JLW 03/2024) A
Broad Band Speeds -
Brochures
Broadway, Duffield, BelperepcCouncil TaxA payment made to your local authority in order to pay for local services like schools, libraries, and refuse collection. The amount you pay depends on the value of the property.Read more about council tax in our glossary page.
Band: G
Broadway, Duffield, Belper
NEAREST STATIONS
Distances are straight line measurements from the centre of the postcode- Duffield Station0.6 miles
- Belper Station3.2 miles
- Derby Station4.5 miles
About the agent
Scargill Mann & Co, Burton upon Trent
Unit 17 Eastgate Business Centre Eastern Avenue Stretton Burton-On-Trent DE13 0AT

Scargill Mann & Co. are Residential Sales Agents serving Staffordshire and Derbyshire. Our modern office is situated on Eastern Avenue, on the outskirts of Burton upon Trent, allowing for excellent access around our area. The office has free parking for clients and a relaxed environment to discuss your property needs, whether through the open sales market or Auction. We can also offer advice on Lettings through our designated lettings team based on Pride Park in Derby.
Scargill Mann & C
Industry affiliations

Notes
Staying secure when looking for property
Ensure you're up to date with our latest advice on how to avoid fraud or scams when looking for property online.
Visit our security centre to find out moreDisclaimer - Property reference 32957911. The information displayed about this property comprises a property advertisement. Rightmove.co.uk makes no warranty as to the accuracy or completeness of the advertisement or any linked or associated information, and Rightmove has no control over the content. This property advertisement does not constitute property particulars. The information is provided and maintained by Scargill Mann & Co, Burton upon Trent. Please contact the selling agent or developer directly to obtain any information which may be available under the terms of The Energy Performance of Buildings (Certificates and Inspections) (England and Wales) Regulations 2007 or the Home Report if in relation to a residential property in Scotland.
*This is the average speed from the provider with the fastest broadband package available at this postcode. The average speed displayed is based on the download speeds of at least 50% of customers at peak time (8pm to 10pm). Fibre/cable services at the postcode are subject to availability and may differ between properties within a postcode. Speeds can be affected by a range of technical and environmental factors. The speed at the property may be lower than that listed above. You can check the estimated speed and confirm availability to a property prior to purchasing on the broadband provider's website. Providers may increase charges. The information is provided and maintained by Decision Technologies Limited.
**This is indicative only and based on a 2-person household with multiple devices and simultaneous usage. Broadband performance is affected by multiple factors including number of occupants and devices, simultaneous usage, router range etc. For more information speak to your broadband provider.
Map data ©OpenStreetMap contributors.





