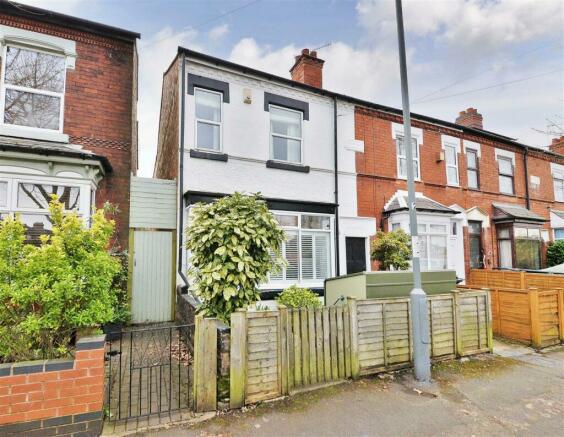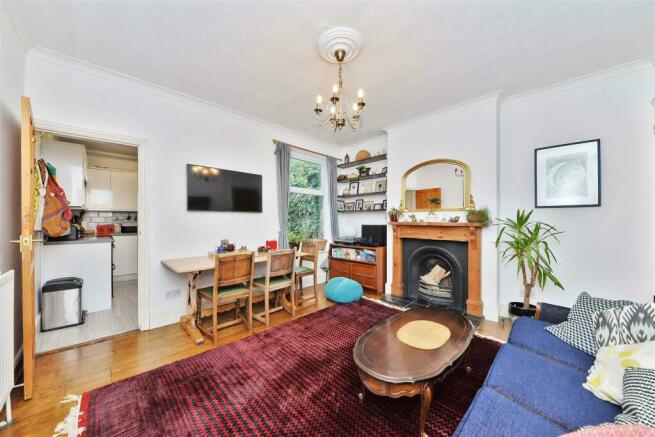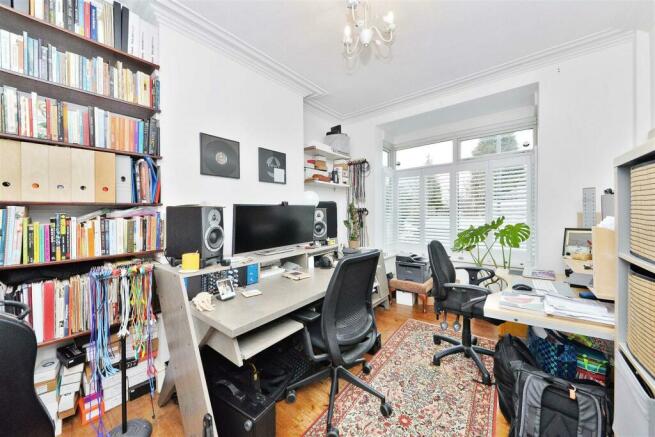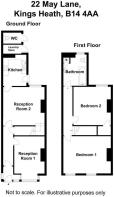
May Lane, Kings Heath, Birmingham

- PROPERTY TYPE
End of Terrace
- BEDROOMS
2
- BATHROOMS
1
- SIZE
Ask agent
- TENUREDescribes how you own a property. There are different types of tenure - freehold, leasehold, and commonhold.Read more about tenure in our glossary page.
Freehold
Key features
- TWO SPACIOUS BEDROOMS
- END TERRACED PROPERTY
- POPULAR KINGS HEATH LOCATION
- LONG GARDEN TO REAR WITH SUMMER HOUSE
- PORCH + HALLWAY
- FIRST FLOOR BATHROOM
- TWO RECEPTION ROOMS
- BAY WINDOW WITH SHUTTER BLINDS
- COUNCIL TAX BAND - B
- PLEASE WATCH THE VIDEO TOUR BEFORE ARRANGING A VIEWING
Description
May Lane Comprises In Further Detail: - The property is set back from the road and approached via a gated fore garden with fencing to front aspect, paved area with planted beds and pathway leading to step up to main entrance door opening to:
Entrance Porch - Windows to front and side aspects and door with window over opening to:
Entrance Hallway - Coved ceiling, ceiling light point, radiator and doors to:
Under Stair Storage Cupboard - Coat hooks.
Reception Room One - 4.34m into bay x 3.05m max (14'3" into bay x 10' m - Bay window with shutters to front aspect, coved ceiling, ceiling light point, wood flooring and radiator.
Reception Room Two - 3.81m max x 4.09m max (12'6" max x 13'5" max) - Window to rear aspect, coved ceiling, ceiling light point, door to stairs rising to first floor accommodation, wood flooring, radiator, feature fire place with tiled hearth and door to:
Kitchen - 3.07m max x 2.29m max (10'1" max x 7'6" max) - Window to side aspect, door to side aspect opening to rear garden, ceiling light point, wall mounted electric heater, wood effect flooring and a fitted kitchen comprising: a range of wall, drawer and base units with work surfaces over, tiled surrounds, one and a half bowl sink and drainer unit with mixer tap over, space for cooker and under counter fridge.
First Floor Accommodation - Door from reception room two leads to stairs rising to first floor accommodation leading onto:
Landing - Ceiling light point, loft access and doors to:
Bedroom One - 3.63m max x 4.67m max (11'11" max x 15'4" max) - Two windows to front aspect, ceiling light point and radiator.
Bedroom Two - 3.84m max x 3.71m max (12'7" max x 12'2" max) - Window to rear aspect., ceiling light point, radiator and door to:
Built-In Cupboard - Wall mounted light point.
Bathroom - Obscured window to side aspect, ceiling light point, part tiled walls, tiled flooring, airing cupboard housing boiler, radiator and a bathroom suite comprising: panelled bath with shower over, pedestal wash hand basin and low level flush w.c.
Outside -
Rear Garden - Accessed via a gated shared side passageway or the kitchen and benefits from paved patio area with access to outbuildings, lawn area with planted beds to sides, archway leading to further area with stepping stone pathway leading Summer House and skate ramp.
Outbuilding One - Window to side aspect, and low level flush w.c.
Outbuilding Two - Plumbing for washing machine and space for tumble dryer.
Summer House - Double doors to front aspect, two windows to front aspect and wood effect flooring.
Referral Fees - We would like to make our customers aware that in addition to the fee we receive from a seller we may also receive a separate commission payment (referral fee) from other service providers for recommending their services to sellers or buyers.
There is no obligation for any party to use the services we refer to you but should you decide to do so we confirm we would expect to receive a referral fee from them as shown on our website.
Fixtures And Fittings - Only those items expressly mentioned in the sales particulars will be included in the sale price.
Services - Heritage Estate Agency understands from the vendor that all mains drainage, gas, electricity and water are connected to the property but have not obtained verification of this. Any interested party should obtain verification of this information through their Solicitors or Surveyors before committing to purchase the property.
Tenure - The agent understands that the property is Freehold. However, we have not checked the legal title to the property and all interested parties should obtain verification through their Solicitor or Surveyor before committing to purchase the property.
General Information - These particulars do not form part of the contract of sale due to the possibility of errors and/or omissions. They have been prepared in good faith as a general outline only and all measurements are approximate. Prospective purchasers should satisfy themselves to the accuracy of the information contained. The property is sold subject to rights of way, public footpaths, easements, wayleaves, covenants and any other matters which may affect the legal title. The Agent has not verified the property’s structural status, ownership, tenure, planning/building regulation status or the availability or operation of services and or appliances. Any prospective purchaser is advised to seek validation of all above matters prior to expressing any formal intent to purchase.
Council Tax Band - The vendor has informed us that the property is located within Birmingham City Council - Band B
Brochures
May Lane, Kings Heath, BirminghamBrochureCouncil TaxA payment made to your local authority in order to pay for local services like schools, libraries, and refuse collection. The amount you pay depends on the value of the property.Read more about council tax in our glossary page.
Band: B
May Lane, Kings Heath, Birmingham
NEAREST STATIONS
Distances are straight line measurements from the centre of the postcode- Yardley Wood Station1.5 miles
- Bournville Station1.6 miles
- Kings Norton Station2.0 miles
About the agent
Heritage Estate Agency is located in in Kings Heath, Birmingham.
We are dedicated to assisting people to buy, sell and rent properties within Kings Heath, Moseley, Stirchley and surrounding areas.
We are an independent firm of Estate Agents, established in 1993 and owned and managed by property professionals. Our success and reputation arises from providing a high quality customer based service with a pro-active attitude to selling or letting properties.
Industry affiliations




Notes
Staying secure when looking for property
Ensure you're up to date with our latest advice on how to avoid fraud or scams when looking for property online.
Visit our security centre to find out moreDisclaimer - Property reference 32958162. The information displayed about this property comprises a property advertisement. Rightmove.co.uk makes no warranty as to the accuracy or completeness of the advertisement or any linked or associated information, and Rightmove has no control over the content. This property advertisement does not constitute property particulars. The information is provided and maintained by Heritage Estate Agency, Kings Heath. Please contact the selling agent or developer directly to obtain any information which may be available under the terms of The Energy Performance of Buildings (Certificates and Inspections) (England and Wales) Regulations 2007 or the Home Report if in relation to a residential property in Scotland.
*This is the average speed from the provider with the fastest broadband package available at this postcode. The average speed displayed is based on the download speeds of at least 50% of customers at peak time (8pm to 10pm). Fibre/cable services at the postcode are subject to availability and may differ between properties within a postcode. Speeds can be affected by a range of technical and environmental factors. The speed at the property may be lower than that listed above. You can check the estimated speed and confirm availability to a property prior to purchasing on the broadband provider's website. Providers may increase charges. The information is provided and maintained by Decision Technologies Limited.
**This is indicative only and based on a 2-person household with multiple devices and simultaneous usage. Broadband performance is affected by multiple factors including number of occupants and devices, simultaneous usage, router range etc. For more information speak to your broadband provider.
Map data ©OpenStreetMap contributors.





