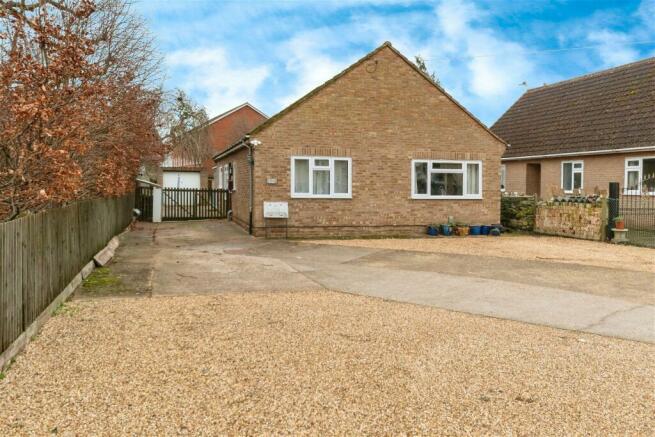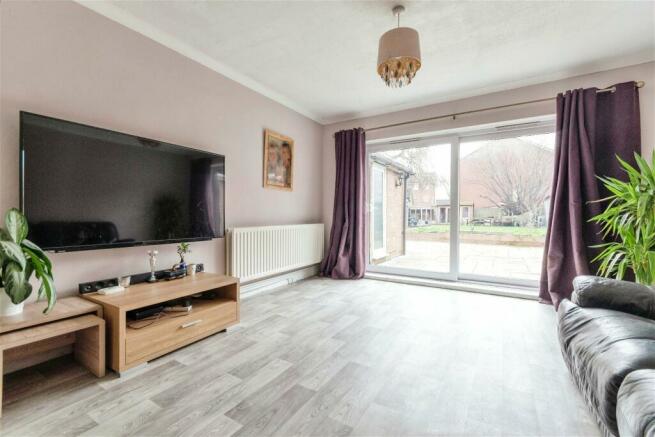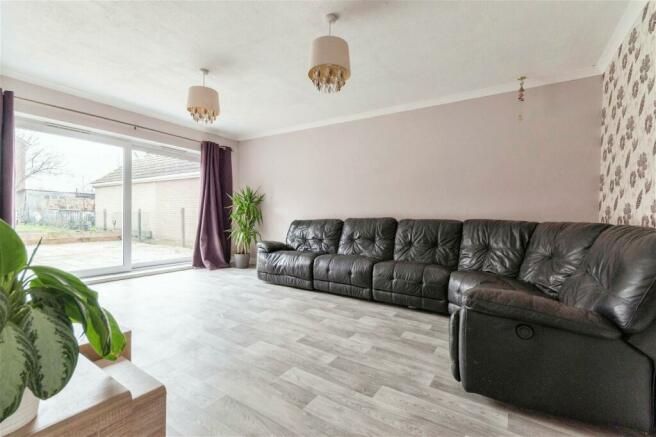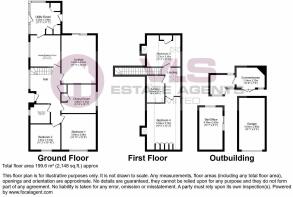House Lane, Arlesey, SG15 6XX

- PROPERTY TYPE
Detached
- BEDROOMS
4
- BATHROOMS
2
- SIZE
2,148 sq ft
200 sq m
- TENUREDescribes how you own a property. There are different types of tenure - freehold, leasehold, and commonhold.Read more about tenure in our glossary page.
Ask agent
Key features
- Detached Chalet Bungalow on a Large Plot
- Kitchen with Breakfast Area And Large Utility Room
- Two Large Receptions
- 0.5 Mile Walk to Arlesey Main Line Station
- Four Double Bedrooms
- Ideal For Multi Generational Family
- Garage And Driveway for Multiple Vehicles
- Bathroom And Shower Room
- External Bar/Office
- Large Summer House With Power and Water
Description
New to the market for us, this exceptional detached chalet bungalow epitomizes spaciousness and thoughtful design, making it ideal for multi-generational families. Boasting four double bedrooms, this residence offers versatile living arrangements, ensuring comfort and flexibility for all occupants.
Upon entering, you're greeted by a generously sized entrance hall that sets the tone for the expansive interior. The living quarters, situated at one end of the property, comprise a lounge with patio doors opening onto the garden. This room, offering ample space, can easily double as a lounge diner, thereby freeing up the dining room to serve as a fifth bedroom or additional living area, catering perfectly to the needs of multi-generational families.
The kitchen, boasting ample proportions, includes breakfast area, perfect for casual dining or morning gatherings. Complementing this space is a large utility/boot room, accessible from both the driveway and garden, providing a convenient entry point, particularly on rainy days, for pets or children.
The other end of the property hosts two double bedrooms along with a well-appointed shower room, while the dining room offers the flexibility to serve as a formal dining area or an additional bedroom if desired.
Ascending to the first floor, you're greeted by a spacious landing featuring storage facility, along with two further double bedrooms and a bathroom, ensuring privacy and comfort for all residents.
Outside, the expansive garden, featuring an office/bar complete with electric supply and a log burner, offering a tranquil space for work or relaxation. Additionally, a summer house, currently utilized as a treatment room with a waiting area, boasts water and air conditioning units for year-round comfort. This versatile space can be included by arrangement, adding further value to the property.
An added bonus to this remarkable home is the solar panels, which contribute to a favourable feed-in tariff back to the grid, providing potential savings and environmental benefits for the new owners.
In summary, this detached chalet bungalow presents a unique opportunity to acquire a well-designed and spacious residence, perfectly suited for multi-generational living, all within easy reach of Arlesey's mainline station.
Top of Form
GROUND FLOOR
Entrance Hall
Lounge - 5.42m x 3.87m (17'9" x 12'8")
Kitchen/Breakfast Room - 3.53m x 3.3m (11'6" x 10'9")
Utility Room - 3.53m x 3.38m (11'6" x 11'1")
Dining Room - 3.86m x 3.22m (12'7" x 10'6")
Bedroom 1 - 3.93m x 3.86m (12'10" x 12'7")
Bedroom 2 - 3.41m x 3.31m (11'2" x 10'10")
Shower Room - 2.29m x 2.14m (7'6" x 7'0")
FIRST FLOOR
Landing
Bedroom 3 - 3.72m x 3.49m (12'2" x 11'5")
Bathroom - 2.95m x 1.97m (9'8" x 6'5")
Bedroom 4 - 5.93m x 3.72m (19'5" x 12'2")
OUT SIDE
Garage - 5.81m x 2.85m (19'0" x 9'4")
Bar/Office - 4.76m x 2.62m (15'7" x 8'7")
Summer House - 3.24m x 2.33m (10'7" x 7'7")
Council TaxA payment made to your local authority in order to pay for local services like schools, libraries, and refuse collection. The amount you pay depends on the value of the property.Read more about council tax in our glossary page.
Band: E
House Lane, Arlesey, SG15 6XX
NEAREST STATIONS
Distances are straight line measurements from the centre of the postcode- Arlesey Station0.4 miles
- Letchworth Station3.2 miles
- Baldock Station3.7 miles
About the agent
We are a family run independent estate agency with a difference, here at VLS Estate
Agents Limited we can offer the benefit of ensuring that your next home is within
affordability before marketing, and in some cases, surprise you by what you can achieve
financially to achieve your ultimate dream home. In addition, all buyers are fully vetted, this
gives you and us added security.
Our Company Director, Victoria Smith has been running a very successful mortgage
Industry affiliations

Notes
Staying secure when looking for property
Ensure you're up to date with our latest advice on how to avoid fraud or scams when looking for property online.
Visit our security centre to find out moreDisclaimer - Property reference S880142. The information displayed about this property comprises a property advertisement. Rightmove.co.uk makes no warranty as to the accuracy or completeness of the advertisement or any linked or associated information, and Rightmove has no control over the content. This property advertisement does not constitute property particulars. The information is provided and maintained by VLS Estate Agents, Shillington. Please contact the selling agent or developer directly to obtain any information which may be available under the terms of The Energy Performance of Buildings (Certificates and Inspections) (England and Wales) Regulations 2007 or the Home Report if in relation to a residential property in Scotland.
*This is the average speed from the provider with the fastest broadband package available at this postcode. The average speed displayed is based on the download speeds of at least 50% of customers at peak time (8pm to 10pm). Fibre/cable services at the postcode are subject to availability and may differ between properties within a postcode. Speeds can be affected by a range of technical and environmental factors. The speed at the property may be lower than that listed above. You can check the estimated speed and confirm availability to a property prior to purchasing on the broadband provider's website. Providers may increase charges. The information is provided and maintained by Decision Technologies Limited.
**This is indicative only and based on a 2-person household with multiple devices and simultaneous usage. Broadband performance is affected by multiple factors including number of occupants and devices, simultaneous usage, router range etc. For more information speak to your broadband provider.
Map data ©OpenStreetMap contributors.




