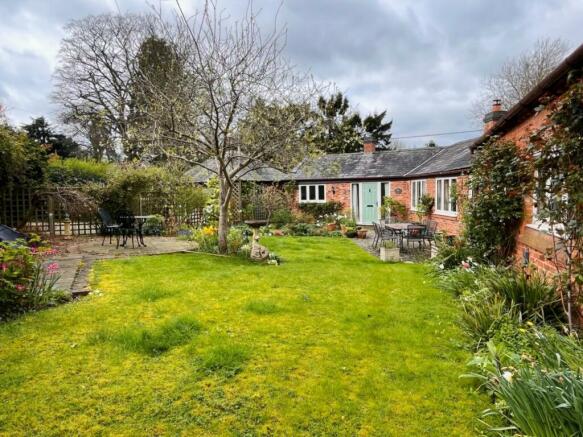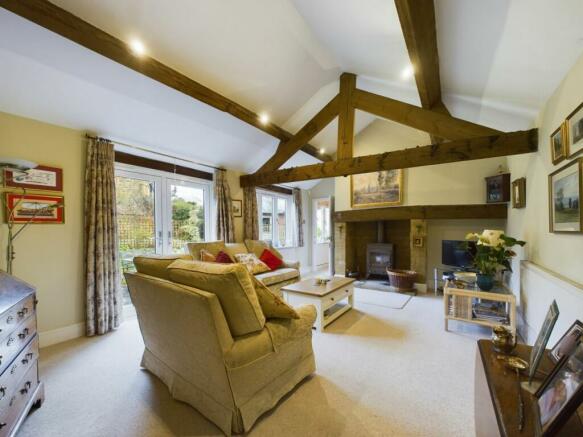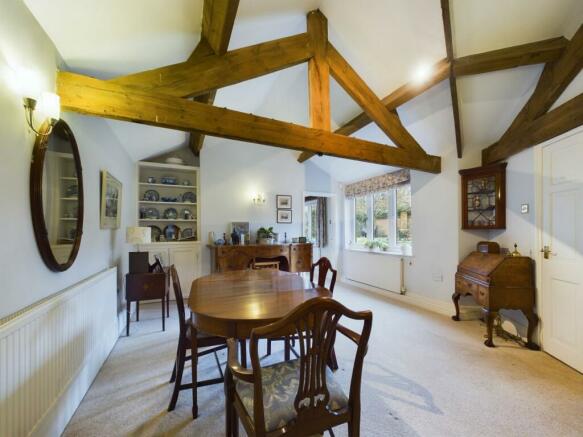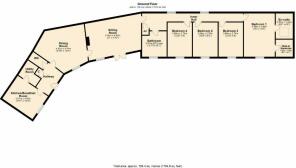
Nortoft, Guilsborough, Northampton NN6 8QB

- PROPERTY TYPE
Character Property
- BEDROOMS
4
- BATHROOMS
2
- SIZE
Ask agent
- TENUREDescribes how you own a property. There are different types of tenure - freehold, leasehold, and commonhold.Read more about tenure in our glossary page.
Freehold
Key features
- Stable Conversion
- Single Storey
- Four Double Bedrooms
- Vaulted Ceilings
- Double Garage
- Lovely Garden
Description
Accommodation comprises hall, cloakroom, sitting room, dining room, kitchen / breakfast room, utility room, main bedroom with walk in wardrobe and en-suite shower room, three further double bedrooms and large shower room.
Outside, beyond the attractive garden there is a detached double garage and driveway.
The property has uPVC double glazing, radiator heating and is offered with no onward chain.
EPC Rating F. Council Tax Band F.
LOCAL AREA INFORMATION
Guilsborough is a highly sought after village in NW Northamptonshire, with excellent road links and positioned 11 miles north of Northampton, 10 miles east of Rugby and 11 miles south of Market Harborough (all of which offer mainline train stations). With exceptional facilities for a village with a population of just over 700 residents, it offers education facilities from 2-18 years with a Pre-School, Primary School and the highly regarded Guilsborough Secondary School which achieved outstanding in the 2012 Ofsted report, health centre and pharmacy, public house, a refurbished village hall providing a venue for numerous activities and clubs, a sports pavilion/playing fields which is home to several sports teams, well-stocked shop/post office, hairdressing salon and amateur dramatics group as well as St Etheldreda's Church which possesses Saxon remnants among its Norman architecture.
THE ACCOMMODATION COMPRISES
ENTRANCE HALL 1.91m (6'3) x 2.92m (9'7)
Entrance via front door. Radiator. Exposed roof timbers. Tiled floor. Coat cupboard.
CLOAKROOM
Radiator. Suite comprising WC and wash hand basin. Exposed roof timbers. Tiled splash backs. Tiled floor.
SITTING ROOM 4.04m (13'3) x 6.40m (21'0)
Window and doors to garden. Two radiators. Fireplace with log burner. Exposed roof timbers.
DINING ROOM 4.04m (13'3) x 4.44m (14'7)
Window to garden. Two radiators. Exposed roof timbers. Built in dresser.
KITCHEN / BREAKFAST ROOM 4.04m (13'3) x 3.07m (10'1)
Window to garden. Radiator. Exposed roof timbers. Fitted with a range of wall, base and drawer units with work surfaces over. Built in fridge, dishwasher, oven, grill, hob and extractor hood. One and a half bowl sink unit. Tiled splash backs. Tiled floor.
UTILITY ROOM 1.40m (4'7) x 1.73m (5'8)
Exposed roof timbers. Space for washing machine and tumble dryer. Tiled floor. Shelving.
INNER HALL
Two windows to rear elevation. Two radiators. Airing cupboard. Access to loft storage space.
BEDROOM ONE 4.88m (16'0) x 3.48m (11'5)
Window to garden. Radiator. Walk in wardrobe with rails and shelving.
EN-SUITE 2.84m (9'4) x 1.93m (6'4)
Velux window to rear elevation. Radiator. Heated towel rail. Suite comprising shower in a large tiled cubicle, WC and twin sinks. Tiled splash backs. Tiled floor.
BEDROOM TWO 3.86m (12'8) x 2.79m (9'2)
Window to garden. Radiator.
BEDROOM THREE 3.86m (12'8) x 2.74m (9'0)
Window to garden. Radiator.
BEDROOM FOUR 3.86m (12'8) x 2.74m (9'0)
Window to garden. Radiator.
SHOWER ROOM 2.87m (9'5) max x 2.77m (9'1) max
Window to garden. Radiator. Suite comprising shower in a large tiled cubicle, WC, bidet and wash hand basin with storage below. Tiled splash backs.
OUTSIDE
GARDEN
The shaped lawn is bordered by established beds and a variety of trees, bushes, plants and flowers. Two paved seating areas.
DRIVEWAY
Block paved driveway leading to the garage.
DOUBLE GARAGE
Twin up and over doors. Power and light connected. Door to side elevation.
DRAFT DETAILS
At the time of print, these particulars are awaiting approval from the Vendor(s).
AGENT'S NOTE(S)
The heating and electrical systems have not been tested by the selling agent JACKSON GRUNDY.
VIEWINGS
By appointment only through the agents JACKSON GRUNDY – open seven days a week.
FINANCIAL ADVICE
We offer free independent advice on arranging your mortgage. Please call our Consultant on . Written quotations available on request. “YOUR HOME MAY BE REPOSSESSED IF YOU DO NOT KEEP UP REPAYMENTS ON A MORTGAGE OR ANY OTHER DEBT SECURED ON IT”.
Brochures
Brochure 1Council TaxA payment made to your local authority in order to pay for local services like schools, libraries, and refuse collection. The amount you pay depends on the value of the property.Read more about council tax in our glossary page.
Ask agent
Nortoft, Guilsborough, Northampton NN6 8QB
NEAREST STATIONS
Distances are straight line measurements from the centre of the postcode- Long Buckby Station5.2 miles
About the agent
Our Long Buckby office was originally established some 30 years ago as 'The Village Agency' and is located at the heart of the village. From this branch we also cover the beautiful neighbouring villages of Flore, Whilton, Nobottle, The Bringtons, Harlestone, The Bramptons, Holdenby, The Haddons, Ravensthorpe, Teeton, Coton, Hollowell, Creaton, Spratton, Guilsborough, Yelvertoft, Cold Ashby, Naseby, Cottesbrooke and Welford.
This large and thriving village of
Industry affiliations



Notes
Staying secure when looking for property
Ensure you're up to date with our latest advice on how to avoid fraud or scams when looking for property online.
Visit our security centre to find out moreDisclaimer - Property reference 14568. The information displayed about this property comprises a property advertisement. Rightmove.co.uk makes no warranty as to the accuracy or completeness of the advertisement or any linked or associated information, and Rightmove has no control over the content. This property advertisement does not constitute property particulars. The information is provided and maintained by Jackson Grundy Estate Agents, Long Buckby. Please contact the selling agent or developer directly to obtain any information which may be available under the terms of The Energy Performance of Buildings (Certificates and Inspections) (England and Wales) Regulations 2007 or the Home Report if in relation to a residential property in Scotland.
*This is the average speed from the provider with the fastest broadband package available at this postcode. The average speed displayed is based on the download speeds of at least 50% of customers at peak time (8pm to 10pm). Fibre/cable services at the postcode are subject to availability and may differ between properties within a postcode. Speeds can be affected by a range of technical and environmental factors. The speed at the property may be lower than that listed above. You can check the estimated speed and confirm availability to a property prior to purchasing on the broadband provider's website. Providers may increase charges. The information is provided and maintained by Decision Technologies Limited. **This is indicative only and based on a 2-person household with multiple devices and simultaneous usage. Broadband performance is affected by multiple factors including number of occupants and devices, simultaneous usage, router range etc. For more information speak to your broadband provider.
Map data ©OpenStreetMap contributors.





