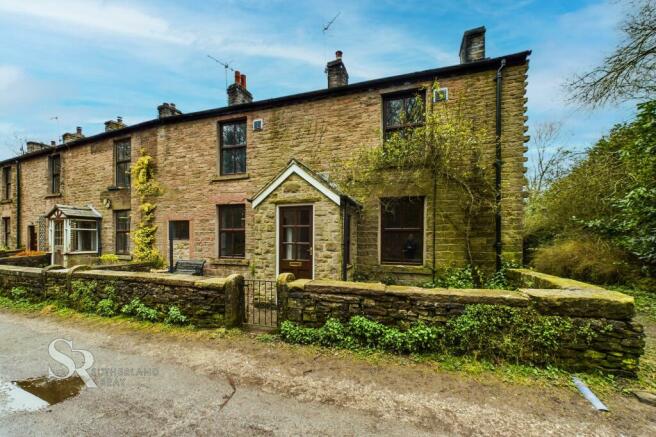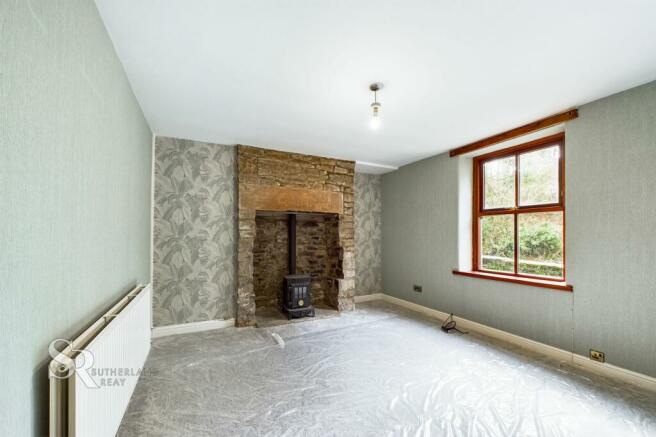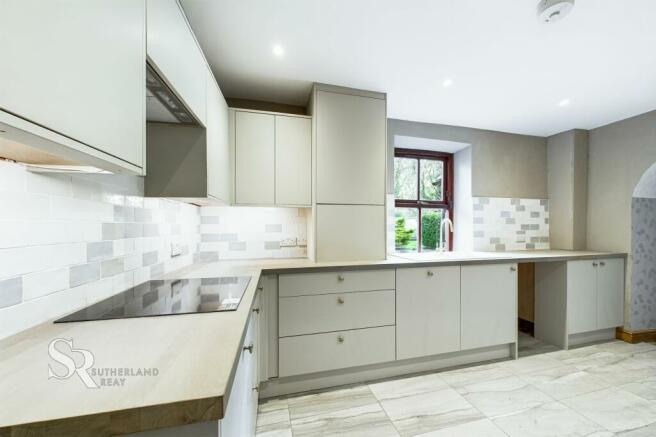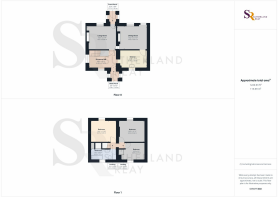
Buxworth, High Peak, SK23

- PROPERTY TYPE
Terraced
- BEDROOMS
3
- BATHROOMS
2
- SIZE
Ask agent
- TENUREDescribes how you own a property. There are different types of tenure - freehold, leasehold, and commonhold.Read more about tenure in our glossary page.
Freehold
Key features
- Charming Stone Cottage
- Freehold
- Three Bedrooms
- Two Receptions
- Unique Buxworth Canal Location
- Tax Band C
- EPC Rating D
Description
Equally delightful from the rear, the property boasts a charming stone-built storage shed, perfect for keeping outdoor essentials organised. Shared parking provides convenience for residents. A lawned garden at the back beckons for relaxation, offering a serene space for outdoor activities. Separated by a lush green hedge, residents can unwind in privacy while basking in the beauty of the peaceful surroundings. The stone wall alongside the Peak Forest Canal towpath invites leisurely strolls, creating a seamless connection between the property and nature. For those seeking community spirit, the nearby Navigation Inn provides a cosy retreat just a stone's throw away. With shared parking accessible from New Road, this unique canal-side property offers a blend of tranquillity and convenience for its next fortunate owner.
EPC Rating: D
Front Porch
The space is bathed in light, creating a welcoming atmosphere. Timber frame windows flank the sides, while a glass-paned door graces the front, all offering panoramic views of the canal. Laminate flooring adds a touch of modern elegance.
Living Room
A quaint cottage door adorned with a lead glass panel into a light-filled living room. Warm your toes on the plush carpet flooring and admire the panoramic views through the timber-framed windows. A feature stone hearth with a cast iron gas fire adds a touch of cozy charm, while wallpapered walls and a timber door with a decorative stain glass lite leading to the entrance hall complete the inviting ambiance.
Dining Room
Wallpaper adorns the walls. Step inside on plush carpeting and let your gaze be drawn to the front aspect timber frame windows, showcasing canal views. A cozy cottage door with a decorative lead glass lite leads you to the kitchen, while a grand antique cast iron fireplace with a stone hearth and wooden mantel promises warmth and a touch of history.
Kitchen
Modern with tiled flooring creates a sleek base for the kitchen, complemented by a stylish tile splash back and sleek wood countertops. New appliances include an electric hob, eye-level oven, and integrated fridge/freezer. A rear aspect timber window offers a garden view, while space remains for an under-counter appliance.
Back Porch
Warm laminate flooring welcomes you into the space. Light streams through side-aspect timber frame windows, while a charming cottage door with a decorative stained glass window invites you further inside. A beautiful stained glass feature adorns the timber door, adding a touch of vintage elegance.
Entrance Hall
Spacious with laminate flooring.Tucked away beneath the stairs, you'll find convenient under-stair storage. Plush carpeting guides you up the stairs and wallpaper adorns the walls. Timber windows on the rear and side aspects bathe the space in natural light, while stained wood balustrades and wood panels add a touch of warmth, creating a welcoming and inviting atmosphere.
Landing
Plush carpeting provides comfort underfoot. Perhaps the one area hinting to a time when this space might have served two smaller cottages.
Bathroom
A Victorian-inspired bathroom. Unwind in a classic shower bath on comfortable laminate flooring. Sunlight streams through a rear aspect timber frame window. A heated towel rail ensures toasty comfort, while the combination of tiles and wallpaper adorns the walls. Built-in cupboards provide ample storage for all your essentials.
Bedroom
Plush carpeting provides a luxurious welcome as you enter the room. Wallpaper adorns the walls, creating a unique backdrop. Light floods in through the front aspect timber frame window, revealing breathtaking canal views that stretch out before you. Built-in wardrobes offer ample storage, keeping the space organised and clutter-free.
Bedroom
Sink into the plush comfort of the carpet floor as you step into the room. Wallpaper adorns the walls, drawing your eye towards the front aspect timber window. Enjoy a breathtaking panorama of the canal.
Bedroom
Step into a light and airy open-plan bedroom, where the space includes a private en-suite shower. Laminate flooring adds a touch of modern elegance and practicality, while a rear aspect timber frame window bathes the room in natural light and offers a garden view. Wallpaper adorns the walls, and a charming cottage door with a stained glass window completes the inviting atmosphere.
Outside Storage
Stone built storage set to the back of the cottage.
Outside Storage
Stone built storage set to the back of the cottage.
Front Garden
Nestled on the edge of the Black Brook Canal in the Buxworth Basin, this charming stone cottage exudes quintessential charm. A stone wall separates the property from the Peak Forest Canal towpath, inviting leisurely strolls along the waterway. Stone's throw from the nearby Navigation Inn.
Rear Garden
Equally delightful from the rear, the cottage boasts a charming stone-built storage shed, perfect for keeping your outdoor essentials organized. Shared parking provides convenience, while a lawned garden beckons for relaxation. A lush green hedge offers privacy from the canal side, creating a peaceful haven to unwind and enjoy the fresh air.
Parking - Driveway
Shared parking accessed from New Road.
Council TaxA payment made to your local authority in order to pay for local services like schools, libraries, and refuse collection. The amount you pay depends on the value of the property.Read more about council tax in our glossary page.
Band: C
Buxworth, High Peak, SK23
NEAREST STATIONS
Distances are straight line measurements from the centre of the postcode- Whaley Bridge Station0.6 miles
- Furness Vale Station1.0 miles
- Chinley Station1.3 miles
About the agent
Sutherland Reay, Chapel-en-le-Frith
Ashby House, 17-19 Market Street, Chapel-en-le-Frith, High Peak, SK23 0HP

Formed in 2010, we are now firmly established as the High Peak's most successful agent.
Company ProfileWith prominent high street offices in Chapel-en-le-Frith and New Mills we're perfectly positioned to cover the entire High Peak and A6 corridor from Buxton to Stockport! We pride ourselves in the fact that much of our business comes from referrals, recommendations and repeat business from our previous clien
Notes
Staying secure when looking for property
Ensure you're up to date with our latest advice on how to avoid fraud or scams when looking for property online.
Visit our security centre to find out moreDisclaimer - Property reference d143af31-1243-459d-a7ff-4e74bf05bce0. The information displayed about this property comprises a property advertisement. Rightmove.co.uk makes no warranty as to the accuracy or completeness of the advertisement or any linked or associated information, and Rightmove has no control over the content. This property advertisement does not constitute property particulars. The information is provided and maintained by Sutherland Reay, Chapel-en-le-Frith. Please contact the selling agent or developer directly to obtain any information which may be available under the terms of The Energy Performance of Buildings (Certificates and Inspections) (England and Wales) Regulations 2007 or the Home Report if in relation to a residential property in Scotland.
*This is the average speed from the provider with the fastest broadband package available at this postcode. The average speed displayed is based on the download speeds of at least 50% of customers at peak time (8pm to 10pm). Fibre/cable services at the postcode are subject to availability and may differ between properties within a postcode. Speeds can be affected by a range of technical and environmental factors. The speed at the property may be lower than that listed above. You can check the estimated speed and confirm availability to a property prior to purchasing on the broadband provider's website. Providers may increase charges. The information is provided and maintained by Decision Technologies Limited.
**This is indicative only and based on a 2-person household with multiple devices and simultaneous usage. Broadband performance is affected by multiple factors including number of occupants and devices, simultaneous usage, router range etc. For more information speak to your broadband provider.
Map data ©OpenStreetMap contributors.





