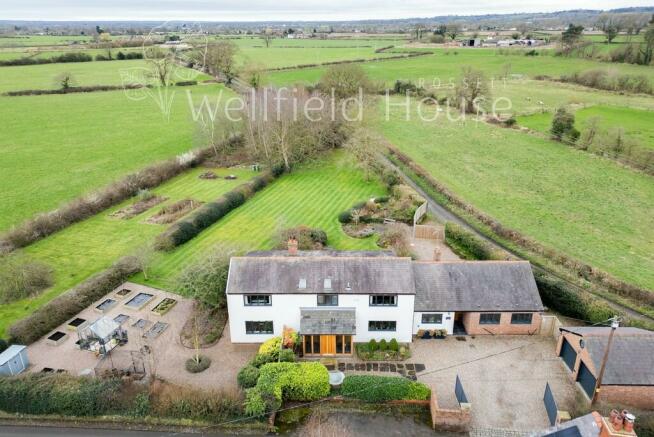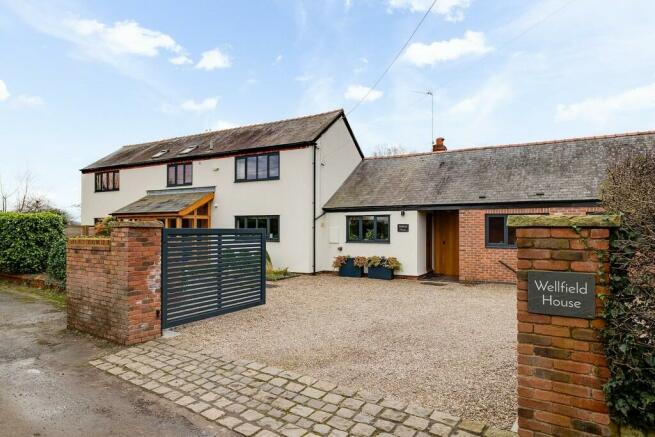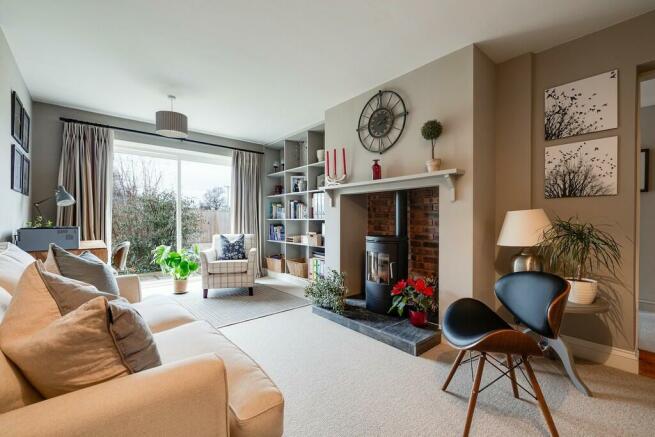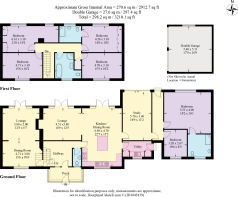Darland Lane, Rossett

- PROPERTY TYPE
Detached
- BEDROOMS
5
- BATHROOMS
3
- SIZE
3,210 sq ft
298 sq m
- TENUREDescribes how you own a property. There are different types of tenure - freehold, leasehold, and commonhold.Read more about tenure in our glossary page.
Freehold
Description
Nestled along a quiet country lane, pull through the electric, fob controlled double gates and onto the large gravel driveway to the front of the home, where there is plenty of parking for three cars, with a rear drive offering additional parking for a further two cars. There is also a double garage with two electric doors.
Sense the privacy of Wellfield House immediately upon arrival, with mature planting and well stocked borders offering a fringe of foliage as you leave the hustle and bustle of the world behind and seek sanctuary within.
Character and comfort
With only three owners in the last 50 years, Wellfield House is an endearing home, brimming with the warmth and character of its Victorian heritage. Dating back to around 1900, and originally farm workers' cottages, Wellfield House has been lovingly and sympathetically upgraded over the previous 25 years, having undergone a full programme of refurbishment including the installation of new double glazing, external wall insulation, solar PV, solar water heating, air source heat pumps, electric gates and garage doors.
Light-filled living
The contemporary upgrades at Wellfield house are instantly apparent in the spacious, light-filled porch, where glass and oak mingle to create a warm, bright arrival home.
Beyond this light-filled, oak framed entrance, step through into the inner hallway, whose double height ceiling serves to amplify the light and airy feel of Wellfield House. Peaceful, spacious and with a minimalist, Scandi ambience, sense the relaxing calm of this beautifully modernised home the moment you step through the door.
Plenty of built-in storage is available for shoes and coats, with a chic and stylish cloakroom furnished with floating wash basin and WC also available.
Relax and unwind
Stretch out in front of the warmth from the log-burning stove in the elegant and spacious sitting room. Light and bright, French doors open to the sheltered loggia to the rear, allowing you to step outside easily during the summer months to soak up the sunshine.
Heart of the home
The bespoke kitchen, supplied by Tegla is designed to serve modern family living and dining, brimming with storage and sociably styled around the large, granite topped central island.
Light streams in through windows above the sink to the front, where the main culinary area is amply illuminated, and features an array of appliances including oven, hob, extractor, sink and fridge-freezer.
Tiled flooring is practical underfoot, flowing through to the rear, where this spacious room opens into a large dining area where patio doors open to the sheltered loggia, the perfect place for entertaining and alfresco dining whatever the weather - with fantastic garden views.
Open yet zoned to create different rooms within a room, beyond the dining area, a contemporary log-burning stove sits stylishly on its glass plinth within the chimney breast, issuing warmth and welcome throughout the living room area of this capacious and welcoming family space.
Doors open, once more, to the loggia, allowing for instant connection with the outdoors, just perfect for parties and entertaining. Inside, sit back and soak up the views over the patio and garden, to the fields beyond.
OWNER QUOTE: "The house has plenty of break-out space to give children the space they need as they grow up."
Practical places
Light and bright, with a large window to the front set above the sink, the utility room, off the kitchen offers further storage, alongside plumbing for a washer-dryer and also serves as a convenient boot room entrance, when returning home with muddy boots (or muddy paws) after a pleasurable winter walk about the country lanes.
Returning to the kitchen, sneak a peek at the study, a warm and welcoming room with log-burning stove and French doors opening out to the garden. Carpeted underfoot and spacious, this versatile room is ideal as a snug lounge or even a playroom.
Making your way along an inner hallway, discover another room, currently used as a gym, and beyond, a large, light filled guest bedroom.
Versatile living
Windows fitted with blinds draw in peaceful views out over the garden, with so much space for storage. Serving the guest bedroom is a large ensuite. Fully tiled, and with wet room shower, wall mounted vanity unit wash basin and WC, the ensuite is luxuriously appointed, and warmed by underfloor heating.
This capacious bedroom has vast scope to be easily remodelled to incorporate the existing exercise room as a dressing room, should you choose.
With a glazed door providing access out to the rear driveway from this hallway, there is ample potential to create a self-contained annex to this side of the home, should you desire.
Sleep tight
Continue up the stairs to the first-floor landing, a light and bright space, where two large, light filled double bedrooms can be found immediately to the left.
Looking out over the front, the first double bedroom follows the line of the roof and is demurely dressed in soothing shades of grey.
Next door, a second spacious double bedroom is brimming with storage, furnished with elegant, fitted wardrobes and shelving. To one side, the room naturally zones to provide a dressing or study area, whilst large windows frame enduring views out over the garden to the Rossett countryside beyond.
Soak and sleep
Refresh and revive in the family bathroom along the landing, luxuriously furnished with a centrally filling roll top bath, separate shower, wash basin and WC. Elegantly tiled to the walls for a soothing, spa-like ambience, light streams in through a large window and Velux overhead.
Across from the bathroom awaits the master bedroom. Dressed in peaceful, neutral shades of café au lait, this spacious and serene suite is well stocked with storage in the wall of fitted wardrobes. Wake up to blissful views out over the verdant garden and idyllic countryside; so peaceful, so private.
Freshen up in the private shower room, fully tiled in contemporary grey with wet room shower containing rainfall head and handheld attachment, chrome, heated towel radiator, WC and wall-mounted vanity unit wash basin, indulgently warmed by underfloor heating.
At the end of the hallway, discover a fourth, sizeable double bedroom, currently used as a games room.
Sunshine, shelter and shade
Set upon approximately 1.1 acres, the garden at Wellfield House wraps around it providing privacy and pastoral bliss, with rolling fields extending out to the rear.
In the front, the quaint well provides Wellfield House with its name, whilst to the rear, the large patio extends alongside the kitchen, dining room and sitting room, sheltered in parts by the useful loggia ensuring the outdoors can be enjoyed whatever the weather.
Striped lawn curves around maturely planted borders, where shrubbery and spring bulbs mingle.
A haven for wildlife, the garden is a nature lovers' paradise, with a paddock area of 0.47 acres brimming with fruit trees including cherry, apple and plum, alongside a wood/machinery store and a copse of around 40 trees, carpeted in daffodils and bluebells in spring, making way for cow parsley and other wild flowers later in summer. In the winter, open views extend over the fields to the hills in the distance.
Soak up the sunshine on the patio or enjoy a peaceful moment's reverie in the dappled shade of the wooded grove, listening to the soothing sound of birdsong.
OWNER QUOTE: "The paddock has been a wonderful area for the children to play and make as much mess as they like!"
Grow your own in the vegetable plot and kitchen gardens, with a greenhouse and two garden sheds supporting your efforts.
Out and about
Nestled along the exclusive Darland Lane, Wellfield House sits on the fringe of the rural village of Rossett, brimming with local amenities including a pharmacy, a church, a convenient Coop and a number of friendly pubs within walking distance. Rossett is also well served by a GP surgery, hairdressers, two hotels and a restaurant.
With a myriad of walks out over the open fields surrounding Wellfield House, explore the delights on your doorstep. Marford Quarry Nature Reserve is not far away, whilst for leisure, there is a spa at the Grosvenor Pulford Hotel and Spa and golfing at Wrexham Golf Club.
Historic Chester is 15 minutes away, with regular bus services running, with Erddig, an 18th Century country house, garden and estate only 15 minutes away, while for spectacular scenery, Llangollen, nestled along the River Dee is just 25 minutes, with Eryri - Snowdonia - just an hour and a half's drive from Wellfield House.
Families are well served when it comes to educational opportunities, with Darland High School just a short walk away. Cambria college is also nearby in Wrexham, with bus routes running nearby to the independent, award-winning King's School in Chester. Queen's School, Ellesmere College and Abbey Gate School are also within commutable distance.
OWNER QUOTE: "We are lucky to benefit from an excellent bus service for children to get to school and socialise in Chester or Wrexham."
With fantastic road and rail links to Wrexham, Oswestry and Shrewsbury via the A483, to North Wales via the A55, Liverpool via the M53, and Manchester via the M56 and M6, Wellfield House offers all the tranquility of rurality whilst retaining convenient commuter links to the city.
Perfect for a growing family or even multigenerational living, Wellfield House is a flexible, versatile and adaptable home nestled in a tranquil, peaceful and private setting.
Brochures
BrochureEnergy performance certificate - ask agent
Council TaxA payment made to your local authority in order to pay for local services like schools, libraries, and refuse collection. The amount you pay depends on the value of the property.Read more about council tax in our glossary page.
Ask agent
Darland Lane, Rossett
NEAREST STATIONS
Distances are straight line measurements from the centre of the postcode- Caergwrle Station4.4 miles
- Cefn-y-bedd Station4.4 miles
- Hope (Clwyd) Station4.5 miles
About the agent
Our attention to detail and obsession for perfection means that it may take two weeks, or longer, to lovingly bring your home to market. This is the very best bespoke marketing you will ever see of your home. And it's well worth the wait at Currans, we believe there is a better way to help people move. A more valuable, less invasive way where clients are earned, by listening and helping.
We are Lisa Curran and John Curran of Currans Unique - a bespoke, passionate estate agency in the h
Industry affiliations

Notes
Staying secure when looking for property
Ensure you're up to date with our latest advice on how to avoid fraud or scams when looking for property online.
Visit our security centre to find out moreDisclaimer - Property reference 101179006409. The information displayed about this property comprises a property advertisement. Rightmove.co.uk makes no warranty as to the accuracy or completeness of the advertisement or any linked or associated information, and Rightmove has no control over the content. This property advertisement does not constitute property particulars. The information is provided and maintained by Currans Unique Homes, Chester. Please contact the selling agent or developer directly to obtain any information which may be available under the terms of The Energy Performance of Buildings (Certificates and Inspections) (England and Wales) Regulations 2007 or the Home Report if in relation to a residential property in Scotland.
*This is the average speed from the provider with the fastest broadband package available at this postcode. The average speed displayed is based on the download speeds of at least 50% of customers at peak time (8pm to 10pm). Fibre/cable services at the postcode are subject to availability and may differ between properties within a postcode. Speeds can be affected by a range of technical and environmental factors. The speed at the property may be lower than that listed above. You can check the estimated speed and confirm availability to a property prior to purchasing on the broadband provider's website. Providers may increase charges. The information is provided and maintained by Decision Technologies Limited.
**This is indicative only and based on a 2-person household with multiple devices and simultaneous usage. Broadband performance is affected by multiple factors including number of occupants and devices, simultaneous usage, router range etc. For more information speak to your broadband provider.
Map data ©OpenStreetMap contributors.




