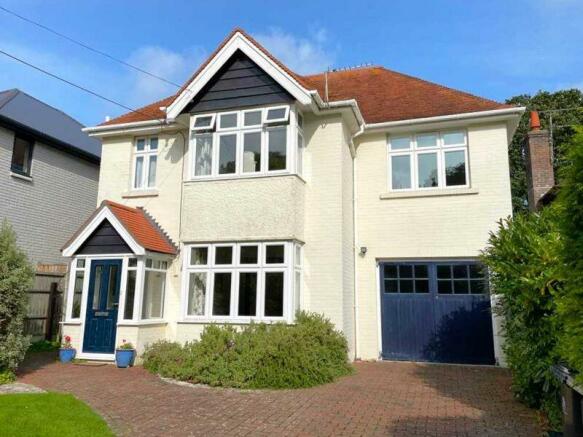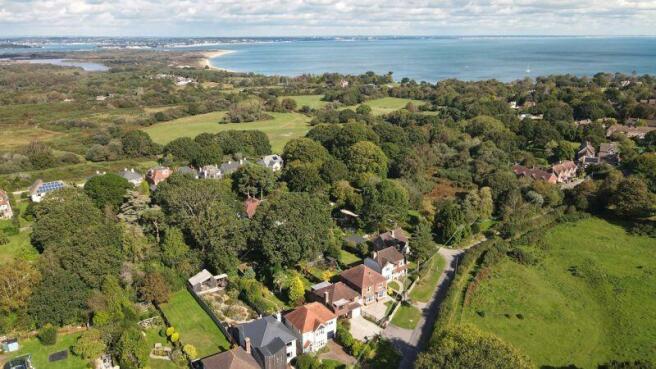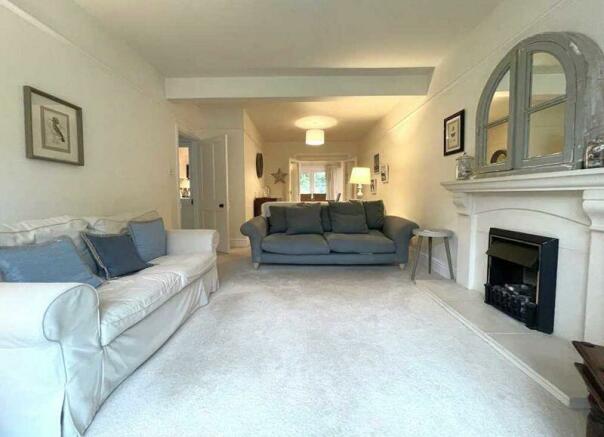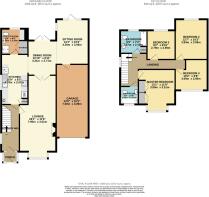Heathgreen Road, Studland, Swanage

- PROPERTY TYPE
Detached
- BEDROOMS
4
- BATHROOMS
3
- SIZE
Ask agent
- TENUREDescribes how you own a property. There are different types of tenure - freehold, leasehold, and commonhold.Read more about tenure in our glossary page.
Freehold
Key features
- QUIET SOUGHT AFTER LOCATION WITHIN STUDLAND VILLAGE
- WELL PRESENTED DETACHED FAMILY HOME
- INTEGRAL GARAGE & OFF ROAD PARKING
- LARGE REAR GARDEN WITH WORKSHOP
- WITHIN AN EASY WALK OF VILLAGE CENTRE & SANDY BEACHES
- 4 DOUBLE BEDROOMS
- SOCIABLE OPEN PLAN LIVING ACCOMMODATION
- LIGHT & SPACIOUS ROOMS
- NO FORWARD CHAIN
- VIEWING HIGHLY RECOMMENDED
Description
GARAGE, OFF ROAD PARKING & LARGE GARDEN WITHIN AN EASY WALK OF THE BEACH, VILLAGE SHOP & PUBS/RESTAURANTS. Studland properties are highly desirable with many purchased as family homes or multi-generational holiday retreats, remaining in the same family for years. Studland offers an unrivalled peaceful location, stunning views and a chilled lifestyle within a few minutes’ walk of the beaches, clifftop walks, protected heathland, delightful public houses and restaurants, all within easy reach and a short ferry crossing ride to Sandbanks, Canford Cliffs, and Bournemouth. Studland is a delightful village situated on the eastern point of the Isle of Purbeck. Much of the village and surrounding countryside and extensive beach is owned by the National Trust and is designated as an Area of Outstanding Natural Beauty. There is three miles of sand and safe bathing at Studland Beach, culminating in the magnificent chalk outcrop known as “Old Harry Rocks” and the start of the World Heritage Jurassic Coast. Located approximately 9 miles from Poole, Bournemouth and Wareham all of which have main line rail link to London Waterloo (approx 2 hours), the village has a popular pub and the exclusive Pig on the Beach (restaurant/hotel). It is also well served by a village store. There is also a popular riding school and an international Golf Club on the outskirts of the village. Built of brick under a clay tiled roof, Deer Hollow is a substantial detached house located at the quieter end of Heathgreen Road a short walk from the village centre. Offering 4 double bedrooms, 3 bathrooms and spacious open plan living this property is versatile as a family home or popular holiday home/let. The Front Door opens into an enclosed Porch which in turn opens into the main Entrance Hall, from here all ground floor rooms are accessed. The Sitting Room is a light and airy room with south facing bay window overlooking the front garden, polished stone feature fireplace with electric fire and ample space for comfortable seating and living room furniture. To the rear of the Sitting Room a pair of glazed doors open into the Dining Area centrally located between the Sitting Room, Kitchen and Snug, a sociable layout ideal for entertaining, family gatherings or just to sit and relax quietly. French doors from the Dining Area and an external door from the Snug open onto the rear patio extending the living area even more during fine weather. The Snug is a cosy space with roof lights enhancing natural daylight a great place to sit and chill. The Kitchen is stylishly designed with a good selection of wall and base storage units, ample worktops with contrasting tiled splash backs. The worksurface is inset with sink, electric hob with extractor hood over, and weigh scales, integral appliances include double eye level oven and dishwasher with space for free standing fridge/freezer. A Utility/Shower Room is located off the Kitchen with storage cupboards and services for undercounter washing machine and tumble drier, a walk-in shower has been added here along with a wash basin and w.c. Stairs rise up from the Entrance Hall to the First Floor Landing, four bedrooms and two bathrooms. The south facing Master Bedroom, to the front of the house is a lovely bright sunny room with bay window overlooking the front garden and large built-in wardrobe. Immediately next to the master there is a Bathroom comprising bath with handheld shower attachment, wash basin, w.c. and heated towel rail. Bedroom 2 is a large double/twin room to the rear of the house with dormer window overlooking the rear garden and plenty of space for bedroom storage furniture. Bedroom 3, also overlooking the rear garden is another good double with Bedroom 4 currently set up as a bunk bedroom overlooking the front garden. The second Family Bathroom comprises of bath with overhead power shower and screen, wash basin, w.c. and airing cupboard. Oil fired central heating. Outside - The integral single garage can be accessed from the front double doors or internally from the snug, large enough to park a car and provide extra storage. A five-bar gate and side pedestrian gate open into the driveway allowing parking for several cars enclosed by fencing and established hedges along with shrubs and perennial planting, a pretty outside space for morning coffee. The rear garden is approximately 32m long x 11m wide with a paved, shaped terrace immediately to the rear of the house flowing into a brick pathway which leads to the bottom of the garden. Along the way there are borders, archways and statement shrubs planted to draw the eye sideways rather than straight to the end, nicely landscaped but still with potential. At the very bottom of the garden is a hardstanding area with 6m x 3m (approx.) wooden workshop, this could be utilised for storage, hobbies or replaced with a garden office/summerhouse.
Lounge
26' 1'' x 11' 6'' (7.94m x 3.50m)
Dining Room
10' 10'' x 8' 11'' (3.30m x 2.72m)
Snug/Sitting Room
14' 1'' x 10' 2'' (4.29m x 3.10m)
Kitchen
15' 9'' x 8' 5'' (4.80m x 2.56m)
Utility Room
8' 4'' x 8' 0'' (2.54m x 2.44m)
Master Bedroom
13' 1'' x 11' 6'' (3.98m x 3.50m)
Bedroom 2
12' 7'' x 10' 2'' (3.83m x 3.10m)
Bedroom 3
9' 2'' x 8' 10'' (2.79m x 2.69m)
Bedroom 4
10' 2'' x 9' 8'' (3.10m x 2.94m)
Bathroom 1
8' 5'' x 7' 2'' (2.56m x 2.18m)
Bathroom 2
5' 9'' x 5' 8'' (1.75m x 1.73m)
Brochures
Property BrochureFull DetailsCouncil TaxA payment made to your local authority in order to pay for local services like schools, libraries, and refuse collection. The amount you pay depends on the value of the property.Read more about council tax in our glossary page.
Ask agent
Heathgreen Road, Studland, Swanage
NEAREST STATIONS
Distances are straight line measurements from the centre of the postcode- Poole Station5.5 miles
About the agent
Established at the start of 2016 we at Albury & Hall Swanage have rapidly established a large market share far exceeding our expectations. This has been achieved through traditional hard work from our mature and experienced team, who boast decades of property market experience. Our dedicated team consistently strive to "go the extra mile" in order to ensure every client's needs are catered for.
Whilst adhering to traditional methods we have the benefit of cutting edge technology and soc
Notes
Staying secure when looking for property
Ensure you're up to date with our latest advice on how to avoid fraud or scams when looking for property online.
Visit our security centre to find out moreDisclaimer - Property reference 12144020. The information displayed about this property comprises a property advertisement. Rightmove.co.uk makes no warranty as to the accuracy or completeness of the advertisement or any linked or associated information, and Rightmove has no control over the content. This property advertisement does not constitute property particulars. The information is provided and maintained by Albury & Hall, Swanage. Please contact the selling agent or developer directly to obtain any information which may be available under the terms of The Energy Performance of Buildings (Certificates and Inspections) (England and Wales) Regulations 2007 or the Home Report if in relation to a residential property in Scotland.
*This is the average speed from the provider with the fastest broadband package available at this postcode. The average speed displayed is based on the download speeds of at least 50% of customers at peak time (8pm to 10pm). Fibre/cable services at the postcode are subject to availability and may differ between properties within a postcode. Speeds can be affected by a range of technical and environmental factors. The speed at the property may be lower than that listed above. You can check the estimated speed and confirm availability to a property prior to purchasing on the broadband provider's website. Providers may increase charges. The information is provided and maintained by Decision Technologies Limited.
**This is indicative only and based on a 2-person household with multiple devices and simultaneous usage. Broadband performance is affected by multiple factors including number of occupants and devices, simultaneous usage, router range etc. For more information speak to your broadband provider.
Map data ©OpenStreetMap contributors.




