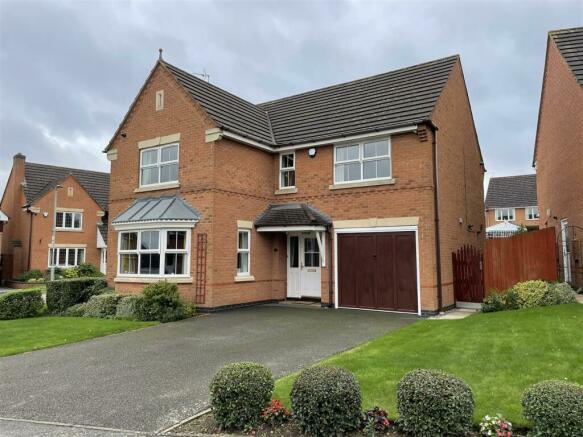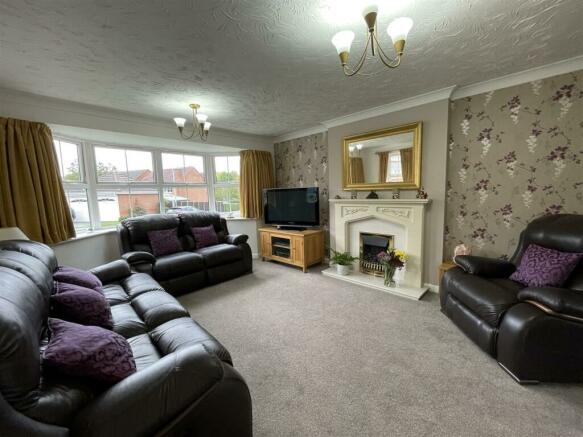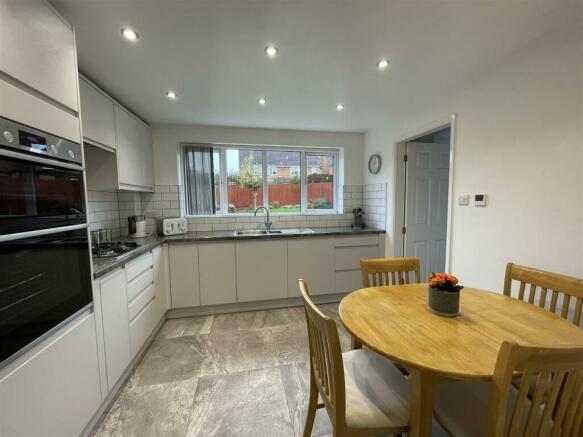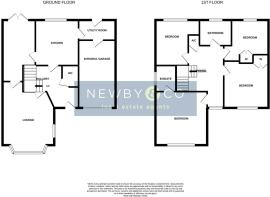
Bluebell Drive, Groby, Leicester

- PROPERTY TYPE
Detached
- BEDROOMS
4
- BATHROOMS
2
- SIZE
Ask agent
- TENUREDescribes how you own a property. There are different types of tenure - freehold, leasehold, and commonhold.Read more about tenure in our glossary page.
Freehold
Key features
- 4 BEDROOMS
- BATHROOM & EN-SUITE SHOWER ROOM
- FULL GAS CENTRAL HEATING & UPVC DOUBLE GLAZING
- TWO RECEPTION ROOMS
- FULL FITTED MODERN KITCHEN
- DRIVEWAY AND GARAGE
- CORNER PLOT GARDENS
- NO CHAIN
- COUNCIL TAX BAND E
- FREEHOLD
Description
Entrance Hall - Composite double glazed entrance door, laminate flooring, stairs to first floor, under-stairs cupboard, radiator.
Cloaks/Wc - Tiled flooring, vanity wash hand basin, wc, radiator, extractor fan.
Lounge - 5.49m x 3.91m (18' x 12'10) - A delightful living room with dual aspect. UPVC double glazed bay window to front, UPVC double glazed window to side, two radiators, coal effect gas fire set in stone fireplace, neutral fitted carpet, coving to ceiling.
Dining Room - 4.80m x 2.54m (15'9 x 8'4) - A useful second reception room. UPVC double glazed French doors to rear gardens, radiator, fitted carpet, coving to ceiling.
Breakfast Kitchen - 3.25m x 3.23m (10'8 x 10'7) - A stylish modern kitchen. UPVC double glazed window to rear, tiled flooring, underfloor heating, recessed spotlights, fitted with a range of base, drawer & eye level units, work surfaces, one and a half bowl stainless steel sink unit with mixer tap, Bosch built-in stainless steel electric fan assisted double oven, gas hob with extractor hood, integrated Bosch dishwasher. Radiator.
Utility Room - 2.74m x 1.52m (9' x 5') - UPVC double glazed door to rear, tiled flooring, radiator, eye level units, work surface, provision for washing machine, wall mounted Worcester boiler, door to garage.
First Floor Galleried Landing - UPVC double glazed window to front, access to boarded loft with retractable ladder, radiator, airing cupboard housing cylinder fitted carpet.
Bedroom One - 4.04m x 3.86m (13'3 x 12'8) - A generous double master bedroom with a wealth of built-in storage. UPVC double glazed window to front, radiator, built-in wall-to-wall fitted wardrobes, neutral fitted carpet.
En-Suite Shower Room - UPVC double glazed opaque window to side, chrome heated towel rail, tiled floor, two walls fully tiled, spotlights to ceiling, extractor fan, shower cubicle with mains shower, vanity wash hand basin, wc.
Bedroom Two - 3.66m x 3.25m (12' x 10'8) - Another good sized double bedroom with built-in storage. UPVC double glazed window to front, fitted carpet, radiator, built-in wardrobes.
Bedroom Three - 3.61m x 3.45m (11'10 x 11'4) - UPVC double glazed window to rear, fitted carpet, radiator, built-in wardrobes.
Bedroom Four - 3.40m x 3.25m (11'2 x 10'8) - UPVC double glazed window to rear, fitted carpet, radiator.
Family Bathroom - 2.49m x 2.29m (8'2 x 7'6) - A stylish family bathroom with contemporary white suite. UPVC double glazed opaque window to rear, under floor heating, chrome heated towel rail, tiled floor, mainly tiled walls, spotlights to ceiling, extractor fan, shaped shower bath with mains shower over & glass screen, vanity wash hand basin, wc.
Outside - The front of the property has an open plan garden laid mostly to lawn with shrubs and a driveway providing parking for 4 vehicles leading to single integral garage (18' 9') with up & over door, light & power.
The rear South West facing garden approx 50' is beautifully kept and has patio, lawns, shrubs, borders, external water tap, walled and fenced boundaries.
Groby - Groby (pronounced Grew-Bee) is a sought after village with a population of approx 7,000. One of the main reasons for the village's popularity is the range of schools for all ages, including three primary schools, Brookvale High School and the adjoining Six Form College. There is a busy Everard's pub The Stamford Arms, ex-servicemens club, a selection of take-aways, St Philip & St James church and a range of local shops including Flowers & Flint a deli and gift shop. There are many period properties built of local stone and flint including The Old Hall with connections to Lady Jane Grey. There is easy access to M1, A46 & A50 main routes. Groby has access to local beauty spots such as Groby Pool, Martinshaw Woods and numerous recreational areas around the village.
Local Authority & Council Tax Info (Hbbc) - This property falls within Hinckley & Bosworth Borough Council (
It has a Council Tax Band of E which means a charge of £2564.31 for tax year ending March 2024
Please note: When a property changes ownership local authorities do reserve the right to re-calculate council tax bands.
For more information regarding school catchment areas please go to
Brochures
Bluebell Drive, Groby, LeicesterBrochureCouncil TaxA payment made to your local authority in order to pay for local services like schools, libraries, and refuse collection. The amount you pay depends on the value of the property.Read more about council tax in our glossary page.
Band: E
Bluebell Drive, Groby, Leicester
NEAREST STATIONS
Distances are straight line measurements from the centre of the postcode- Leicester Station4.4 miles
- Sileby Station6.5 miles
About the agent
Selling in Glenfield since 2001!
As an independent, owner-run family business we offer a far more personal service, understanding the sellers needs, working together with you to achieve the very best possible result.
Properties in our area are selling quicker than ever and over the last 12 months analysis of Newby & Co completed sales shows that our clients are achieving (on average) 98% of the original asking price!
So what shoul
Industry affiliations

Notes
Staying secure when looking for property
Ensure you're up to date with our latest advice on how to avoid fraud or scams when looking for property online.
Visit our security centre to find out moreDisclaimer - Property reference 32959032. The information displayed about this property comprises a property advertisement. Rightmove.co.uk makes no warranty as to the accuracy or completeness of the advertisement or any linked or associated information, and Rightmove has no control over the content. This property advertisement does not constitute property particulars. The information is provided and maintained by Newby & Co, Leicester. Please contact the selling agent or developer directly to obtain any information which may be available under the terms of The Energy Performance of Buildings (Certificates and Inspections) (England and Wales) Regulations 2007 or the Home Report if in relation to a residential property in Scotland.
*This is the average speed from the provider with the fastest broadband package available at this postcode. The average speed displayed is based on the download speeds of at least 50% of customers at peak time (8pm to 10pm). Fibre/cable services at the postcode are subject to availability and may differ between properties within a postcode. Speeds can be affected by a range of technical and environmental factors. The speed at the property may be lower than that listed above. You can check the estimated speed and confirm availability to a property prior to purchasing on the broadband provider's website. Providers may increase charges. The information is provided and maintained by Decision Technologies Limited.
**This is indicative only and based on a 2-person household with multiple devices and simultaneous usage. Broadband performance is affected by multiple factors including number of occupants and devices, simultaneous usage, router range etc. For more information speak to your broadband provider.
Map data ©OpenStreetMap contributors.





