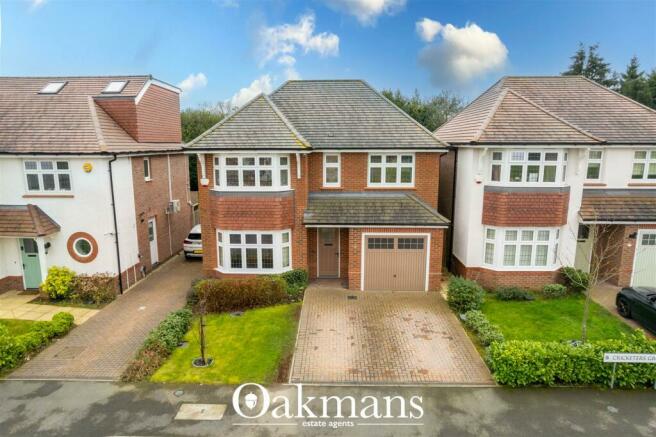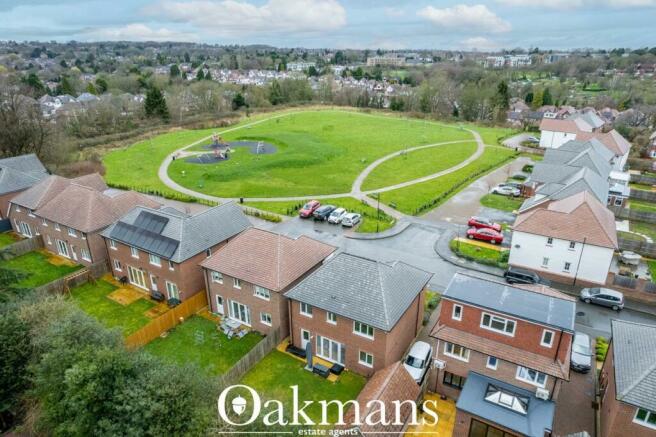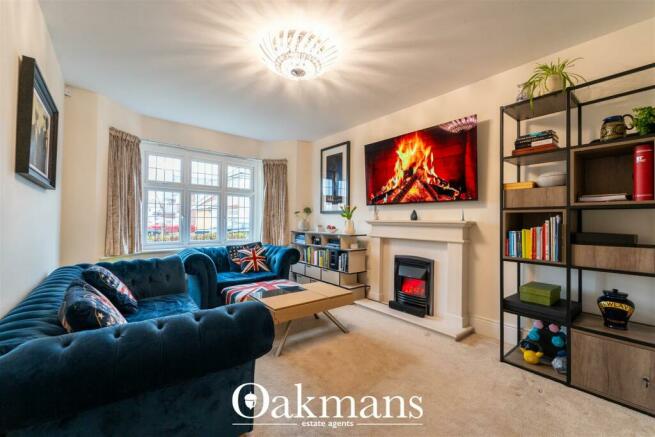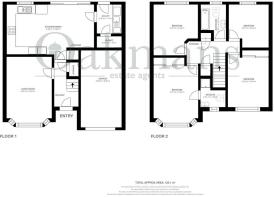
Cricketers Grove, Birmingham, B17

- PROPERTY TYPE
Detached
- BEDROOMS
4
- BATHROOMS
2
- SIZE
Ask agent
- TENUREDescribes how you own a property. There are different types of tenure - freehold, leasehold, and commonhold.Read more about tenure in our glossary page.
Freehold
Key features
- Executive Detached Family Residence
- Desirable Modern Development in Knightlow Park, Harborne
- High Specification Fixtures and Fittings
- Four Bedrooms
- Beautiful Family Bathroom and En-Suite Shower Room
- NHBC Warranty Until 2028
- Garage and Driveway for Two Cars with EV Charging Point
- Smart Interconnected Home including Nest Thermostat, Doorbell, and Fire Alarm
- EPC Rating – B
- Call Oakmans Today To Arrange Your Viewing!
Description
Oakmans Estate Agents are delighted to showcase this executive detached residence, gracefully positioned within the highly regarded Redrow Development, Harborne. This prestigious property boasts contemporary interiors, high specification fixtures and fittings, spacious living quarters and overlooks the captivating view of Knightlow Park.
Nestled in a tranquil cul-de-sac within a sought-after private development, this residence offers an ideal setting for those seeking serenity, community, and convenience. Boasting uninterrupted vistas of Knightlow Park and its vibrant amenities, including a fitness trail and children's play area, this property promises an unmatched living experience. Residents enjoy ample opportunities for relaxation and outdoor recreation, with the park serving as a central hub for leisure and connection.
Close proximity to the vibrant Harborne Village High Street and an array of fantastic bars, restaurants, and cafes ensures unparalleled convenience right at your doorstep. Additionally, residents enjoy easy access to essential amenities such as the Harborne Leisure Centre, Queen Elizabeth Hospital, University of Birmingham, and serene Birmingham Botanical Gardens. This prime location ensures that all your lifestyle needs are within reach, providing a perfect balance of urban convenience and suburban tranquillity.
Indulge in the pinnacle of opulent living with this extraordinary four-bedroom residence which briefly comprises a welcoming entrance hallway, leading to a generous front reception room (currently serving as a living room), a spacious open-plan kitchen dining room with a high specification integrated kitchen and access into a private south-facing rear garden. Completing the ground floor is a dedicated utility space, complete with plumbing for a washing machine, and a conveniently located WC. Ascend to the first floor, where four generously-sized bedrooms await. The primary bedroom boasts a contemporary en-suite shower room, while a well-appointed family bathroom with a shower over the bath adds to the overall allure of this exceptional residence.
Approach – This property provides a double driveway to the front along with a mature fore-garden offering a welcoming approach. The driveway leads to a garage, which has an up and over door, power source and ceiling light point. This property also offers an EV charging point.
Entrance Hallway – A bright and airy entrance hallway with stairs to first floor accommodation and storage underneath. The Nest thermostat is located in the entrance hallway.
Front Reception Room – A bay-fronted, spacious reception room currently serving as a living room, but could alternatively be used as a dining room. With a double glazed bay window and a feature sandstone fireplace with electric fire inset for that cosy feel.
Open Plan Kitchen/ Diner – An expansive open-plan kitchen dining space, ideal for entertaining. With matching wall and base level units, granite worktops and a sunken stainless steel sink. Well-equipped with integrated appliances to include a fridge and freezer, oven and microwave grill, induction hob, extractor fan and dishwasher.
Utility Room – A separate utility space consisting of matching base level units with granite worktops, plumbing for a washing machine and access into the beautiful rear garden.
Ground Floor WC – To include a low level WC and wall mounted wash hand basin.
First Floor Landing – An open landing space with two storage cupboards (one housing the hot water cylinder) and access to the loft space, to include a pull-down ladder.
Four Bedrooms and One En-Suite – Each bedroom is generous in size, two overlooking the leafy view of Knightlow Park and the other two overlooking the secluded rear garden. The primary bedroom further benefits from built-in wardrobes and a luxury en-suite shower room, complemented with a walk-in shower cubicle, low level WC, vanity sink and heated towel rail.
Family Bathroom – A contemporary family bathroom with a low level WC, wall mounted vanity sink unit, shower above the bath, chrome heated towel rail, extractor fan, shaver point and obscure double glazed window.
Rear Garden – A sun-drenched south-facing garden, with a fence boundary for that secluded feel. Benefitting from a patio area which leads to a wonderful lawned area.
We have been advised by the owner that the property is Freehold and the council tax is band F.
All residents of properties on Knightlow Park Estate are subject to an annual service charge of approximately £300 for park landscaping and maintenance.
To truly appreciate what this property has to offer, please call Oakmans today to arrange your viewing!
Brochures
Cricketers Grove, Birmingham, B17BrochureCouncil TaxA payment made to your local authority in order to pay for local services like schools, libraries, and refuse collection. The amount you pay depends on the value of the property.Read more about council tax in our glossary page.
Band: F
Cricketers Grove, Birmingham, B17
NEAREST STATIONS
Distances are straight line measurements from the centre of the postcode- University Station1.5 miles
- Smethwick Galton Bridge Tram Stop1.9 miles
- Five Ways Station2.0 miles
About the agent
Moving is a busy and exciting time and we're here to make sure the experience goes as smoothly as possible by giving you all the help you need under one roof. The company has always used computer and internet technology, but the company's biggest strength is the genuinely warm, friendly and professional approach that we offer all of our clients.
Industry affiliations

Notes
Staying secure when looking for property
Ensure you're up to date with our latest advice on how to avoid fraud or scams when looking for property online.
Visit our security centre to find out moreDisclaimer - Property reference 32959150. The information displayed about this property comprises a property advertisement. Rightmove.co.uk makes no warranty as to the accuracy or completeness of the advertisement or any linked or associated information, and Rightmove has no control over the content. This property advertisement does not constitute property particulars. The information is provided and maintained by Oakmans Estate Agents, Harborne. Please contact the selling agent or developer directly to obtain any information which may be available under the terms of The Energy Performance of Buildings (Certificates and Inspections) (England and Wales) Regulations 2007 or the Home Report if in relation to a residential property in Scotland.
*This is the average speed from the provider with the fastest broadband package available at this postcode. The average speed displayed is based on the download speeds of at least 50% of customers at peak time (8pm to 10pm). Fibre/cable services at the postcode are subject to availability and may differ between properties within a postcode. Speeds can be affected by a range of technical and environmental factors. The speed at the property may be lower than that listed above. You can check the estimated speed and confirm availability to a property prior to purchasing on the broadband provider's website. Providers may increase charges. The information is provided and maintained by Decision Technologies Limited.
**This is indicative only and based on a 2-person household with multiple devices and simultaneous usage. Broadband performance is affected by multiple factors including number of occupants and devices, simultaneous usage, router range etc. For more information speak to your broadband provider.
Map data ©OpenStreetMap contributors.





