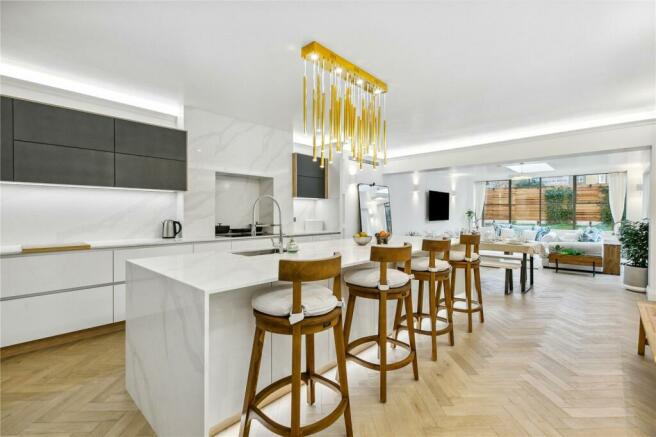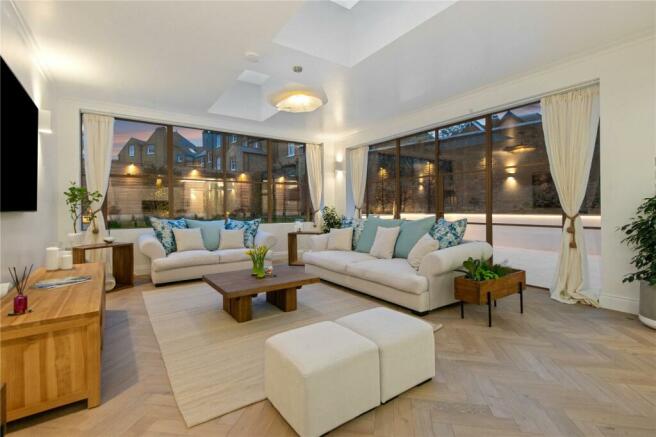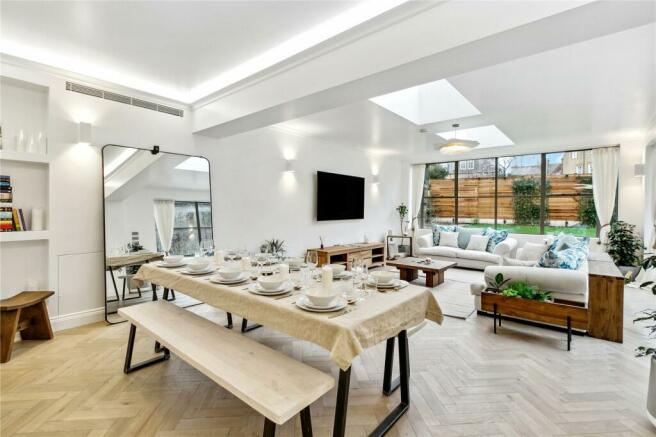Nightingale Mansions, SW12

- PROPERTY TYPE
Apartment
- BEDROOMS
4
- BATHROOMS
3
- SIZE
Ask agent
Key features
- FULLY RESTORED & MODERNISED
- LARGE PRIVATE WALLED GARDEN
- TWO OFF-STREET PARKING SPACES
- TWO EV CHARGING PORTS
- ADDITIONAL COMMUNAL GARDENS
- PRIVATE SIDE ACCESS
- OPEN-PLAN LIVING SPACE
- FOUR BEDROOMS
- TWO PRINCIPAL SUITES
- THREE BATHROOMS
Description
Filled with natural light and benefiting from grand proportions throughout, this property is brought to market in immaculate decorative order and offers a fully finished home that has been intricately designed to satisfy both modernist and period admirers.
This spectacular apartment is arranged over the ground floor of a grand Victorian mansion building, set back and surrounded by manicured gardens. Measuring approximately 1,834 sq ft, every detail has been carefully considered, from the underfloor heating powered by an air source heat pump, light switches by Buster & Punch, quality oak parquet flooring, bathrooms by Porcelanosa and Clapham Park Bathrooms, and the kitchen by Schmidt with Wi-Fi-enabled devices. Award-winning Finn Fort locks have been used, together with a Ring doorbell and Simplisafe security monitoring system, and external security and decorative lights serve to enhance the private rear garden. An integrated and discrete air-conditioning system allows for cooling in the hot summer months with split zonal controls across the property. The property's external features further add to its unique appeal, including two designated off-street parking spaces both with EV charge ports, a rear private walled garden, expansive additional communal gardens, external storage, and private side entry.
The restored antique Victorian front door opens into a generous hallway from which the four bedrooms, utility room, laundry room, living areas, and family bathroom extend. The principal suite is to the rear of the property overlooking the private garden terrace. This room features a walk-through wardrobe, en suite shower room, and restored Victorian fireplace. To the front of the property are two further double bedrooms, a family bathroom, and a second principal suite with an en suite bathroom featuring his and hers sinks, a capacious bath and separate shower. All bedrooms benefit from beautiful sash windows, bespoke cabinetry, and fitted wardrobes.
The immaculate and expansive open-plan kitchen/dining/living area overlooks the rear garden and measures an incredible 44 ft in length. The striking Schmidt kitchen has been designed to offer a luxurious culinary experience and benefits from an extensive range of Wi-Fi-enabled appliances, including a full-height fridge, full-height freezer, two integrated ovens, two microwave-combis, dishwasher, wine cooler, and internal cabinet lighting. In the heart of the kitchen area, there is a large island/breakfast bar finished with Calcutta Gold quartz surfaces. The kitchen is beautifully lit with a range of carefully considered lighting options. The dining space extends beyond, offering comfortable seating for 12 and opens into the modern extension with a living area. This is the ideal contemporary space for both everyday life and entertaining. Natural light illuminates through two large skylights and floor-to-ceiling, dual-aspect Crittall-style windows and doors, which open onto the private walled garden. The fluidity created between interior and exterior spaces provides a sense of tranquillity and privacy unique to the property.
The garden has been expertly landscaped to incorporate the original walls and features elegant cedar batten fencing and raised beds. The garden lighting has been well considered to make the most of the outdoor space, connecting the interior and exterior, ideal for al fresco eating and entertaining in the summer months. The secure gated side access to the front of the property is perfect for muddy boots, dogs, and bikes.
This superb property is set on Nightingale Lane, with the open spaces of both Clapham and Wandsworth Common just a short walk away. Clapham South Tube (Northern Line) is approximately a five-minute walk, as is Wandsworth Common Overground station, which offers regular services to London Victoria. The property is served by the amenities of Clapham South, Northcote Road, Balham High Road, Bellevue Road, and Abbeville Road. A number of popular state and private schools are also within easy reach, subject to catchment and places each year.
Council Tax Band: E | EPC: C | Tenure: Leasehold | Length of Lease: 247 years
Brochures
ParticularsTenure: Leasehold You buy the right to live in a property for a fixed number of years, but the freeholder owns the land the property's built on.Read more about tenure type in our glossary page.
GROUND RENTA regular payment made by the leaseholder to the freeholder, or management company.Read more about ground rent in our glossary page.
£350 per year
ANNUAL SERVICE CHARGEA regular payment for things like building insurance, lighting, cleaning and maintenance for shared areas of an estate. They're often paid once a year, or annually.Read more about annual service charge in our glossary page.
£0
LENGTH OF LEASEHow long you've bought the leasehold, or right to live in a property for.Read more about length of lease in our glossary page.
246 years left
Council TaxA payment made to your local authority in order to pay for local services like schools, libraries, and refuse collection. The amount you pay depends on the value of the property.Read more about council tax in our glossary page.
Band: E
Nightingale Mansions, SW12
NEAREST STATIONS
Distances are straight line measurements from the centre of the postcode- Clapham South Station0.3 miles
- Wandsworth Common Station0.5 miles
- Balham Station0.6 miles
About the agent
WELCOME TO RAMPTON BASELEY
With dedicated, market-leading departments for Sales, Lettings and New Homes, our aim is to provide the best estate agency experience in South West London. Our offices cover Battersea, Clapham, Wandsworth, Tooting, Balham, Earlsfield, Streatham and Southfields. From day one we have had one guiding principle. Quality... We have never compromised on the quality of our staff. And we never will.. This drives the quality of our service. And the quality of our resul
Notes
Staying secure when looking for property
Ensure you're up to date with our latest advice on how to avoid fraud or scams when looking for property online.
Visit our security centre to find out moreDisclaimer - Property reference BES210261. The information displayed about this property comprises a property advertisement. Rightmove.co.uk makes no warranty as to the accuracy or completeness of the advertisement or any linked or associated information, and Rightmove has no control over the content. This property advertisement does not constitute property particulars. The information is provided and maintained by Rampton Baseley, Northcote Road. Please contact the selling agent or developer directly to obtain any information which may be available under the terms of The Energy Performance of Buildings (Certificates and Inspections) (England and Wales) Regulations 2007 or the Home Report if in relation to a residential property in Scotland.
*This is the average speed from the provider with the fastest broadband package available at this postcode. The average speed displayed is based on the download speeds of at least 50% of customers at peak time (8pm to 10pm). Fibre/cable services at the postcode are subject to availability and may differ between properties within a postcode. Speeds can be affected by a range of technical and environmental factors. The speed at the property may be lower than that listed above. You can check the estimated speed and confirm availability to a property prior to purchasing on the broadband provider's website. Providers may increase charges. The information is provided and maintained by Decision Technologies Limited.
**This is indicative only and based on a 2-person household with multiple devices and simultaneous usage. Broadband performance is affected by multiple factors including number of occupants and devices, simultaneous usage, router range etc. For more information speak to your broadband provider.
Map data ©OpenStreetMap contributors.




