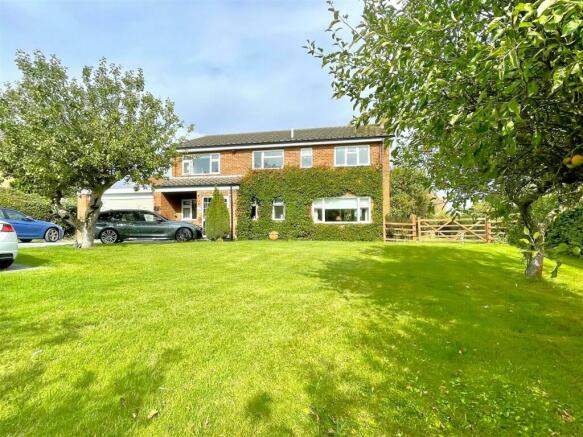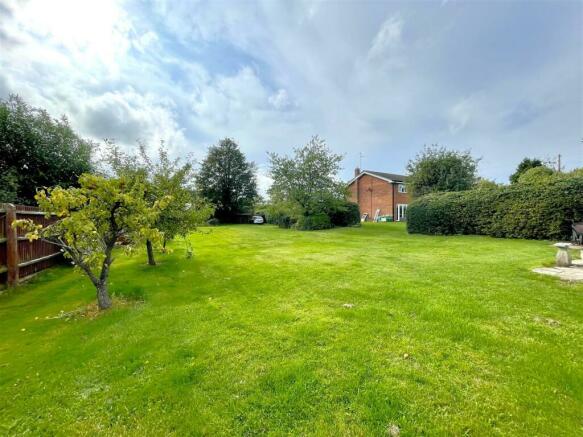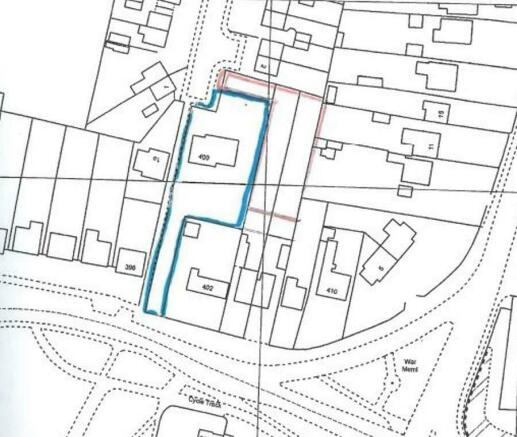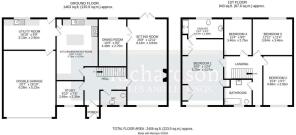Eastfield Road, Peterborough, PE1 4RE

- PROPERTY TYPE
Detached
- BEDROOMS
4
- BATHROOMS
2
- SIZE
2,406 sq ft
224 sq m
- TENUREDescribes how you own a property. There are different types of tenure - freehold, leasehold, and commonhold.Read more about tenure in our glossary page.
Freehold
Key features
- Large detached family home with SEPARATE BUILDING PLOT
- Approximately 0.6 acre in all
- 4 bedrooms, 3 reception rooms 2 bathroom/shower
- Gas central heating, UPVC double glazing
- OUTLINE PLANNING PERMISSION FOR ADDITIONAL DETACHED DWELLING and New Entrance, all matters reserved
- Plenty of parking and double garage
- Council Tax Band D
Description
Entrance Porch -
Entrance Hall -
Cloakroom -
Study/Occasional Bed 5 - 2.69m x 2.35m (8'9" x 7'8") -
Kitchen Breakfast - 5.79m x 4.07m (18'11" x 13'4") -
Utility - 5.13m x 2.96m (16'9" x 9'8") -
Dining Room - 4.49m x 2.75m (14'8" x 9'0") -
Sitting Room - 8.14m x 3.94m (26'8" x 12'11") -
First Floor Landing -
Master Suite - 6.25m x 4.07m (20'6" x 13'4") -
Ensuite Shower - 4.07m x 1.89m (13'4" x 6'2") -
Bedroom - 4.68m x 2.92m (15'4" x 9'6") -
Bedroom - 3.94m x 3.46m (12'11" x 11'4") -
Bedroom - 3.46m x 2.75m (11'4" x 9'0") -
Family Bathroom - 2.8m x 2.5m -
External Details - The property is set well back down a long driveway, providing privacy and plenty of parking and leads to a double garage 6.28m x 5.13m with power door. The gardens are principally to 3 sides with expansive lawns with shrubs and trees in all approximately 0.6 acre.
Council Tax - Peterborough City Council Tax Band D
Communications - Superfast fibre broadband is currently available according to Openreach. According to Ofcom Mobile network coverage is available by: O2, Vodafone, EE and Three
Services - Mains electricity, water, sewerage, gas & electricity are connected
Outline Planning Permission - Outline Planning Permission for Detached dwelling and new access, all matters reserved was granted, subject to conditions by Peterborough City Council dated 17th January 2023 under planning reference 22/01519/OUT details of which can be viewed & downloaded via Peterborough City Council Planning Services website. The plot may be subject to an overage if additional planning is granted. The plot is outlined in red on the plan.
Viewing - Strictly by telephone appointment
Brochures
Eastfield Road, Peterborough, PE1 4REBrochureCouncil TaxA payment made to your local authority in order to pay for local services like schools, libraries, and refuse collection. The amount you pay depends on the value of the property.Read more about council tax in our glossary page.
Band: D
Eastfield Road, Peterborough, PE1 4RE
NEAREST STATIONS
Distances are straight line measurements from the centre of the postcode- Peterborough Station1.7 miles
- Whittlesea Station5.0 miles
About the agent
Richardson always strives to provide high quality professional advice to all its clients, with a focus on customer service and a progressive attitude towards technology. With offices in Stamford, Richardson serves clients throughout Lincolnshire, Rutland, Cambridgeshire and Northamptonshire.
Founded in 1812, the practice in Stamford specialised in land agency and timber sales. A solid foundation in the rural property market which has grown into today’s independent firm of Chartered Surv
Industry affiliations



Notes
Staying secure when looking for property
Ensure you're up to date with our latest advice on how to avoid fraud or scams when looking for property online.
Visit our security centre to find out moreDisclaimer - Property reference 32959425. The information displayed about this property comprises a property advertisement. Rightmove.co.uk makes no warranty as to the accuracy or completeness of the advertisement or any linked or associated information, and Rightmove has no control over the content. This property advertisement does not constitute property particulars. The information is provided and maintained by Richardson Surveyors, Stamford. Please contact the selling agent or developer directly to obtain any information which may be available under the terms of The Energy Performance of Buildings (Certificates and Inspections) (England and Wales) Regulations 2007 or the Home Report if in relation to a residential property in Scotland.
*This is the average speed from the provider with the fastest broadband package available at this postcode. The average speed displayed is based on the download speeds of at least 50% of customers at peak time (8pm to 10pm). Fibre/cable services at the postcode are subject to availability and may differ between properties within a postcode. Speeds can be affected by a range of technical and environmental factors. The speed at the property may be lower than that listed above. You can check the estimated speed and confirm availability to a property prior to purchasing on the broadband provider's website. Providers may increase charges. The information is provided and maintained by Decision Technologies Limited.
**This is indicative only and based on a 2-person household with multiple devices and simultaneous usage. Broadband performance is affected by multiple factors including number of occupants and devices, simultaneous usage, router range etc. For more information speak to your broadband provider.
Map data ©OpenStreetMap contributors.




