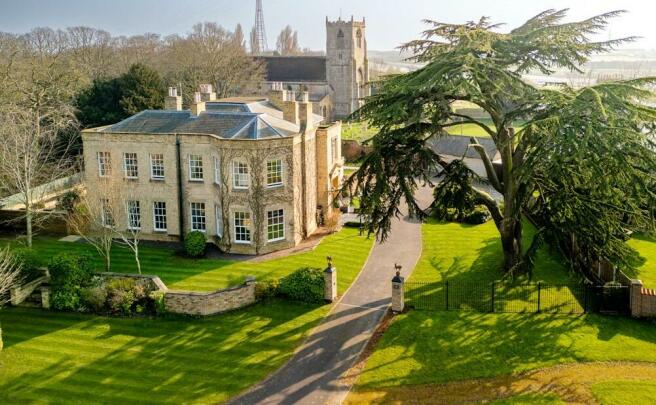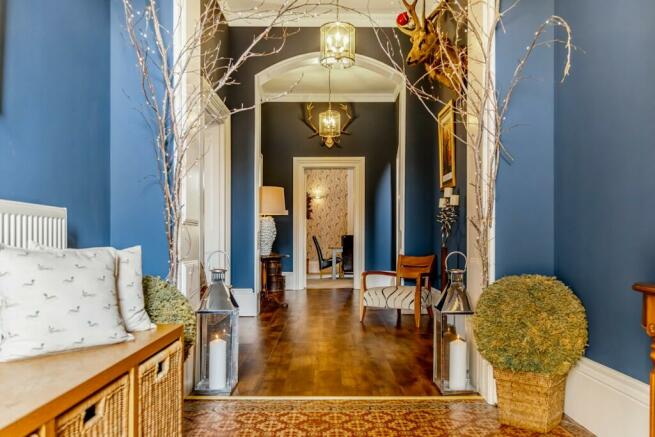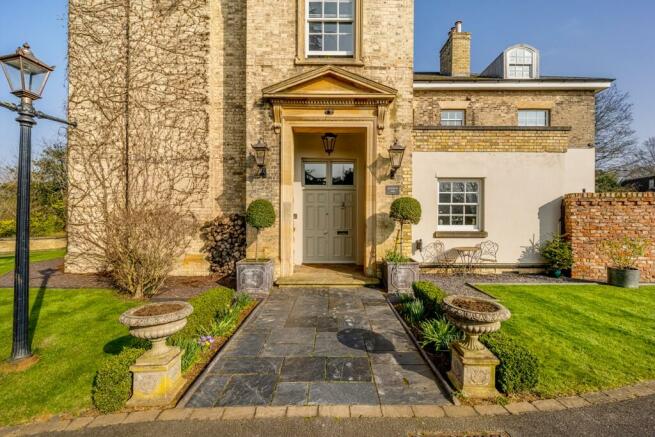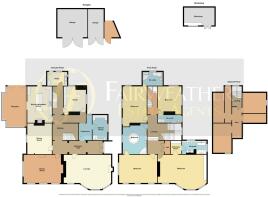
Skirbeck Gardens, Boston, PE21 0DH

- PROPERTY TYPE
Detached
- BEDROOMS
4
- BATHROOMS
5
- SIZE
Ask agent
- TENUREDescribes how you own a property. There are different types of tenure - freehold, leasehold, and commonhold.Read more about tenure in our glossary page.
Freehold
Key features
- Grade II Listed Former Rectory
- Bespoke Orangery with Under Floor Heating Less than 1 Year old
- Karndean Flooring, Two Wood-Burners, Many Period Features
- Five Large Reception Rooms
- Four Air Each with En-Suite Facilities
- Triple Garage and Large Driveway
- Private South Facing Garden
- Sunken Victorian Kitchen Garden
- Hot Tub
- Council Tax Band G EPC Exempt
Description
Today, Skirbeck Hall is the most incredible family home and has been much loved by the current owners for almost 20 years. It has a fabulous approach around a private established green before driving through the brick pillars which lead to the property itself, and enjoys views over the St Nicholas' Church to the rear.
The property offers all who visit the most wonderfully warm and comfortable welcome from the minute you step through the doors. Decorated throughout in traditional heritage colours, Karndean flooring is both practical and hard wearing for modern life and yet perfectly compliments period features such as panelled doors, arches, intricate coved cornice and deep skirtings. There are shutters to the windows in all of the principal rooms and the property is absolutely filled with light from large sash windows.
As with all the best custodians of period homes, the owners have continued to sympathetically maintain and improve the property, with the most recent additions being a brand new bathroom off the master suite wonderful bespoke orangery off the kitchen, built less than a year ago and which the owners tell me has completely transformed how they live in the house. A superb property for entertaining family and friends, there are five beautifully appointed reception rooms to the ground floor and a fabulous baluster staircase with stone steps to the first floor, where four large double rooms each benefit from en-suite facilities. Former servant's quarters on the second floor offer the potential to convert into additional bedrooms subject naturally to the appropriate consents.
And so to the outdoors which is just as well considered and designed as the inside. What could be more perfect than a dreamy walled garden, sun-drenched and south-facing, comprising lawns with limestone patios and paths, that are lined with lavender and olive trees and a superb sunken kitchen garden with raised beds.
(Please see our video of Skirbeck Hall)
Large double doors beneath storm porch open through to the Reception Hallway 10.14 m x 2.42 m (33'2 x 7'9) extending to 7.22 m (23'7) - Having Victorian patterned floor tiles to the entrance and then a wood grain Karndean flooring throughout the rest of the hallway. The moulded archway and deep decorative coved cornice are a particularly attractive feature in the hallway which has two pendant light fittings and a fabulous stone staircase with stick baluster rising to the first floor accommodation. Panel doors are arranged off to
Lounge 8.60 m x 6.20 m (28'2 x 20'3) - A beautifully appointed reception room having four large sliding sash windows with handmade shutters to the front aspect, three radiators, two central ceiling light points and an attractive carved stone fireplace with Clearview cast-iron wood burning stove inset.
Sitting Room/ Drinks Room - Has four large sliding sash windows to the front and side aspects all with handmade shutters. There are range of ceiling and wall light points and decorative coved cornice. There is a continuation of the Karndean flooring from the hall. A carved stone fire around has a Clearview woodburning stove inset.
Dining Room 5.73 m x 4.47 m (18'8 x 14'6) - Has sliding sash window with handmade shutters to the side, aspect, radiator, and wall and ceiling light points.
An Inner Hallway has limestone flooring, the former servant staircase to the first floor accommodation and provides access to both the ground floor shower room with WC and the laundry room.
Study 5.09 m x 4.15 m (16'7 x 13'6) - Has sliding sash windows to both the side and rear aspect, a radiator and is fitted with bespoke study furniture to include a large desk and an extensive range of shelving and cupboards. This room actually has two separate doors as it was originally designed as a consulting room.
Kitchen 6.04 m x 4.48 m (19'8 x 14'7) - Has a continuation of the Karndean flooring from the hallway and a part glazed door to the rear garden. Kitchen comprises a range of oak worksurfaces with high-quality drawer and cupboard units at base and eye level in addition to a large central island unit which has contrasting cupboards beneath, an over-hang for breakfast stools and a fitted book rail. A tiled recess with oak beam over houses a Range Master professional cooking range which will be included within the sale of the property along with integrated appliances to include an undercounter refrigerator and dishwasher and an American style fridge-freezer. A stainless steel sink unit has a Quooker boiling tap over and there neutral 'metro' style wall tiling wear appropriate. Open access leads through to the;
Bespoke Orangery 7.28 m x 4.36 m (23'8 x 14'3) - Built less than a year ago this fabulous edition to the property in Heritage colours benefits from underfloor heating, LED lights to the ceiling, woodgrain Karndean flooring and double French doors leading out to the rear garden.
The aforementioned stone staircase in the hall has a window on the return and leads to a split level landing on the first floor. A former servants staircase leads to the second floor accommodation and there is a large linen cupboard with double doors.
Master Bedroom Suite 8.65 m x 6.26 m (28'3 x 20'5) A very large bedroom with four large sliding sash windows to the front aspect, four radiators and a ceiling mounted air-conditioning system. There is ample space for a suite of furniture to include an extensive range of built-in wardrobes with hanging rails and shelving, a super-king size bed with TV cabinet, co-ordinating bedside units, chest of drawers, a coffee table and dressing table.
Door leads through to a dressing area with additional built-in wardrobes and into the recently completed En-Suite Bathroom - comprising a six piece suite to include freestanding bath, low flush WC with concealed cistern and a bidet. A vanity sink unit has an anti-steam illuminated mirror over and drawer and curved cupboards beneath. A large double shower with Burlington shower fittings to include rain shower and Victorian style detachable hose.
Bedroom Two 7.30 m x 5.01 m ( 24'0 x 16'4 ) - Has three sliding sash windows to the front aspect and one to the side with handmade shutters. There are two radiators and a wall mounted air-conditioning system.
An Ensuite Bathroom 5.33m x 4.50m - in a Jack 'n' Jill style has an additional door leading off the landing and comprises a five piece suite to include a sunken spa style bath and corner steam shower with multi directional jets speakers and radio in addition to his and hers vanity wash basins with oak cupboards beneath and a low flush WC. There is a sliding sash window to the side aspect and two chrome towel rails. Please note due to the size of this bathroom and it's accessibility from the landing it could potentially divide well into a smaller ensuite and fifth bedroom.
Bedroom Three 6.53 m x 4.49 m ( 21'4 x 14'7) - Has two sliding sash windows to the side and rear aspect with handmade shutters. Ensuite Bathroom comprises a corner bath, WC, corner, shower unit, and vanity wash basin with cupboards beneath. There is a window to the rear aspect, wall tiling, where appropriate and a towel rail.
Bedroom Three 6.53 m x 4.49 m (21'4 x 14'7) - Has two sliding sash windows to the side and rear aspect with handmade shutters. Ensuite Bathroom comprises a corner bath, WC, corner, shower unit, and vanity wash basin with cupboards beneath. There is a window to the rear aspect, wall tiling, where appropriate and a towel rail.
Bedroom Four 4.20 m x 4.10 m (13'8 x13'5 ) Has sliding sash windows to the side and rear aspect, radiator and wall mounted air-conditioning unit. Ensuite facilities include a large walk-in shower, vanity wash basin with cupboard beneath, radiator and low flush WC.
Staircase to the Second Floor - Has a door leading into the attic space which has a light and small window. These former servant quarters could be readily converted into two or three additional bedrooms and a bathroom subject of course to the appropriate planning consent.
Outside - Double electric gates with intercom open onto a small exclusive, gated development on the approach to Skirbeck Hall. To pillars lead onto an extensive private driveway provides ample off-road car parking and hardstanding for several vehicles. Situated upon a plot extending to approximately half an acre to include gardens to the front sides and rear of the property, a fabulous Jerusalem Cedar stands majestic in the side garden and is protected by a TPO.
The driveway benefits from a Triple Garage and Garden store. The garages are plastered and painted, have two sets of double wooden doors, lights, power, and a rubber floor in the large larger of the two sections, designed specifically to house a classic car, but would also make a great gym.
Rear Garden - The beautifully appointed gardens are private and secluded with an attractive view from the walled garden towards Saint Nicholas Church and Churchyard. With gated access to either side, the garden benefits from a range of external lighting and outdoor sockets and taps. Immaculately presented areas include shaped lawns, linked by limestone pathways to a generous limestone patio laid less than a year ago.
The south facing garden enjoys full sunshine in summer months, which has created the perfect conditions for the Mediterranean style planting of several olive trees and established borders filled with flowering plants, lavender and herbs and illuminated at dusk. The sellers have also built a beautiful Victorian style sunken kitchen garden with eight rectangular raised beds including frames and netting. Two small Victorian style glass houses are located to the other side of the garden and attractive box hedging adds to the shape and structure in the garden all year round. When it is time to relax from the efforts of harvesting lunch, you can sit with a glass of something chilled on the patio or in the 'American Whirlpool' hot tub.
EPC - Exempt
Council Tax Band G
Drainage - Mains
Heating - Mains Gas
Maintenance Fee for the upkeep of the communal grounds, gates and lighting - £60 pcm
NOTE:
All measurements are approximate and should be used as a guide only. None of the services connected, fixtures or fittings have been verified or tested by the Agent and as such cannot be relied upon without further investigation by the buyer. All properties are offered subject to contract. Fairweather Estate Agents Limited, for themselves and for Sellers of this property whose Agent they are, give notice that:- 1) These particulars, whilst believed to be accurate, are set out as a general outline only for guidance and do not constitute any part of any offer or contract; 2) All descriptions, dimensions, reference to condition and necessary permissions for use and occupation, and other details are given without responsibility and any intending Buyers should not rely on them as statements or representations of fact but must satisfy themselves by inspection or otherwise as to their accuracy; 3) No person in this employment of Fairweather Estate Agents Limited has any authority to make or give any representation or warranty whatsoever in relation to this property.
Brochures
BrochureEnergy performance certificate - ask agent
Council TaxA payment made to your local authority in order to pay for local services like schools, libraries, and refuse collection. The amount you pay depends on the value of the property.Read more about council tax in our glossary page.
Ask agent
Skirbeck Gardens, Boston, PE21 0DH
NEAREST STATIONS
Distances are straight line measurements from the centre of the postcode- Boston Station1.1 miles
- Hubberts Bridge Station4.2 miles
About the agent
We are an Award-Winning Independent Agent and our team have over 60 years combined experience in residential estate agency and a wealth of knowledge to share with their clients about the local area. We are proud of our excellent customer service standards and the many reviews and recommendations we receive and you can rest assured that you will be in good hands.
-The British Property Awards voted us as their Gold Winner out of all Estate Agents in Bost
Notes
Staying secure when looking for property
Ensure you're up to date with our latest advice on how to avoid fraud or scams when looking for property online.
Visit our security centre to find out moreDisclaimer - Property reference 1303SKIRB. The information displayed about this property comprises a property advertisement. Rightmove.co.uk makes no warranty as to the accuracy or completeness of the advertisement or any linked or associated information, and Rightmove has no control over the content. This property advertisement does not constitute property particulars. The information is provided and maintained by Fairweather Estate Agency, Boston. Please contact the selling agent or developer directly to obtain any information which may be available under the terms of The Energy Performance of Buildings (Certificates and Inspections) (England and Wales) Regulations 2007 or the Home Report if in relation to a residential property in Scotland.
*This is the average speed from the provider with the fastest broadband package available at this postcode. The average speed displayed is based on the download speeds of at least 50% of customers at peak time (8pm to 10pm). Fibre/cable services at the postcode are subject to availability and may differ between properties within a postcode. Speeds can be affected by a range of technical and environmental factors. The speed at the property may be lower than that listed above. You can check the estimated speed and confirm availability to a property prior to purchasing on the broadband provider's website. Providers may increase charges. The information is provided and maintained by Decision Technologies Limited.
**This is indicative only and based on a 2-person household with multiple devices and simultaneous usage. Broadband performance is affected by multiple factors including number of occupants and devices, simultaneous usage, router range etc. For more information speak to your broadband provider.
Map data ©OpenStreetMap contributors.





