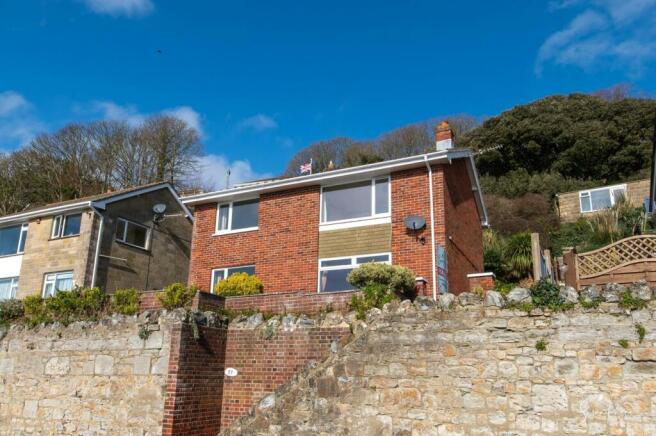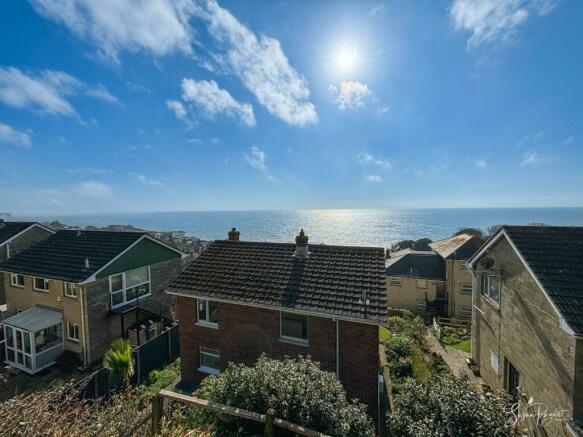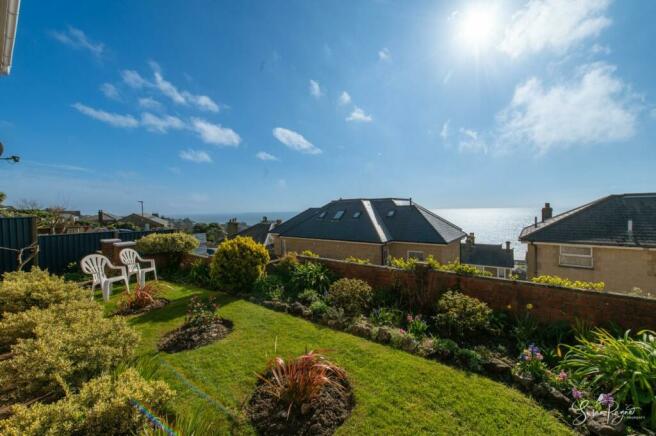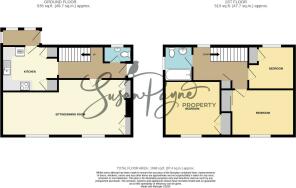Zig Zag Road, Ventnor
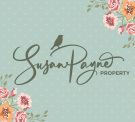
- PROPERTY TYPE
Detached
- BEDROOMS
3
- BATHROOMS
1
- SIZE
1,228 sq ft
114 sq m
- TENUREDescribes how you own a property. There are different types of tenure - freehold, leasehold, and commonhold.Read more about tenure in our glossary page.
Freehold
Key features
- Spacious, detached three-bedroom family home
- Wonderful sea views over the English Channel
- Formal front garden and terraced wild garden to rear
- Flowing layout and well-maintained throughout
- South facing, with an abundance of natural light
- Private parking and garage with a spectacular view
- Close to beaches and the local amenities of Ventnor
- Fabulous waterfront and rural walks on the doorstep
- Gas central heating and UPVC double glazing
- Offered for sale chain free
Description
Originally constructed in the 1970s on popular Zig Zag Road, the property benefits from well-arranged accommodation with a flowing floorplan that makes the most of the south facing aspect and fabulous views. 37 Zig Zag Road is full of potential and comes complete with gas central heating and double glazing throughout. Accommodation comprises a welcoming entrance hall, open plan sitting/dining room with sea views, a kitchen and a cloakroom on the ground floor, with three bedrooms and a bathroom on the first floor, gardens front and rear and a separate garage with private parking.
Situated in the Victorian seaside town of Ventnor, this convenient location offers the best of both worlds with countryside and coastal walks on the doorstep. With its beautiful golden beach and delightful Victorian Esplanade, Ventnor town is located just a short walk away where you can also take advantage of a wide range of amenities including boutique shops, fine eateries, supermarkets, a dentist and medical centre, plus a post office. Ventnor also offers primary and secondary schools, all within walking distance from the property. The village of St. Lawrence is located just over a mile away and stretches for one and a half miles along the south coast and is accessible by a nearby coastal path - some of the Island’s most secluded beauty spots, such as the stunning Woody Bay, Mount Bay and Binnel Bay, plus the Ventnor Botanical Gardens, Steephill Cove, and Ventnor Park are also located nearby. The larger towns of Newport and Ryde, which are approximately a 25- minute drive away, provide a range of popular shops, restaurants and cinemas. Southern Vectis bus route 6 and 3 links the property with the towns of Newport and Ventnor, including intermediate villages and connections across the Island.
Welcome To 37 Zig Zag Road - From the popular and characterful Zig Zag Road, steps lead up between a stone and brick wall which is softened by fabulous mature planting. A path leads to the side of the house, with a recessed storm porch and lantern at the front door.
Entrance Hall - extending to 4.20m (extending to 13'9") - Presented with neutral walls and a wood-laminate floor, the entrance hall has large glazed panels, borrowing light from the sitting/dining room. Stairs lead up to the first floor, doors provide access to the sitting/dining room, cloakroom and an open archway leads into the kitchen.
Sitting/Dining Room - 7.84m x 3.52m reducing to 2.74m (25'8" x 11'6" re - A large window frames a lovely view over the neighbouring rooftops to the sea beyond. To one end, a chimney breast is home to a gas fire, complete with natural wood surround and set on a stone hearth, with decorative shelving built-in to each alcove. Neutral walls and wood-laminate flooring flow through into the dining room. The dining room also has a large, south facing window with sea views, and has plenty of space for a large dining set.
Kitchen - 3.47m max x 2.65m max (11'4" max x 8'8" max) - The kitchen comprises a useful combination of base, wall and full height cabinets, finished with solid wood doors and complemented with dark roll-edged worktops, tiled splashbacks, neutral walls and a tiled floor. There is a 1.5 bowl sink and drainer with a swan neck mixer tap, and integrated appliances include an oven, grill, gas hob and concealed extractor over, plus there is space for a washing machine and a fridge/freezer. A glazed door to the rear porch combines with a large window to the side aspect and an arched opening into the dining room to create a light, bright ambience.
Rear Porch - 2.26m x 0.77m (7'4" x 2'6") - Perfect as a boot room for coats and sandy/muddy shoes, the rear porch has a polycarbonate roof, wraparound UPVC glazing and a door to the rear garden.
Cloakroom - 1.68m x 0.81m (5'6" x 2'7") - The useful ground floor cloakroom has a window with patterned glass for privacy, a WC and a compact basin, and the cloakroom is also home to the gas boiler.
First Floor Landing - extending to 3.18m (extending to 10'5") - Carpeted stairs ascend to the first-floor gallery landing, which has a large picture window overlooking the rear garden and is presented in a neutral scheme. Panel doors lead to all three bedrooms, to the family bathroom and to a useful full-height airing cupboard, and there is also a hatch to the loft.
Bedroom One - 4.00m (plus wardrobe) x 2.87m (13'1" (plus wardrob - The primary bedroom is spacious and light, with a large window providing a stunning sea view to the south. Coastal blue décor combines with a wood-laminate floor and bedroom one also features a useful built-in double wardrobe.
Bedroom Two - 3.24m x 3.21m (10'7" x 10'6") - The second bedroom is presented in a similar blue scheme, and comes complete with wood-laminate flooring, a spectacular sea view and a built-in double wardrobe.
Bedroom Three - 2.79m x 2.51m (9'1" x 8'2") - Well proportioned, with a view over the rear garden, bedroom three has fresh white walls and a neutral carpet and a door to a useful over-stairs cupboard.
Family Bathroom - 2.14m x 1.68m (7'0" x 5'6") - Spacious and light, the bathroom has a large window with patterned glass for privacy, a mix of blue and white tiling and white walls, and a white suite consisting of a full size bath with a shower over, a pedestal basin with a mixer tap and a fitted mirror over and a matching dual-flush low-level WC.
Outside - To the front, the south facing formal garden has an immaculately presented lawn with colourful borders full of well-established plants and shrubs. Paths lead either side of the house to connect with the rear garden and feature further mature borders. The rear garden has been developed and curated over many years to create a fantastic terraced wild garden, which is an absolute haven for local wildlife. At the base, a patio spans the rear of the house, with steps up between retaining walls between the fabulous planting. The sea views get better and better as the elevation increases. A redundant staircase, which could be reinstated, provides access to the garage/parking level.
Garage/Parking - Accessed from Zig Zag Road to the rear of the property, the parking level comprises an offroad parking spot for one, plus a single garage with an up-and-over door. The views from this level are spectacular, and the garage/parking area could offer further potential subject to any necessary consents.
37 Zig Zag Road presents a wonderful opportunity to purchase a family home, full of potential and set in a popular coastal location. An early viewing with the sole agent Susan Payne Property is highly recommended.
Additional Details - Tenure: Freehold
Council Tax Band: D
Services: Mains water, gas, electricity and drainage
Agent Notes:
The information provided about this property does not constitute or form part of an offer or contract, nor may it be regarded as representations. All interested parties must verify accuracy and your solicitor must verify tenure/lease information, fixtures and fittings and, where the property has been extended/converted, planning/building regulation consents. All dimensions are approximate and quoted for guidance only and their accuracy cannot be confirmed. Reference to appliances and/or services does not imply that they are necessarily in working order or fit for the purpose. Susan Payne Property Ltd. Company no. 10753879.
Brochures
Zig Zag Road, VentnorCouncil TaxA payment made to your local authority in order to pay for local services like schools, libraries, and refuse collection. The amount you pay depends on the value of the property.Read more about council tax in our glossary page.
Band: D
Zig Zag Road, Ventnor
NEAREST STATIONS
Distances are straight line measurements from the centre of the postcode- Shanklin Station3.0 miles
- Lake Station4.0 miles
- Sandown Station5.3 miles
About the agent
Selling Your Home
Susan Payne Property is a privately owned independent estate agency which has evolved as a result of many years of practise.
Susan Payne, proprietor, has built an excellent reputation since 1993 and prides herself on gaining new business through recommendations.
The competitive market commands high levels of expertise, a wealth of knowledge, professionalism and a drive to see all sales through to a successful completion.
It is not just about se
Industry affiliations

Notes
Staying secure when looking for property
Ensure you're up to date with our latest advice on how to avoid fraud or scams when looking for property online.
Visit our security centre to find out moreDisclaimer - Property reference 32959469. The information displayed about this property comprises a property advertisement. Rightmove.co.uk makes no warranty as to the accuracy or completeness of the advertisement or any linked or associated information, and Rightmove has no control over the content. This property advertisement does not constitute property particulars. The information is provided and maintained by Susan Payne Property, Wootton Bridge. Please contact the selling agent or developer directly to obtain any information which may be available under the terms of The Energy Performance of Buildings (Certificates and Inspections) (England and Wales) Regulations 2007 or the Home Report if in relation to a residential property in Scotland.
*This is the average speed from the provider with the fastest broadband package available at this postcode. The average speed displayed is based on the download speeds of at least 50% of customers at peak time (8pm to 10pm). Fibre/cable services at the postcode are subject to availability and may differ between properties within a postcode. Speeds can be affected by a range of technical and environmental factors. The speed at the property may be lower than that listed above. You can check the estimated speed and confirm availability to a property prior to purchasing on the broadband provider's website. Providers may increase charges. The information is provided and maintained by Decision Technologies Limited.
**This is indicative only and based on a 2-person household with multiple devices and simultaneous usage. Broadband performance is affected by multiple factors including number of occupants and devices, simultaneous usage, router range etc. For more information speak to your broadband provider.
Map data ©OpenStreetMap contributors.
