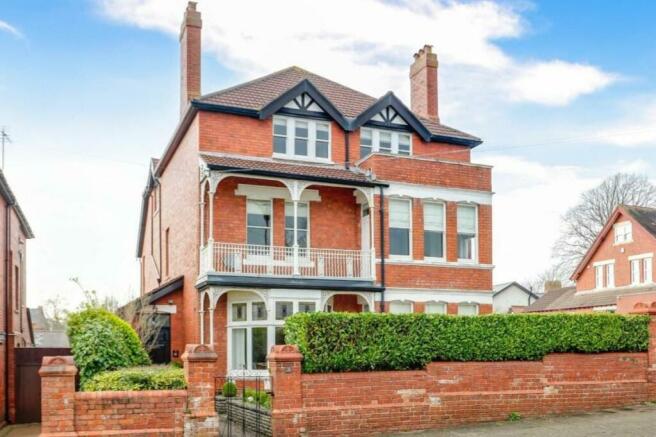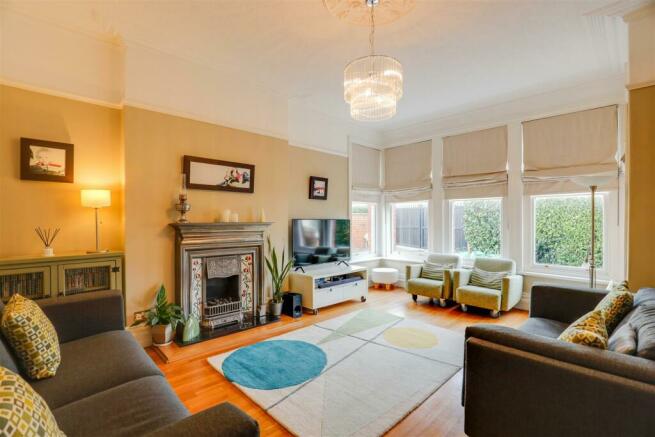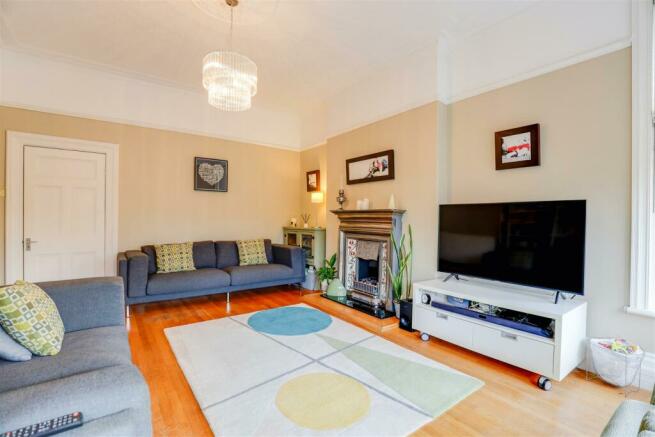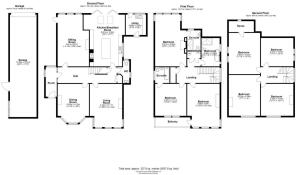
3 Lower Cwrt-Y-Vil Road, Penarth, CF64 3HQ

- PROPERTY TYPE
Detached
- BEDROOMS
7
- BATHROOMS
3
- SIZE
Ask agent
- TENUREDescribes how you own a property. There are different types of tenure - freehold, leasehold, and commonhold.Read more about tenure in our glossary page.
Freehold
Key features
- A rare opportunity to purchase a spectacular, detached Edwardian Villa in one of Penarth’s most desirable addresses.
- Found within a short walk from Penarth town centre.
- Catchment to Evenlode & Stanwell Schools.
- Retaining many original features alongside its contemporary finishes.
- Porch, entrance hallway, living room, sitting room, dining room, kitchen/breakfast room, utility room, downstairs cloakroom.
- First floor landing, two spacious double bedrooms with en-suites, third double bedroom and a family bathroom.
- Second floor landing and four further spacious and versatile double bedrooms.
- Electric gated block paved driveway and a private enclosed landscaped rear garden.
- Rear lane access leading to a large detached garage providing further off-road parking.
- EPC rating 'TBC'.
Description
Ground Floor - Entered via a solid wooden door with a stained glass panel above into a spacious porch benefiting from original quarry tiled flooring, decorative Wainscot wall panelling and two stained glass wooden sash windows to the rear/side elevations. A second glazed wooden door with glazed side panels leads into the welcoming hallway benefiting from original quarry tiled flooring, a decorative arch, picture rails, decorative mouldings, a recessed storage cupboard, an understairs storage cupboard and an original Edwardian staircase and balustrade leading to the first floor.
The sitting room benefits from carpeted flooring, a central feature cast iron gas fireplace with a marble surround and a slate hearth, picture rails, decorative mouldings, two ceiling roses, a single glazed wooden door providing access to the side elevation and three large uPVC double glazed windows to the rear elevation overlooking the garden.
The dining room benefits from exposed wooden floorboards, a central feature cast iron gas fireplace with a granite hearth, picture rails, decorative mouldings, a ceiling rose and a single glazed with secondary glazing wooden box bay window with stained glass panels to the front elevation.
The living room benefits from solid wood flooring, picture rails, decorative mouldings, a ceiling rose, a central feature gas fireplace with a granite hearth and a box bay window with five single glazed wooden sash windows to the front elevation.
The kitchen/breakfast room is the focal point of the home and showcases a range of wall, base and tower units with granite work surfaces. Integral ‘Bosch’ appliances to remain include; an electric oven, a fridge/freezer, a dishwasher and a ‘Stoves’ 7-ring gas cooker with an extractor fan over. The kitchen/breakfast room further benefits from Italian ceramic tiled flooring, recessed ceiling spotlights, matching granite upstands, partially tiled splashbacks, a ceramic sink with a mixer tap over, a uPVC double glazed window to the side elevation, two double glazed remote controlled electric roof lights and a set of composite double glazed bi-folding doors providing access to the rear garden.
The utility room has been fitted with a range of wall and base units with roll top laminate work surfaces. Space and plumbing has been provided for freestanding white goods. The utility room further benefits from continuation of Italian ceramic tiled flooring, partially tiled splashbacks, a bowl and a half stainless steel sink with a mixer tap over, a partially obscured glazed uPVC door to the front elevation, a uPVC double glazed window to the rear elevation and a partially glazed uPVC door providing access to the rear garden.
The cloakroom serving the downstairs accommodation has been fitted with a 2-piece white suite comprising; a wash-hand basin set within a vanity unit and a WC. The cloakroom further benefits from Italian ceramic tiled flooring, decorative Wainscot wall panelling, partially tiled walls, a wall mounted chrome towel radiator, an extractor fan, an obscure single glazed wooden sash window and an obscure uPVC double glazed window.
First Floor - The first floor landing benefits from carpeted flooring, a stained glass single glazed wooden sash window to the side elevation, two recessed storage cupboards one of which houses the wall mounted ‘Worcester’ boiler and the hot water cylinder the second is a walk-in airing cupboard, picture rails, decorative mouldings and a carpeted staircase leading to the second floor.
Bedroom one is a spacious double bedroom enjoying carpeted flooring, a central feature cast iron fireplace, picture rails, decorative mouldings and a uPVC double glazed feature box bay window to the rear elevation. The en-suite has been fitted with a 3-piece white suite comprising; a large walk-in shower cubicle with a thermostatic shower over, a pedestal wash-hand basin and a WC. The en-suite further benefits from Italian ceramic tiled flooring, polished porcelain tiled walls, recessed ceiling spotlights, an extractor fan, a wall mounted Winter/Summer chrome towel radiator and an obscure uPVC double glazed window to the rear elevation.
Bedroom two is a double bedroom and benefits from carpeted flooring, decorative mouldings and two single glazed wooden sash windows to the front elevation. The en-suite has been fitted with a 3-piece white suite comprising; a panelled bath with a thermostatic shower over, a pedestal wash-hand basin and a WC. The en-suite further benefits from tiled flooring, tiled walls, recessed ceiling spotlights, an extractor fan, a wall mounted Winter/Summer chrome towel radiator and an obscure uPVC double glazed window to the side elevation.
Bedroom three is another spacious double bedroom benefiting from carpeted flooring, a central feature wooden fireplace surround, picture rails, decorative mouldings, a wooden door providing access to the balcony and four single glazed wooden sash windows to the front elevation.
The family bathroom has been fitted with a 4-piece white suite comprising; a stand-alone roll top bath with a hand-held shower attachment, a shower cubicle with a thermostatic shower over, a wash-hand basin set within a vanity unit and a WC. The bathroom further benefits from tiled flooring, tiled walls, recessed ceiling spotlights, an extractor fan, a feature floor mounted towel radiator, an obscure single glazed wooden sash window and an obscure uPVC double glazed window to the side elevation.
Second Floor - The second floor landing enjoys carpeted flooring, picture rails and a stained glass single glazed wooden sash window to the side elevation.
Bedroom four is spacious double bedroom enjoying carpeted flooring, a central feature cast iron fireplace and three single glazed wooden sash windows onto a Juliette balcony to the front elevation enjoying elevated views over the Bristol Channel and Flatholm Island.
Bedroom five is a double bedroom and benefits from carpeted flooring, a central feature cast iron fireplace and three single glazed wooden sash windows to the front elevation and enjoying yet more elevated views.
Bedroom six (currently used as a sitting room) benefits from carpeted flooring, a recessed storage cupboard, a hatch providing access to eaves storage and two single glazed wooden sash windows to the side elevation.
Bedroom seven is a further double bedroom enjoying carpeted flooring, a recessed storage cupboard, a loft hatch providing access to the loft space and two single glazed wooden sash windows to the side elevation.
Gardens And Grounds - 3 Lower Cwrt-Y-Vil is approached off the road via electric gates onto a blocked paved driveway providing off-road parking for several vehicles. The front garden is predominantly laid with chippings with a variety of mature shrubs and borders. The private and enclosed rear garden is predominantly laid to lawn with a variety of mature shrubs and borders, a patio area provides ample space for outdoor entertaining and dining. The rear garden further benefits from a sizeable vegetable garden, an automatic electric awning, two outside taps and multiple electrical points. Located to the rear of the garden and accessed via a rear lane is an original Edwardian coach house with an electric up and over door providing off-road parking for several vehicles and ample space for storage. The garage further benefits from full electrical services, an outside tap with a butler sink, two obscure uPVC double glazed windows, a Velux roof light and a stainless steel stable door.
Additional Information - Freehold.
All mains services connected.
Council tax band 'I'.
Brochures
3 Lower Cwrt-Y-Vil Road, Penarth, CF64 3HQBrochureCouncil TaxA payment made to your local authority in order to pay for local services like schools, libraries, and refuse collection. The amount you pay depends on the value of the property.Read more about council tax in our glossary page.
Band: I
3 Lower Cwrt-Y-Vil Road, Penarth, CF64 3HQ
NEAREST STATIONS
Distances are straight line measurements from the centre of the postcode- Penarth Station0.3 miles
- Dingle Road Station0.5 miles
- Cogan Station1.1 miles
About the agent
Established in 1857, Watts & Morgan is one of the Oldest Firms of Chartered Surveyors, Auctioneers, Valuers and Estate Agents in South Wales.
With a vast amount of local knowledge we can offer extensive services on virtually every aspect of property related matters within the Residential, Commercial and Agricultural Property Markets.
Whether you are looking to buy, sell, let or bid for your dream property our friendly, professional staff will be pleased to help.
Industry affiliations


Notes
Staying secure when looking for property
Ensure you're up to date with our latest advice on how to avoid fraud or scams when looking for property online.
Visit our security centre to find out moreDisclaimer - Property reference 32959716. The information displayed about this property comprises a property advertisement. Rightmove.co.uk makes no warranty as to the accuracy or completeness of the advertisement or any linked or associated information, and Rightmove has no control over the content. This property advertisement does not constitute property particulars. The information is provided and maintained by Watts & Morgan, Penarth. Please contact the selling agent or developer directly to obtain any information which may be available under the terms of The Energy Performance of Buildings (Certificates and Inspections) (England and Wales) Regulations 2007 or the Home Report if in relation to a residential property in Scotland.
*This is the average speed from the provider with the fastest broadband package available at this postcode. The average speed displayed is based on the download speeds of at least 50% of customers at peak time (8pm to 10pm). Fibre/cable services at the postcode are subject to availability and may differ between properties within a postcode. Speeds can be affected by a range of technical and environmental factors. The speed at the property may be lower than that listed above. You can check the estimated speed and confirm availability to a property prior to purchasing on the broadband provider's website. Providers may increase charges. The information is provided and maintained by Decision Technologies Limited.
**This is indicative only and based on a 2-person household with multiple devices and simultaneous usage. Broadband performance is affected by multiple factors including number of occupants and devices, simultaneous usage, router range etc. For more information speak to your broadband provider.
Map data ©OpenStreetMap contributors.





