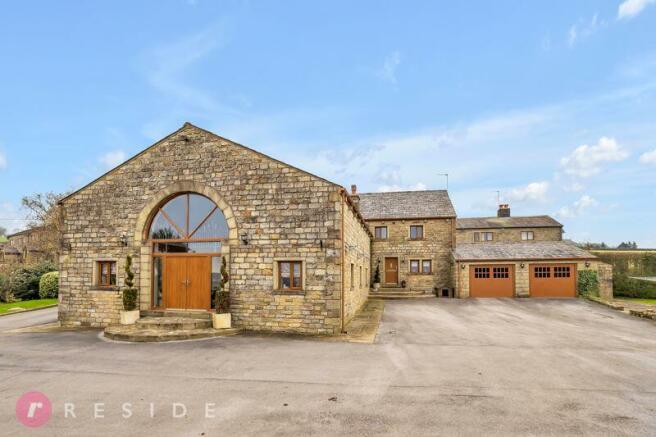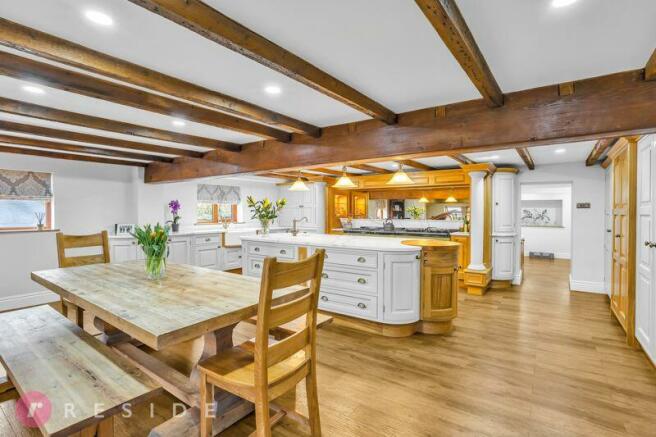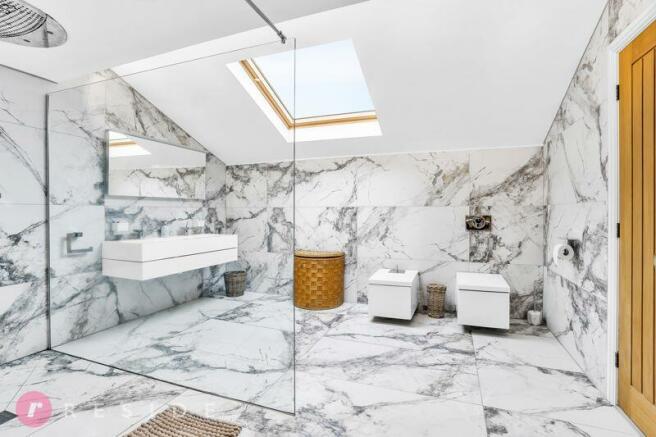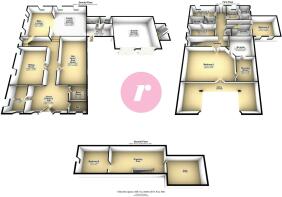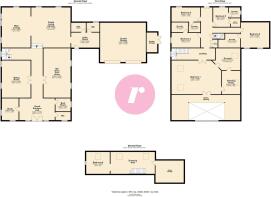
THE SHIPPON, Shawfield Lane, Norden, Rochdale OL12 6BP
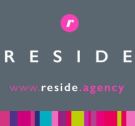
- PROPERTY TYPE
Barn Conversion
- BEDROOMS
6
- BATHROOMS
5
- SIZE
Ask agent
- TENUREDescribes how you own a property. There are different types of tenure - freehold, leasehold, and commonhold.Read more about tenure in our glossary page.
Freehold
Key features
- Substantial Barn Conversion
- Over 5500sqft Of Living Accommodation
- Six Bedrooms
- Five En-Suites
- Three Reception Rooms
- Stunning Family Living Kitchen
- Approximately 1.0 Acre Plot
- Panoramic Countryside Views
- Ample Parking & Double Garage
- Highly Sought-After Semi-Rural Location
Description
As you approach the property, you're greeted by a sprawling 1.0-acre plot of land, providing ample space for outdoor activities, gardening, or simply enjoying the tranquillity of the surroundings. The expansive parking area ensures convenience for residents and guests alike.
Stepping inside, you're immediately struck by the grandeur of the interior design. The property features six generously sized bedrooms, each offering its own en-suite for ultimate comfort and privacy. Whether accommodating a growing family or hosting guests, everyone will appreciate the luxury of their own personal retreat.
The heart of the home is undoubtedly the stunning family living kitchen. This beautifully appointed space is perfect for both everyday living and entertaining on a grand scale. With high-end appliances, bespoke cabinetry, and a large central island, it's a chef's dream come true. The adjoining main lounge creates an inviting atmosphere for gatherings of all kinds.
In addition to the impressive kitchen, the property boasts two further reception rooms, providing plenty of flexibility for various lifestyle needs. Whether you're unwinding in the elegant formal sitting room or enjoying late nights in the spacious bar & pool room, there's a space for every occasion.
Throughout the home, attention to detail is evident in every corner, with high-quality finishes, elegant fixtures, and thoughtfully designed living spaces. Large windows flood the interior with natural light while framing breath taking views of the surrounding countryside, bringing the beauty of the outdoors inside.
Outside, the property features manicured gardens, tranquil outdoor seating areas, and perhaps even space for a pool, offers endless opportunities for outdoor enjoyment.
In summary, this fabulous barn conversion offers an unparalleled combination of luxury, comfort, and natural beauty. Whether you're seeking a peaceful retreat from the hustle and bustle of city life or a spacious home for entertaining family and friends, this property is sure to exceed your expectations.
GROUND FLOOR
Entrance Hall
11' 11'' x 16' 2'' (3.64m x 4.93m)
Enter through the main doors and be greeted by a light and airy space that sets the tone for the rest of the home
Downstairs WC
4' 6'' x 8' 3'' (1.36m x 2.52m)
Modern two-piece suite comprising of a low level and wash hand basin
Boot Room
8' 3'' x 7' 2'' (2.52m x 2.18m)
Ideal for the storage of coats and boots after a long stroll in the surrounding countryside
Study
11' 11'' x 9' 2'' (3.64m x 2.8m)
An ideal home office with fitted desk units and storage - perfect for working from home!
Sitting Room
20' 5'' x 15' 1'' (6.22m x 4.59m)
With original beams overhead, enjoy cosy nights by the fireplace
Bar Area / Pool Room
27' 1'' x 14' 10'' (8.25m x 4.52m)
Adjacent to the sitting room, this large entertaining space is ideal for families with teenagers
Family Living Kitchen
22' 0'' x 21' 6'' (6.71m x 6.55m)
Heading into the heart of the home, this room is open plan to the main lounge and is essentially three rooms in one. The central island serves as a focal point as original framework makes a statement overhead. Including a casual dining area, the kitchen is well served with integrated appliances and ample storage
Main Lounge
22' 0'' x 15' 9'' (6.71m x 4.8m)
Another expansive reception room
Utility Room
15' 6'' x 8' 4'' (4.72m x 2.53m)
Conveniently located just off the kitchen, this room serves purpose and practicality to the functionality of everyday family life
Separate WC
5' 0'' x 7' 1'' (1.53m x 2.16m)
Two-piece suite comprising of a low level wc and wash hand basin with vanity unit
FIRST FLOOR
Landing
22' 0'' x 6' 4'' (6.71m x 1.93m)
Boasting a Juliette balcony and a linen/storage cupboard
Bedroom One
25' 2'' x 18' 7'' (7.67m x 5.66m)
The largest room in the home, the main bedroom boasts a dressing room with fitted wardrobes and access to the gallery landing. The perfect nook to sit and enjoy the panoramic views or get a sweat on at the home gym
En-Suite
12' 0'' x 13' 5'' (3.67m x 4.09m)
A sleek and draw-dropping suite comprising of a wall hung wc, bidet, his & her sink unit and fabulous walk-in rainfall shower
Bedroom Two
13' 10'' x 17' 1'' (4.22m x 5.2m)
This double room boasts fitted wardrobes and panoramic countryside views
En-Suite
8' 9'' x 11' 4'' (2.67m x 3.46m)
Offering a blank canvas, this is a customisable space for any potential buyer!
Bedroom Three
15' 9'' x 8' 1'' (4.8m x 2.47m)
Double room
En-Suite
9' 0'' x 5' 5'' (2.74m x 1.65m)
Modern three-piece suite comprising of a low level wc, wash hand basin with vanity unit and enclosed rainfall shower unit
Bedroom Four
15' 9'' x 7' 10'' (4.8m x 2.39m)
Double room
En-Suite
5' 5'' x 6' 5'' (1.65m x 1.95m)
Modern three-piece suite comprising of a low level wc, wash hand basin with vanity unit and bath with overhead shower
Bedroom Five
9' 9'' x 9' 3'' (2.98m x 2.82m)
Single room with walk-in wardrobe - the perfect guest bedroom!
En-Suite
5' 7'' x 6' 3'' (1.7m x 1.91m)
Three-piece suite comprising of a low level wc, wash hand basin with vanity unit and shower cubicle
SECOND FLOOR
Bedroom Six
37' 0'' x 12' 0'' (11.29m x 3.66m)
This double room is complete with a large dressing area, study or seating area. The storage into the eaves could potentially be converted into a sixth en-suite
Heating
The property benefits from having gas central heating and upvc double glazing throughout
External
Occupying approximately 1.0 acre plot, the former barn sits proudly within the dry stone wall boundaries. As you pull around the front of the home, sneak a peak at the grand entrance before parking on the large driveway within the grounds. A double garage at the side boasts covered parking. Set in a semi-rural location, panoramic countryside views can be enjoyed from every angle of the home
Additional Information
Tenure - Freehold
EPC Rating - C
Council Tax Band - G
Brochures
Full DetailsBrochureCouncil TaxA payment made to your local authority in order to pay for local services like schools, libraries, and refuse collection. The amount you pay depends on the value of the property.Read more about council tax in our glossary page.
Band: G
THE SHIPPON, Shawfield Lane, Norden, Rochdale OL12 6BP
NEAREST STATIONS
Distances are straight line measurements from the centre of the postcode- Rochdale Town Centre Tram Stop2.0 miles
- Rochdale Station2.3 miles
- Castleton Station2.8 miles
About the agent
We are Rochdale's fastest growing estate agency and we have an enviable reputation for selling and letting in the Rochdale area. Over the last thirty years we have gained unparalleled experience, combined with hands-on local knowledge, of all kinds of properties and their values across Rochdale and Bury.
We don't just list houses we actively market them, this is why we have a strong record of selling houses on the first viewing, or on the first day or even in the first hour.
We
Notes
Staying secure when looking for property
Ensure you're up to date with our latest advice on how to avoid fraud or scams when looking for property online.
Visit our security centre to find out moreDisclaimer - Property reference 12277380. The information displayed about this property comprises a property advertisement. Rightmove.co.uk makes no warranty as to the accuracy or completeness of the advertisement or any linked or associated information, and Rightmove has no control over the content. This property advertisement does not constitute property particulars. The information is provided and maintained by Reside Estate Agency, Rochdale. Please contact the selling agent or developer directly to obtain any information which may be available under the terms of The Energy Performance of Buildings (Certificates and Inspections) (England and Wales) Regulations 2007 or the Home Report if in relation to a residential property in Scotland.
*This is the average speed from the provider with the fastest broadband package available at this postcode. The average speed displayed is based on the download speeds of at least 50% of customers at peak time (8pm to 10pm). Fibre/cable services at the postcode are subject to availability and may differ between properties within a postcode. Speeds can be affected by a range of technical and environmental factors. The speed at the property may be lower than that listed above. You can check the estimated speed and confirm availability to a property prior to purchasing on the broadband provider's website. Providers may increase charges. The information is provided and maintained by Decision Technologies Limited.
**This is indicative only and based on a 2-person household with multiple devices and simultaneous usage. Broadband performance is affected by multiple factors including number of occupants and devices, simultaneous usage, router range etc. For more information speak to your broadband provider.
Map data ©OpenStreetMap contributors.
