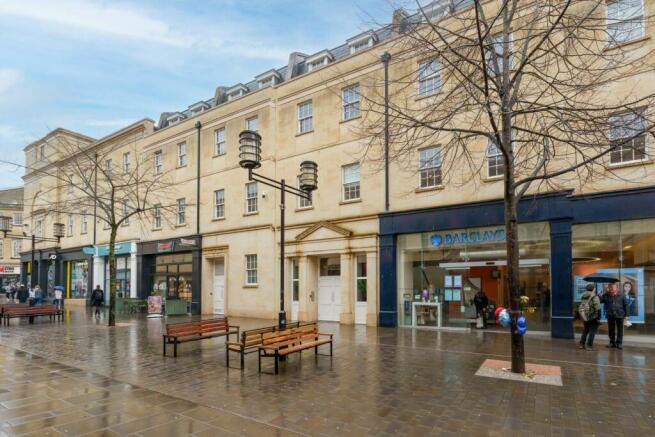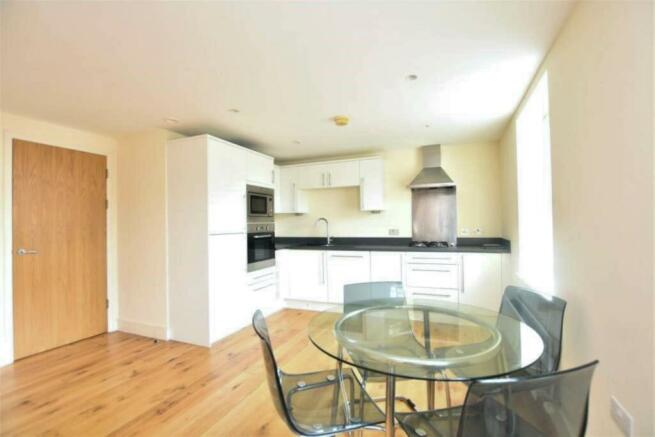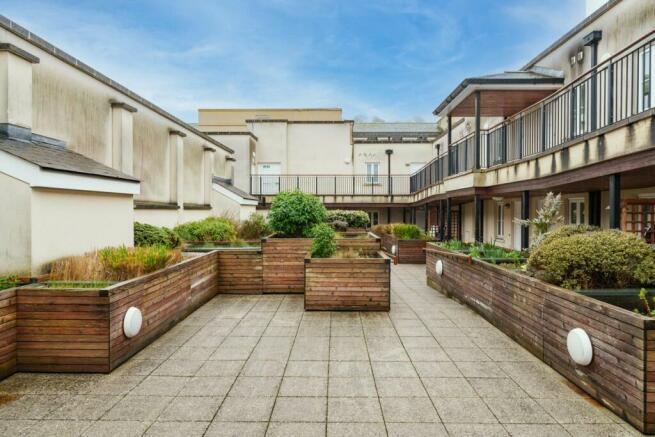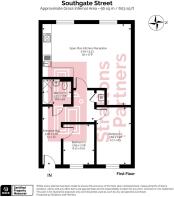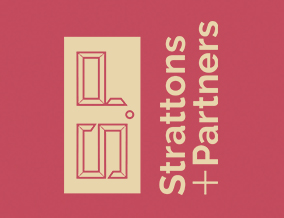
Southgate House, Southgate Street, Bath
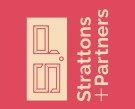
- PROPERTY TYPE
Apartment
- BEDROOMS
2
- BATHROOMS
1
- SIZE
592 sq ft
55 sq m
Key features
- Amazing central city location
- Two bedrooms
- Communal roof terrace
- Open plan kitchen/reception
- Three minute walk to transport links
- Located in a modern development
- Bike store
Description
The location of this apartment is something special, situated in the heart of the city above the busy and buzzing Southgate development. Department stores, independent and large shops, banks and restaurants are plentiful and Southgate House is nestled in between it all. Bath Spa Train Station and Bath Bus Station are a 3 minute walk from the apartment and everything central Bath has to offer is mearly a short stroll away. Bath Abbey, The Roman Baths, Milsom Street, Pulteney Bridge, various parks and cobbled streets are all in proximity to Southgate House.
The private entrance to Southgate House is sitauted on the bustling Southgate Street, the main thoroughfare of Bath`s shopping district. Upon entering you will find a spacious lobby with lift and private mail box. Stairs and lift give access to a super communal roof terrace leading to the apartments. This roof top terrace is a sun trap and very private and quiet, a welcomed retreat from the hustle and bustle of the streets below. There is a bin store for the apartments accessed off the roof top. The apartment entrance is located at the end of the terrace.
Entering through the main door you will be greeted with a spacious 4ft wide entrance hall leading to all rooms. A generous open plan modern kitchen reception room is located at the front of the property with two modern sash windows, giving views to Southgate Street below. The kitchen is a modern style with more than enough space for food preparation, all the usual amenities are present such as eye level electric oven and microwave, dishwasher, gas hob and 1.5 bowl sink. The room is large enough for a dining table that could tie the kitchen and living aspects together. An alcove to the corner of the living space is ideal for a work at home desk and computer.
There is a double bedroom and one single bedroom, both with double glazed windows as well as a generous family bathroom.
A truly fabulous two bedroom apartment in a great central location!
Auctioneer`s Notes:
Auction Details - Rocket Auctions - see website.
Auction Details
This lot is to be sold in auction on Wednesday 26th June - bidding closes at 4pm
Please note that a Buyer`s Premium of 1.8% (inc.of VAT) of the purchase price is to be paid by the successful Buyer subject to a minimum fee of £3,000 (inc.of VAT)
If you are interested in making a pre-auction offer, please contact Rocket Auctions and they will speak with the vendors.
If you require auction or bridging finance or are concerned about the completion date, speak with one of the Rocket auction team.
NB The photos show the property when empty when advertised for tenants.
Leasehold Information: The owners have given the following leasehold information that would need to be checked by a buyer`s conveyancing solicitor.
Remaining Length of Lease: 112 years
Managing Agent: West of England
Ground Rent: £300 per year
Service Charge: £2700 per year
Entrance Hall - 13'0" (3.96m) Max x 12'0" (3.66m) Max
Entrance door, airing cupboard with Vaillant Combination boiler and plumbing for washing machine, hallway wall mounted thermostat, radiator.
Open Plan Kitchen/Reception - 19'0" (5.79m) Max x 17'6" (5.33m) Max
Two double glazed sash windows, wooden flooring, modern kitchen base units and storage cupboards with laminated worktops, eye level electric oven and microwave, gas cooker hob with aluminium extractor hood and splash back, dishwasher, two radiators.
Bedroom 1 - 12'7" (3.84m) x 8'1" (2.46m)
Double glazed casement windows, radiator.
Bedroom 2 - 8'10" (2.69m) x 6'10" (2.08m)
Double glazed casement windows, radiator.
Bathroom - 6'4" (1.93m) x 5'6" (1.68m)
LLWC, Hand basin with mixer tap, bath with mixer shower over, glass shower screen, heated towel radiator, extractor fan.
Notice
Please note we have not tested any apparatus, fixtures, fittings, or services. Interested parties must undertake their own investigation into the working order of these items. All measurements are approximate and photographs provided for guidance only.
Brochures
Web Details- COUNCIL TAXA payment made to your local authority in order to pay for local services like schools, libraries, and refuse collection. The amount you pay depends on the value of the property.Read more about council Tax in our glossary page.
- Band: C
- PARKINGDetails of how and where vehicles can be parked, and any associated costs.Read more about parking in our glossary page.
- Ask agent
- GARDENA property has access to an outdoor space, which could be private or shared.
- Ask agent
- ACCESSIBILITYHow a property has been adapted to meet the needs of vulnerable or disabled individuals.Read more about accessibility in our glossary page.
- Ask agent
Southgate House, Southgate Street, Bath
NEAREST STATIONS
Distances are straight line measurements from the centre of the postcode- Bath Spa Station0.1 miles
- Oldfield Park Station0.9 miles
- Freshford Station3.6 miles
About the agent
With Strattons you can expect a personal service from the moment you enquire about a valuation to the point your house sale completes. And we'll introduce you to our local network of property partners - all experts at what they do - to make sure everything goes without a hitch.
Your move will be handled by Alex Bowater and Dylan MacDonald. Alex has worked for over 15 years in the Bath & Bristol area, helping to sell over 3000 properties and now he's founded Strattons & Partners based on
Notes
Staying secure when looking for property
Ensure you're up to date with our latest advice on how to avoid fraud or scams when looking for property online.
Visit our security centre to find out moreDisclaimer - Property reference 849_STPL. The information displayed about this property comprises a property advertisement. Rightmove.co.uk makes no warranty as to the accuracy or completeness of the advertisement or any linked or associated information, and Rightmove has no control over the content. This property advertisement does not constitute property particulars. The information is provided and maintained by Strattons and Partners, Bath. Please contact the selling agent or developer directly to obtain any information which may be available under the terms of The Energy Performance of Buildings (Certificates and Inspections) (England and Wales) Regulations 2007 or the Home Report if in relation to a residential property in Scotland.
Auction Fees: The purchase of this property may include associated fees not listed here, as it is to be sold via auction. To find out more about the fees associated with this property please call Strattons and Partners, Bath on 01225 434942.
*Guide Price: An indication of a seller's minimum expectation at auction and given as a “Guide Price” or a range of “Guide Prices”. This is not necessarily the figure a property will sell for and is subject to change prior to the auction.
Reserve Price: Each auction property will be subject to a “Reserve Price” below which the property cannot be sold at auction. Normally the “Reserve Price” will be set within the range of “Guide Prices” or no more than 10% above a single “Guide Price.”
*This is the average speed from the provider with the fastest broadband package available at this postcode. The average speed displayed is based on the download speeds of at least 50% of customers at peak time (8pm to 10pm). Fibre/cable services at the postcode are subject to availability and may differ between properties within a postcode. Speeds can be affected by a range of technical and environmental factors. The speed at the property may be lower than that listed above. You can check the estimated speed and confirm availability to a property prior to purchasing on the broadband provider's website. Providers may increase charges. The information is provided and maintained by Decision Technologies Limited. **This is indicative only and based on a 2-person household with multiple devices and simultaneous usage. Broadband performance is affected by multiple factors including number of occupants and devices, simultaneous usage, router range etc. For more information speak to your broadband provider.
Map data ©OpenStreetMap contributors.
