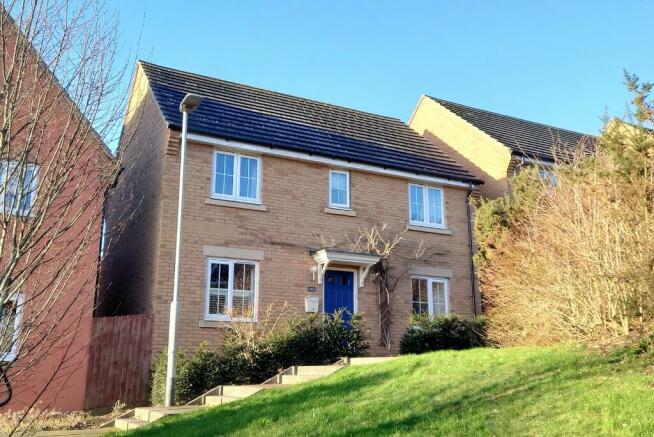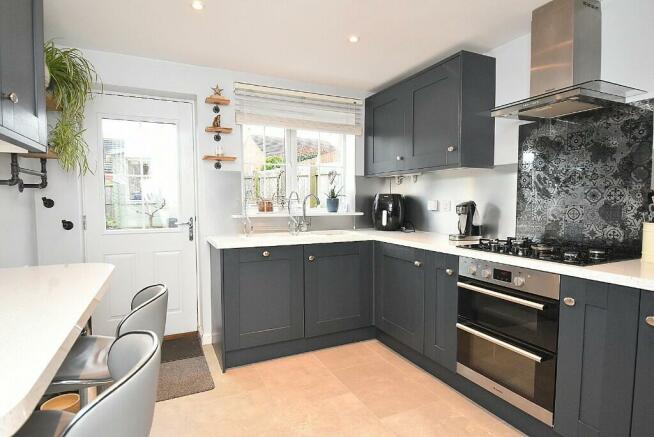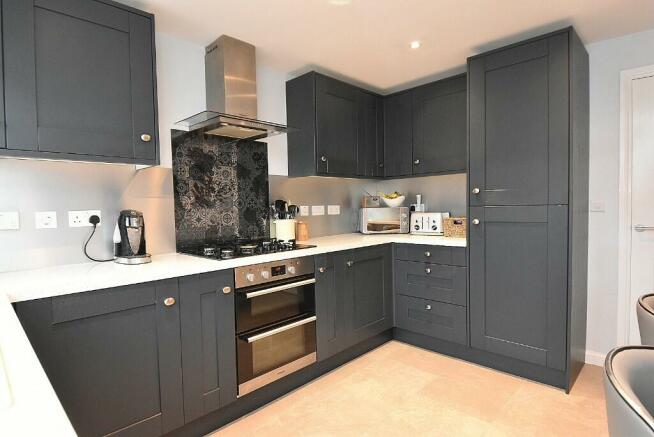Crocker Way, Wincanton, Somerset, BA9

Letting details
- Let available date:
- 10/05/2024
- Deposit:
- £1,615A deposit provides security for a landlord against damage, or unpaid rent by a tenant.Read more about deposit in our glossary page.
- Min. Tenancy:
- Ask agent How long the landlord offers to let the property for.Read more about tenancy length in our glossary page.
- Let type:
- Long term
- Furnish type:
- Unfurnished
- Council Tax:
- Ask agent
- PROPERTY TYPE
Detached
- BEDROOMS
4
- SIZE
Ask agent
Key features
- four bedroom detached house
- four bedroom detached house
- landscaped garden
- re-fitted kitchen/breakfast room
- downstairs study and cloakroom
- en-suite shower room
Description
ACCOMMODATION
Composite front door to:
ENTRANCE HALL:
Radiator, Karndean tiled effect flooring, understairs cupboard and smooth plastered ceiling with smoke detector.
CLOAKROOM:
Pedestal wash hand basin with tiled splashback, WC with concealed cistern, obscure double glazed window, Karndean tiled effect floor, smooth plastered ceiling and radiator.
SITTING ROOM: 15'6" x 12'
A light and airy room with double glazed French doors leading out to the rear garden. Two radiators, timber display mantle, slate hearth, smooth plastered ceiling, television aerial point and double doors to:
DINING ROOM: 9'4" x 9'2"
Radiator, double glazed window with tier-on-tier shutter to front aspect, Karndean effect tiled flooring and smooth plastered ceiling.
KITCHEN: 12' x 9'10"
This stylish kitchen has been refitted with an excellent range of dark blue shaker style wall, drawer and base units topped with a contrasting work surface and matching breakfast bar. Inset 1¼ bowl single drainer sink unit, built-in double oven with inset five burner gas hob above, cupboard housing gas boiler supplying domestic hot water and radiators, integrated dishwasher, washing machine and fridge/freezer, Karndean effect tiled floor, radiator, smooth plastered ceiling with downlighters, double glazed window to rear aspect and door to rear garden.
STUDY: 9'10" (maximum) x 5'7"
Double glazed window to front aspect, Karndean tiled effect flooring, fitted storage cupboard, radiator and smooth plastered ceiling.
From the entrance hall stairs to first floor.
FIRST FLOOR
LANDING:
Smooth plastered ceiling with hatch to loft and airing cupboard housing Megaflow hot water tank with shelf over for linen.
BEDROOM 1: 11'9" x 9'5"
Radiator, built-in single wardrobe, double glazed window to front aspect, smooth plastered ceiling and door to:
EN-SUITE SHOWER ROOM:
A modern stylish suite with table top wash basin unit, shower cubicle, low level WC, tiled floor, smooth plastered ceiling with downlighters and extractor, heated towel rail, tiled to splash prone areas and obscure double glazed window to front aspect.
BEDROOM 2: 12'2" x 12'7" (narrowing to 9'2")
Radiator, fitted wardrobes, double glazed windows to front aspect, and smooth plastered ceiling.
BEDROOM 3: 9'9" x 9'4"
Radiator, double glazed window to rear aspect and smooth plastered ceiling.
BEDROOM 4: 9'1" x 7'
Radiator, double glazed window to rear aspect and smooth plastered ceiling.
BATHROOM:
A modern suite bathroom comprising double ended bath with shower over, wall hung wash basin, wall hung WC, heated towel rail, tiled floor and smooth plastered ceiling with downlighters and extractor.
OUTSIDE
FRONT GARDEN:
A small easy to maintain garden ideal for tubs.
REAR GARDEN:
A most attractive level landscaped garden with a paved patio leading to an area of loose stones with a central flower bed and raised fish pons to one side. A paved pathway leads to the rear of the garden and a summer house.
GARAGE:
The garage is situated nearby a short walk from the property.
Restrictions: No Smokers
Holding Deposit: £323.00 to secure the property to be off set against the first month's rent
Rent: £1400.00 per calendar month
Available: Available end of 10th May 2024 for initial term of 6 months. (Renewable)
Deposit: £1615.00 to be held under the terms of the Deposit Protection Service for the duration of the tenancy.
Crocker Way, Wincanton, Somerset, BA9
NEAREST STATIONS
Distances are straight line measurements from the centre of the postcode- Templecombe Station3.6 miles
- Bruton Station4.2 miles
- Castle Cary Station5.4 miles
About the agent
Looking for an agent who puts your interests first and helps you run your property portfolio whatever the size? Hamlet’s small, home grown team pride itself on being a specialist in our industry - we are completely focussed on lettings and property management – and nothing else. As a landlord or a tenant you can expect to receive an honest and attentive service ensuring renting your property is as stress free as possible.
Notes
Staying secure when looking for property
Ensure you're up to date with our latest advice on how to avoid fraud or scams when looking for property online.
Visit our security centre to find out moreDisclaimer - Property reference 143CrockerWay. The information displayed about this property comprises a property advertisement. Rightmove.co.uk makes no warranty as to the accuracy or completeness of the advertisement or any linked or associated information, and Rightmove has no control over the content. This property advertisement does not constitute property particulars. The information is provided and maintained by Hamlet, Wincanton. Please contact the selling agent or developer directly to obtain any information which may be available under the terms of The Energy Performance of Buildings (Certificates and Inspections) (England and Wales) Regulations 2007 or the Home Report if in relation to a residential property in Scotland.
*This is the average speed from the provider with the fastest broadband package available at this postcode. The average speed displayed is based on the download speeds of at least 50% of customers at peak time (8pm to 10pm). Fibre/cable services at the postcode are subject to availability and may differ between properties within a postcode. Speeds can be affected by a range of technical and environmental factors. The speed at the property may be lower than that listed above. You can check the estimated speed and confirm availability to a property prior to purchasing on the broadband provider's website. Providers may increase charges. The information is provided and maintained by Decision Technologies Limited.
**This is indicative only and based on a 2-person household with multiple devices and simultaneous usage. Broadband performance is affected by multiple factors including number of occupants and devices, simultaneous usage, router range etc. For more information speak to your broadband provider.
Map data ©OpenStreetMap contributors.



