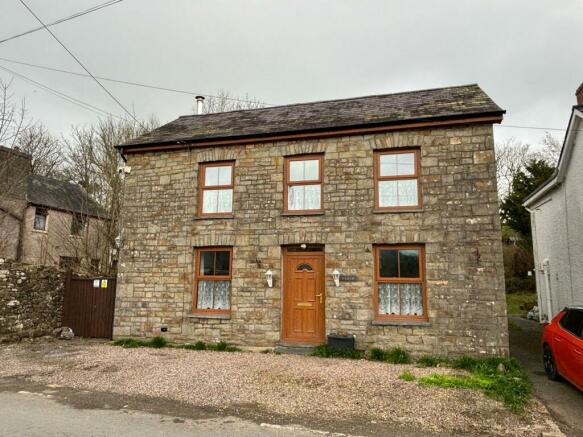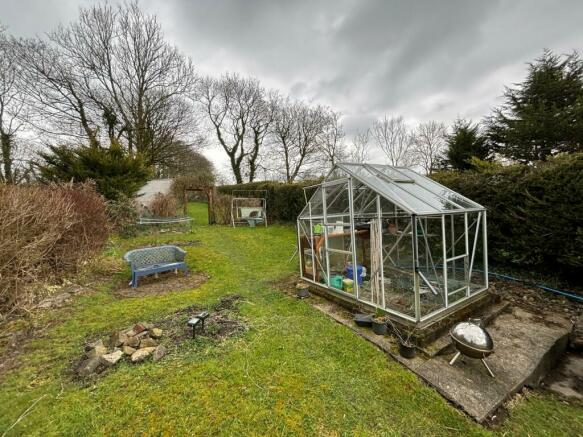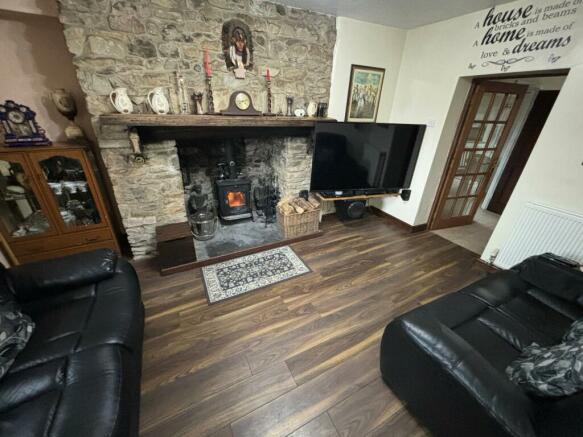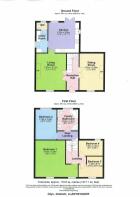Drefach, Llanybydder, SA40

- PROPERTY TYPE
Detached
- BEDROOMS
4
- BATHROOMS
1
- SIZE
Ask agent
- TENUREDescribes how you own a property. There are different types of tenure - freehold, leasehold, and commonhold.Read more about tenure in our glossary page.
Freehold
Key features
- DREFACH
- Detached Village residence
- Spacious 4 bed accommodation
- Modern kitchen and luxury bathroom
- Off street parking
- Extensive terraced rear garden
- Level patio areas
- Greenhouse and outhouses
- E.P.C. Rating - D
Description
*** A traditional detached Village residence *** Deceptively spacious stone fronted Family home *** Well presented 4 bedroomed accommodation *** Modern kitchen and luxury bathroom suite *** Retaining many of its original character features *** Benefiting from oil fired central heating, double glazing and being re-roofed in 2021
*** Off street parking to the front *** Extensive terraced rear garden with level patio areas *** Greenhouse and outhouses *** Established vegetable garden and lawned areas - Private and not overlooked
*** The perfect Family home in close proximity to the new Ysgol Dyffryn Cledlyn Primary School *** Within close proximity to the Market Towns of Lampeter and Llanybydder and a short drive to the Cardigan Bay Coast at New Quay *** Deserving of early viewing - Contact us today
We are informed by the current Vendors that the property benefits from mains water, mains electricity, mains drainage, oil fired central heating, UPVC double glazing, recently re-roofed, telephone subject to B.T. transfer regulations, Fibre Optic Broadband subject to confirmation by your Provider. The boiler has recently been serviced and electrics tested.
LOCATION
Drefach is located on the A475 Newcastle Emlyn road, 5 miles West from the University Town of Lampeter, 3 miles from the Market Town of Llanybydder and within 10 miles from the Ceredigion Heritage Coast at New Quay and Aberaeron. The property enjoys a centre of Village position with fine views to the front and rear. It enjoys an extensive plot and is close to the nearby recently built Ysgol Dyffryn Cledlyn Primary School.
GENERAL DESCRIPTION
A traditional Village residence offering comfortable and spacious 4 bedroomed accommodation along with ample ground floor living space that includes a modern kitchen and luxury bathroom. It benefits from oil fired central heating, double glazing and being re-roofed in 2021.
Externally it sits on an extensive plot with a terraced rear garden with various patio and dining areas along with a private lawned area. To the front lies the gravelled forecourt with parking for two vehicles.
Viewing are highly recommended.
THE ACCOMMODATION
The accommodation at present offers more particularly the following.
RECEPTION HALL
Accessed via a UPVC front entrance door, staircase to the first floor accommodation with understairs storage cupboard and radiator.
LIVING ROOM
15' 0" x 12' 2" (4.57m x 3.71m). With a feature stone open fireplace and chimney breast having an attractive wood burning stove with slate hearth, original Oak mantle with feature Horse head support, radiator.
LIVING ROOM (SECOND IMAGE)
SITTING ROOM
15' 0" x 18' 9" (4.57m x 5.71m). With radiator.
KITCHEN
12' 11" x 12' 4" (3.94m x 3.76m). A modern and stylish fitted Kitchen with a range of wall and floor units with work surfaces over, stainless steel sink and drainer unit, eye level fitted oven and microwave, 4 ring hob with extractor hood over, plumbing and space for automatic washing machine, tiled flooring, radiator, UPVC rear entrance patio doors.
KITCHEN (SECOND IMAGE)
UTILITY ROOM
With UPVC rear entrance door, plumbing and space for automatic washing machine, radiator.
CLOAKROOM
Having a low level flush w.c., radiator, vanity unit with wash hand basin.
FIRST FLOOR
FRONT LANDING
With staircase leading from the Reception Hall and access to the loft space.
FRONT BEDROOM 1
18' 0" x 11' 8" (5.49m x 3.56m). Being 'L' shaped, with two windows to the front and radiator.
FRONT BEDROOM 3
8' 4" x 8' 7" (2.54m x 2.62m). Radiator.
REAR BEDROOM 4
8' 9" x 6' 1" (2.67m x 1.85m). With radiator.
REAR LANDING
With fitted book shelves.
FAMILY BATHROOM
A luxury suite comprising of a corner jacuzzi bath, corner glazed shower cubicle, wrap around vanity unit with an enclosed w.c., bidet, wash hand basin, fitted mirror and light, extractor fan, spot lighting.
BATHROOM (SECOND IMAGE)
REAR BEDROOM 2
12' 5" x 8' 6" (3.78m x 2.59m). With radiator, fitted book shelves and enjoying views over the rear garden.
EXTERNALLY
OUTHOUSES
Comprising of
GARDEN STORE
10' 0" x 7' 5" (3.05m x 2.26m).
WORKSHOP
11' 3" x 7' 4" (3.43m x 2.24m).
GARDEN
The property enjoys an extensive garden area located to the rear of the property. It is private and not overlooked and split into numerous terraces. The two first terraces are patio areas that lead onto an established vegetable garden and then onto the large lawned area. In all an exciting opportunity and suiting Family Occupiers.
GARDEN (SECOND IMAGE)
GARDEN (THIRD IMAGE)
GARDEN (FOURTH IMAGE)
GARDEN (FIFTH IMAGE)
PARKING
A gravelled forecourt to the front of the property with parking for two vehicles.
FRONT OF PROPERTY
REAR OF PROPERTY
AGENT'S COMMENTS
A fantastic Family home in a convenient position. Close to the Coast and Country.
TENURE AND POSSESSION
We are informed the property is of Freehold Tenure and will be vacant on completion.
COUNCIL TAX
The property is listed under the Local Authority of Ceredigion County Council. Council Tax Band = D
MONEY LAUNDERING REGULATIONS
The successful Purchaser will be required to produce adequate identification to prove their identity within the terms of the Money Laundering Regulations. Appropriate examples include Passport/Photo Driving Licence and a recent Utility Bill. Proof of funds will also be required or mortgage in principle papers if a mortgage is required.
Brochures
Brochure 1- COUNCIL TAXA payment made to your local authority in order to pay for local services like schools, libraries, and refuse collection. The amount you pay depends on the value of the property.Read more about council Tax in our glossary page.
- Ask agent
- PARKINGDetails of how and where vehicles can be parked, and any associated costs.Read more about parking in our glossary page.
- Yes
- GARDENA property has access to an outdoor space, which could be private or shared.
- Yes
- ACCESSIBILITYHow a property has been adapted to meet the needs of vulnerable or disabled individuals.Read more about accessibility in our glossary page.
- Ask agent
Drefach, Llanybydder, SA40
NEAREST STATIONS
Distances are straight line measurements from the centre of the postcode- Llanwrda Station16.2 miles
About the agent
Welcome to Morgan & Davies
Morgan & Davies was formed in 1989 and is an independent family owned firm of Chartered Surveyors covering the whole of Mid and West Wales and providing a variety of Professional services.
There are two offices - Country and Coastal - Lampeter and Aberaeron
Specific fields of practice and services provided are:
- Residential Estate Agencies and Chartered Surveying Services.
- Agricultural Estate Agencies - Qualified Rural S
Industry affiliations



Notes
Staying secure when looking for property
Ensure you're up to date with our latest advice on how to avoid fraud or scams when looking for property online.
Visit our security centre to find out moreDisclaimer - Property reference 27389120. The information displayed about this property comprises a property advertisement. Rightmove.co.uk makes no warranty as to the accuracy or completeness of the advertisement or any linked or associated information, and Rightmove has no control over the content. This property advertisement does not constitute property particulars. The information is provided and maintained by Morgan & Davies, Lampeter. Please contact the selling agent or developer directly to obtain any information which may be available under the terms of The Energy Performance of Buildings (Certificates and Inspections) (England and Wales) Regulations 2007 or the Home Report if in relation to a residential property in Scotland.
*This is the average speed from the provider with the fastest broadband package available at this postcode. The average speed displayed is based on the download speeds of at least 50% of customers at peak time (8pm to 10pm). Fibre/cable services at the postcode are subject to availability and may differ between properties within a postcode. Speeds can be affected by a range of technical and environmental factors. The speed at the property may be lower than that listed above. You can check the estimated speed and confirm availability to a property prior to purchasing on the broadband provider's website. Providers may increase charges. The information is provided and maintained by Decision Technologies Limited. **This is indicative only and based on a 2-person household with multiple devices and simultaneous usage. Broadband performance is affected by multiple factors including number of occupants and devices, simultaneous usage, router range etc. For more information speak to your broadband provider.
Map data ©OpenStreetMap contributors.




