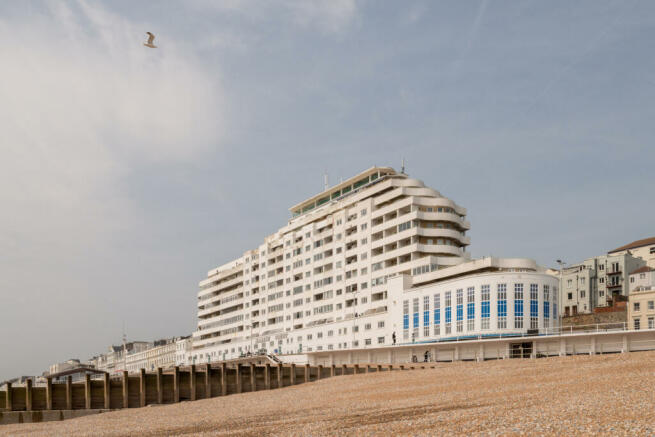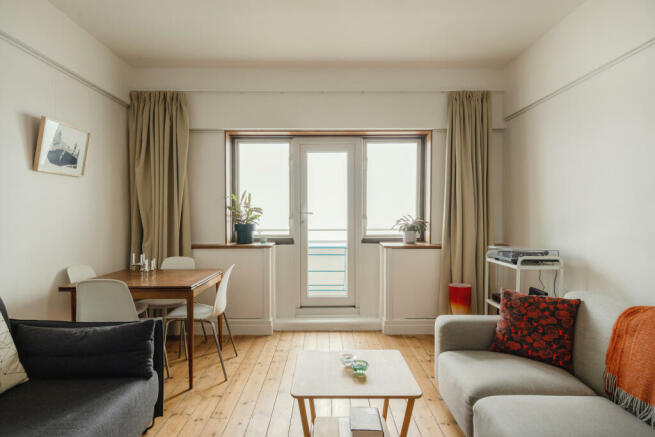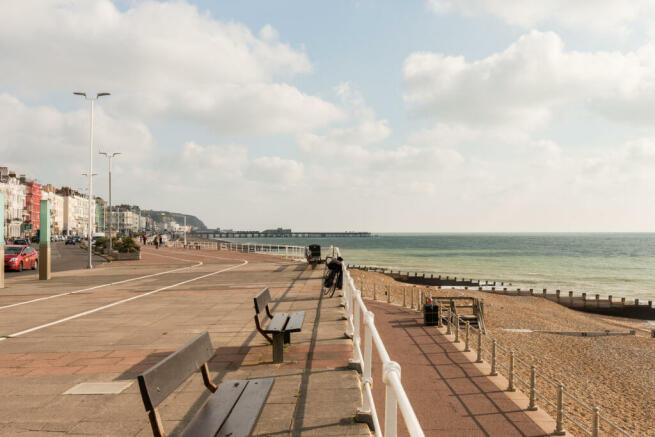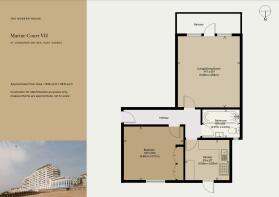
Marine Court VII, St Leonards-on-Sea, East Sussex

- PROPERTY TYPE
Flat
- BEDROOMS
1
- BATHROOMS
1
- SIZE
634 sq ft
59 sq m
Description
The Building
The first foundations of Marine Court were laid in 1936, with construction completed in 1938. An early pioneer of steel-frame construction, the building is 14 storeys high and sits broadside to the seafront. Its form was overtly based on the Queen Mary, a transatlantic cruise ship which entered commercial service in 1936. The east end of Marine Court is shaped to imitate the curved, stacked bridge front of the Queen Mary; the eastern restaurant and ballroom served to imitate the fo’c’sle deck of the ship and played host to Jimi Hendrix and David Bowie gigs.
The Tour
The lift that ascends to the seventh-floor entrance of the flat evokes the building's early history with its wood panelling and brass accents. A rarity in Marine Court, the apartment is dual aspect and has living and sleeping spaces divided by a central hallway. Original floorboards run throughout and lend a grounding warmth to the fresh interiors.
To the front of the plan, a generous south-facing living room opens to the wide balcony overlooking the seafront. The windows, sea and big skies lend an expansive feel to this simultaneously cosy room. To the rear, the kitchen and bedroom overlook a Regency terrace.
The beautifully maintained original kitchen is a bright and lively room. Fresh cream cabinetry and tiling are accented by deep red worktops. The clever period joinery mimics the exterior curves of Marine Court with its open shelving and upper units - a playful nod to the building's art deco heritage.
The generous and bright bedroom sits next door, where banks of original built-in wardrobes retain their chrome door furniture. The bathroom has been recently renovated while retaining the large 1930s bath with an overhead shower and the period heated towel rail.
Outdoor Space
The seventh-floor balcony offers an expansive view across the seafront, from Hastings Pier in the east and as far as Beachy Head to the west – fabulous for unbroken views of the sun and moon rising and setting over the sea. The balcony spans the width of the living room, with plenty of room for a terrace table and chairs. Recessed and sheltered on three sides, this fully south-facing spot is a wonderful suntrap year-round.
The Area
St. Leonards-on-Sea is a popular seaside town, partly due to its proximity to London but also because of its beautiful Regency architecture. Developer-architect James Burton and his son Decimus developed the resort in the early 19th century with echoes of London’s Marylebone and Belgravia, where they had previously practised.
The apartment is directly opposite the pebble beach at St Leonards, with sand at low tide.
Marine Court is a short walk from Norman Road and King’s Road, home to a growing number of independent delicatessens, bars, pubs, and restaurants. Highlights include Kino-Teatr, which combines an independent cinema with exhibition space and a wonderful café, Graze on Grand, and The Royal, which has a Bib Gourmand from the Michelin Guide. There is an abundance of 20th-century furniture shops and galleries featuring local and established artists. Marine Court itself has a parade of shops, galleries and restaurants on street level including Dark Circles for vinyls and coffee and cake.
Hastings is a short walk away along the wide modernist promenade with an upper and lower deck running from St Leonard’s to Hastings. Goat Ledge beside the beach and Starsky and Hatch in the iconic Bottle Alley are just two of the café-bars to watch the sea and passersby from.
The area’s rejuvenation is perhaps best illustrated by the additions of Hastings Contemporary by HAT Projects, which opened in 2012 as Jerwood Gallery, and a new RIBA Stirling Prize-winning pier by dRMM which opened in 2016. Bexhill-on-Sea, home to the 1930s art deco icon the De La Warr Pavilion, is a bike ride away along the promenade.
Direct train services from St Leonards (17-minute walk) reach London’s Charing Cross and London Bridge in approximately an hour and a half, and Brighton in around an hour.
Tenure: Share of Freehold
Lease Length: Approx. 900+ years remaining
Service Charge: Approx. £9,400 per annum. The service charge includes the costs of the Marine Court renovation programme. More than half this amount relates to funding of the 10-year renovation programme which is now in its 3rd year.
Council Tax Band: A
Tenure: Share of Freehold When the freehold ownership is shared between other properties in the same building. Read more about tenure type in our glossary page.
For details of the leasehold, including the length of lease, annual service charge and ground rent, please contact the agent
Energy performance certificate - ask agent
Council TaxA payment made to your local authority in order to pay for local services like schools, libraries, and refuse collection. The amount you pay depends on the value of the property.Read more about council tax in our glossary page.
Band: A
Marine Court VII, St Leonards-on-Sea, East Sussex
NEAREST STATIONS
Distances are straight line measurements from the centre of the postcode- St Leonards Warrior Square Station0.4 miles
- West St. Leonards Station0.7 miles
- Hastings Station1.0 miles
About the agent
"Nowhere has mastered the art of showing off the most desirable homes for both buyers and casual browsers alike than The Modern House, the cult British real-estate agency."
Vogue
"I have worked with The Modern House on the sale of five properties and I can't recommend them enough. It's rare that estate agents really 'get it' but The Modern House are like no other agents - they get it!"
Anne, Seller
"The Modern House has tran
Industry affiliations



Notes
Staying secure when looking for property
Ensure you're up to date with our latest advice on how to avoid fraud or scams when looking for property online.
Visit our security centre to find out moreDisclaimer - Property reference TMH80310. The information displayed about this property comprises a property advertisement. Rightmove.co.uk makes no warranty as to the accuracy or completeness of the advertisement or any linked or associated information, and Rightmove has no control over the content. This property advertisement does not constitute property particulars. The information is provided and maintained by The Modern House, London. Please contact the selling agent or developer directly to obtain any information which may be available under the terms of The Energy Performance of Buildings (Certificates and Inspections) (England and Wales) Regulations 2007 or the Home Report if in relation to a residential property in Scotland.
*This is the average speed from the provider with the fastest broadband package available at this postcode. The average speed displayed is based on the download speeds of at least 50% of customers at peak time (8pm to 10pm). Fibre/cable services at the postcode are subject to availability and may differ between properties within a postcode. Speeds can be affected by a range of technical and environmental factors. The speed at the property may be lower than that listed above. You can check the estimated speed and confirm availability to a property prior to purchasing on the broadband provider's website. Providers may increase charges. The information is provided and maintained by Decision Technologies Limited.
**This is indicative only and based on a 2-person household with multiple devices and simultaneous usage. Broadband performance is affected by multiple factors including number of occupants and devices, simultaneous usage, router range etc. For more information speak to your broadband provider.
Map data ©OpenStreetMap contributors.





