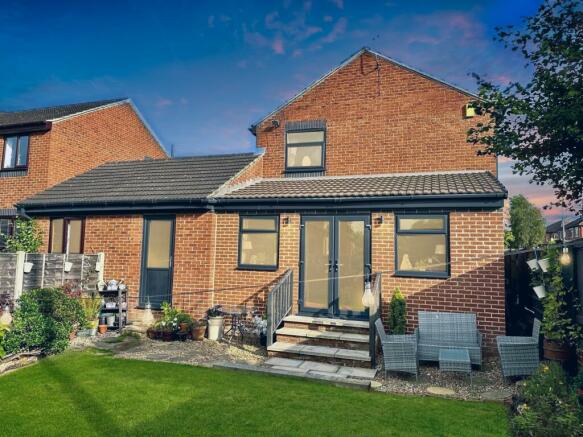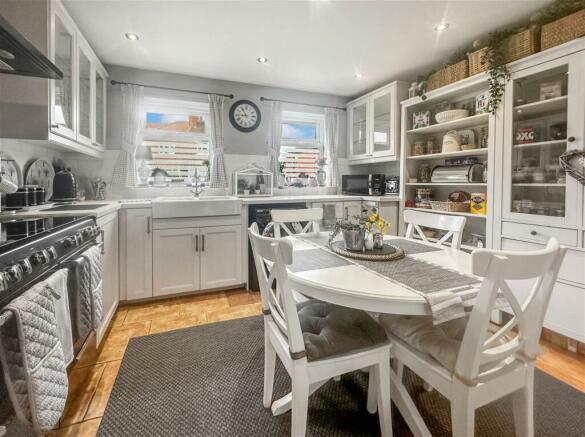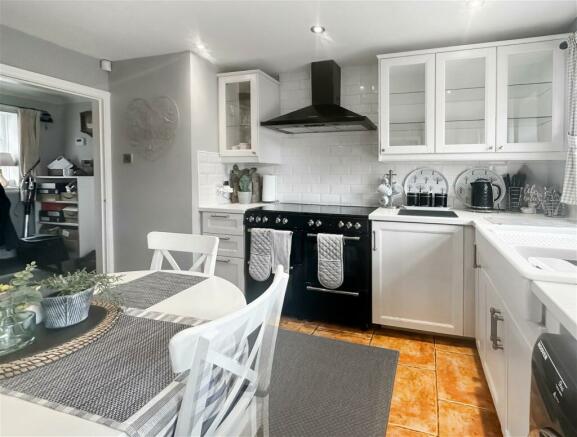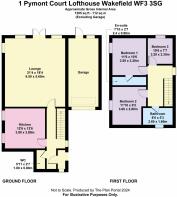Pymont Court Lofthouse Wakefield WF3

- PROPERTY TYPE
Detached
- BEDROOMS
3
- BATHROOMS
3
- SIZE
Ask agent
- TENUREDescribes how you own a property. There are different types of tenure - freehold, leasehold, and commonhold.Read more about tenure in our glossary page.
Freehold
Key features
- Attractive Modern spacious 3 Bed Detached Family Home
- Great Location With Excellent Transport Links
- Modern fitted Kitchen Diner
- Recently Extended Lounge
- Recently Refurbished Family Bathroom
- Two further Bathrooms inc En Suite to Main Bedroom
- Link Garage with Loads of Space
- Good Size Enclosed Rear Garden
- Good Quality Schools On your Doorstep
- Off Road Parking
Description
New Price for a quick Move No onward Chain extended 3 bed detached family home Ready to move in.
Ref GC 0175. If your a family looking to move to a quiet location with all local amenities on your doorstep then Pymont Court is well worth your consideration. Spacious detached family friendly property with the added advantage of a great venue for family and friends to enjoy life.
A spacious modern and ready to move in family home situated in Lofthouse and with two excellent Junior schools and a well respected secondary academy all within 15 minutes walk your children getting an extra half hour in bed before school everyone's a winner. Your mornings won't be the usual drag out of bed and rush. It stands at the entrance to a quiet cut de sac and in addition to the garage there is space for two cars to park.
If that sounds good you can add to that excellent transport links via a great bus route between Leeds and Wakefield, The M1,A1, M62 all within a 10 minute drive away plus Outwood Rail Station nearby. Add to that a bus service between Leeds and Wakefield running every 10 minutes during the work day and you already have a great place to live and bring up your family.
Your local doorstep amenities include a great play area nearby for the children, Chemist and Doctors a 10 minute walk away and also a Nisa local shop for all your last minute items. Carlton and its sports facilities plus great local pubs are nearby. For pet owners or if you just like country walks there are loads of opportunities around to walk and see the local wildlife. The Rothwell Country Trail is nearby as is the woodland Bushy Cliff park and walks.
Let's move on to the house itself. It's 3 bedrooms ( 1 en suite ) and has in total 3 bathrooms. It's a really modern light bright family home. It's been re-carpeted and decorated throughout so you won't have to lift a finger just unpack the boxes and get your new life started. Its ready to move in on completion plus there is currently no onward chain.
Attractive new grey windows were installed throughout a couple of years ago when the house extension was completed. You have the benefit of a recently installed boiler and replacement radiators . A great family bathroom again completely renovated last year, and a really useful downstairs Wc add to that the two other bathrooms available for all the family.
There is a attractive, spacious and modern kitchen diner with a great range of attractive units to wall and floor giving loads of storage space and work surface plus a really light bright and spacious recently extended lounge with access to a good size enclosed rear garden ideal for children pets and family entertaining. Attached to the property is a good size link garage that you could actually get a car in should you wish !!
The rear garden is totally enclosed and gets the sun most of the day ideal for the summer barbecue. It has a patio area and decent size lawn with mature shrubs and bushes. Apart from the garage there is parking spaces available.The garden is big enough for the keen Gardener ideal for children and pets to play in safety whilst the family enjoy a summer barbecue or two. The garden gets full sun in the summer from lunchtime to sunset .
From the front entrance porch you enter a spacious hallway which gives access to both floors and all ground floor rooms. There's also understaffs storage available.
Downstairs Wc. ( 1.8m x 0.8m )
Really useful downstairs Wc with additional sink fully tiled and It has a small window which allows loads of light in.
Kitchen / Diner ( 3.8m x 3.8m )
Spacious light bright and modern kitchen with a great range of Ikea light glass and wood units to the walls and similar floor units with loads of work surface. The heart of any home. A large double Belfast style sink makes washing up a pleasure !! there are fittings for a washer and plenty of room for a table so all the family can have a seat at the table. Great for family living and entertainment all year round.
Lounge. ( 6.5m x 5.6m )
What a great entertainment and family living space whether you are having a cosy night in or throwing a family party its a great space. It has been recently extended and as a bonus this large light bright lounge brings the outside in with double patio doors allowing access to the enclosed rear garden plus three further windows which allow loads of light in. There is an attractive fireplace currently housing an electric stove style fire but still has the pipes below the floorboards to add a gas fire if needed. New radiators keep it warm in winter . It's a brilliant room for family and friends to enjoy time together and with the patio doors and three other windows it allows a great deal of light in.
The landing area gives access to all upstairs rooms
Bedroom 1 ( 3.5m x 3.2m plus fitted wardrobes )
Looking out over the front of the property this large light bright room offers a great haven. A great range of fitted wardrobes takes care of your storage needs and there is plenty of space for other items of furniture.
En Suite ( 2.4m x 0.8m )
The main bedroom has the advantage of a recently renovated en suite with a good size walk in shower and sink with attractive vanity unit plus mirror/ cupboard for extra storage. With tiled walls and attractive flooring it is both modern and attractive and is a great private space.
Bedroom 2 ( 3.6m x 2.8m )
Again light bright and modern this double bedroom look out over the front of the property, ceiling lights and TV point are a great addition to an already cracking room.
Bedroom 3 ( 3.2m x 2.3m )
Overlooking the rear garden this attractive bedroom is a really good sized room for a third bedroom. Light and bright with a picture window giving lots to look at. If you don't currently need it for a bedroom would make a great office space if you work from home.
Family Bathroom. ( 2.6m x 1.6m inc Towel storage cupboard )
This was totally revamped last year and has a great modern three piece suite in white. The bath has an overhead shower and glazed shower screen with attractive light patterned panels to the walls and with attractive flooring. There are matching modern attractive sink and Wc. It's a really modern attractive light and bright haven of peace for all the family .
The Garage
Linked to the property this really useful garage has loads of space for all your storage needs. Plenty of sockets for the outside fridge and dryer it has loads of potential and believe it or not you could even get a car in should that be your wish. A rear door gets you through to the rear garden and there are plenty of plug sockets and water point to change it into a rather spacious utility room should that be your need.
Under Section 21 of Estate Agent Act 1979. The acting Agent hereby discloses to prospective purchasers that a connected person has a personal interest in the sale of this property.
Rear Garden.
Totally enclosed with lawn, borders and a patio space along the front of the building. You get the sun from lunchtime to sunset so it is a great space for kids and pets plus adults to enjoy. Imagine the fun you could have entertaining family and friends throughout the year.
Energy performance certificate - ask agent
Council TaxA payment made to your local authority in order to pay for local services like schools, libraries, and refuse collection. The amount you pay depends on the value of the property.Read more about council tax in our glossary page.
Band: C
Pymont Court Lofthouse Wakefield WF3
NEAREST STATIONS
Distances are straight line measurements from the centre of the postcode- Outwood Station1.3 miles
- Woodlesford Station2.7 miles
- Wakefield Westgate Station3.5 miles
About the agent
eXp UK are the newest estate agency business, powering individual agents around the UK to provide a personal service and experience to help get you moved.
Here are the top 7 things you need to know when moving home:
Get your house valued by 3 different agents before you put it on the market
Don't pick the agent that values it the highest, without evidence of other properties sold in the same area
It's always best to put your house on the market before you find a proper
Notes
Staying secure when looking for property
Ensure you're up to date with our latest advice on how to avoid fraud or scams when looking for property online.
Visit our security centre to find out moreDisclaimer - Property reference S863093. The information displayed about this property comprises a property advertisement. Rightmove.co.uk makes no warranty as to the accuracy or completeness of the advertisement or any linked or associated information, and Rightmove has no control over the content. This property advertisement does not constitute property particulars. The information is provided and maintained by eXp UK, Yorkshire and The Humber. Please contact the selling agent or developer directly to obtain any information which may be available under the terms of The Energy Performance of Buildings (Certificates and Inspections) (England and Wales) Regulations 2007 or the Home Report if in relation to a residential property in Scotland.
*This is the average speed from the provider with the fastest broadband package available at this postcode. The average speed displayed is based on the download speeds of at least 50% of customers at peak time (8pm to 10pm). Fibre/cable services at the postcode are subject to availability and may differ between properties within a postcode. Speeds can be affected by a range of technical and environmental factors. The speed at the property may be lower than that listed above. You can check the estimated speed and confirm availability to a property prior to purchasing on the broadband provider's website. Providers may increase charges. The information is provided and maintained by Decision Technologies Limited.
**This is indicative only and based on a 2-person household with multiple devices and simultaneous usage. Broadband performance is affected by multiple factors including number of occupants and devices, simultaneous usage, router range etc. For more information speak to your broadband provider.
Map data ©OpenStreetMap contributors.




