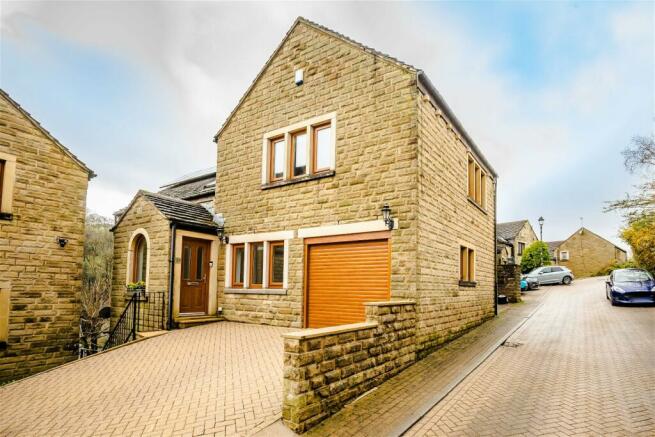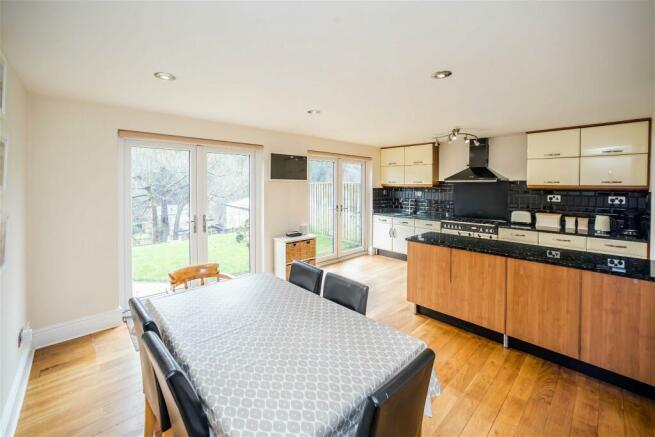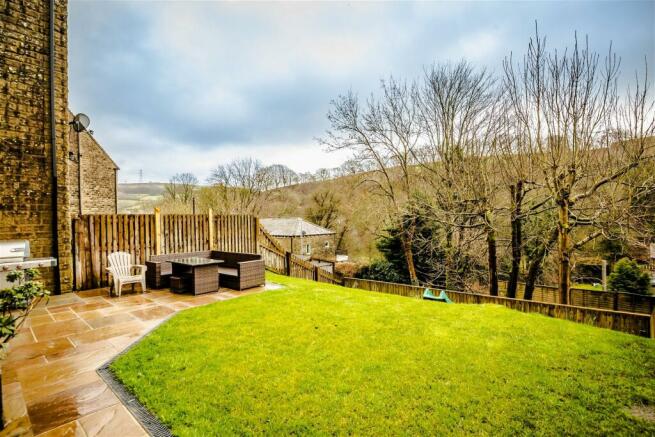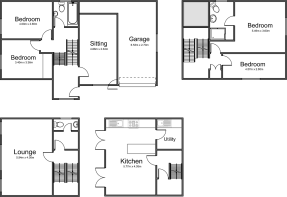Stones Drive, Ripponden

- PROPERTY TYPE
Detached
- BEDROOMS
4
- BATHROOMS
2
- SIZE
Ask agent
- TENUREDescribes how you own a property. There are different types of tenure - freehold, leasehold, and commonhold.Read more about tenure in our glossary page.
Freehold
Key features
- Spacious and versatile detached property
- Immaculately presented throughout
- Two reception rooms, large dining kitchen with utility
- Four generous double bedrooms
- Two study areas
- Family bathroom, en suite shower room and cloaks/wc
- Lovely landscaped rear garden
- Large integral garage area, off road parking
- Solar panels - 'A' rated EPC
- Popular and sought after location
Description
Summary Description
An immaculate and spacious four double bedroomed, two bathroom detached property which sits to the edge of this ever popular residential development with woodland views. Offering extremely versatile accommodation which also benefits from a recent garage conversion, the property is ideal for the growing family. Having ample off road parking to the front, a good sized remaining garage and workshop and an attractively landscaped rear garden. An early inspection is strongly encouraged.
General Description
Welcome to No 57 Stones Drive - a much improved and immaculately presented detached property which occupies a favourable position on the edge of the popular Stones Drive development. The spacious layout is split level, over four floor levels and as such offers an extremely versatile arrangement of accommodation, making this a perfect property for the growing family with parents that work from home. A section of the garage has been recently converted to provide a second sitting room/home office. In addition there is a large formal sitting room with great views, a lower ground floor dining kitchen with French doors to the garden space and separate utility room, four generous bedrooms, two bathrooms and a cloakroom/WC. Externally, to the rear the property has a lovely landscaped rear garden with great views and to the front there is a block paved driveway allowing for off road parking and giving access to the garage. The remaining section of the garage is double length and of generous proportions with an additional workshop area and houses the central heating boiler. A 6kw solar panel system has also been installed at the property providing free and renewable energy and the property rates an A on the energy performance certificate.
Internal Description
Entering the property from the front entrance, you access a light and spacious entrance area, which has an arched window to the front, wood effect laminate flooring, a staircase descending to the lower level and a half staircase ascending to the upper level. A door from the entrance hallway gives access into the second sitting room/home office. This is the garage conversion and now forms a spacious and light second reception room although would also make a spacious home office or occasional bedroom. An integral door from here leads into the garage space. There is wood effect laminate flooring, a contemporary vertical radiator and window to the front. Moving down to the lower level, there is a further landing area which has a door accessing a study area, with a further door leading into a cloakroom/wc. This is fitted with a two-piece suite in white comprising wc and hand wash basin and there is part tiling to the walls and a window. From the landing area, a door also leads into a spacious and light lounge. This room is positioned to the rear of the property and has three windows allowing for plenty of natural light to the room and also affording lovely elevated views of the surrounding woodland and countryside beyond. The lower ground floor has a lobby area with storage beneath the stairs and access into the spacious open plan dining kitchen. Here, there are two sets of French doors leading out to the garden area, making this a perfect space for entertaining during the spring/summer months. The kitchen area is fitted with a modern range of wall and base units, there is a one and a half bowl sink unit with mixer tap, space for an 8 ring range cooker with fitted extractor unit. From the kitchen area a door gives access into the adjoining utility room which has a continuation of the units, a sink unit, space and plumbing for an automatic washing machine and dishwasher - a fantastic addition to the kitchen space.
Moving up to the upper levels of the property, the half staircase in the entrance area leads to two good sized double bedrooms, one with a range of built in wardrobes and storage. Also on this level is the house bathroom which is fitted with a three piece suite in white comprising bath with shower over, wc and vanity hand wash basin. There is part tiling to the walls and a window. The top level of the property offers a good sized landing area with a Velux window, suitable for a computer desk and there is also a built in linen cupboard which is shelved. The master bedroom is a generous double room and there is an adjoining en suite shower room which is fitted with a three piece suite. The second bedroom is a smartly presented, generous double room with a large window to the front allowing for plenty of natural light.
External Description
The property is located on a small cul de sac to the bottom of the development. Enjoying a large plot, there is a block paved driveway to the front allowing for off road parking for several vehicles. There are steps to the side of the front door which lead down to the rear garden. The rear garden has been professionally landscaped and offers a Yorkshire stone patio seating area and a lawn. The rear garden enjoys the sun for much of the day and offers a lovely aspect.
Location
Stone Drive is located approximately 1 mile from the centre of Ripponden and there is access at the bottom of the development onto bar Bar Lane taking you to a selection of amenities within Rishworth. Nearby amenities include very well regarded schooling, independent shops, restaurants, traditional pubs and cafes. In Ripponden there is a doctors surgery and larger convenience store. Access to the M62 motorway network is within several miles allowing a route to Manchester/Leeds. The rear of the property can be viewed from Bar Lane with the boundary to the rear garden adjoining Bar Lane itself.
Agent Note:
We are required by law to conduct Anti-Money Laundering checks on all parties involved in the sale or purchase of a property. We take the responsibility of this seriously in line with HMRC guidance in ensuring the accuracy and continuous monitoring of these checks. Our partner, Movebutler, will carry out the initial checks on our behalf. They will contact you once your offer has been accepted, to conclude where possible a biometric check with you electronically.
As an applicant, you will be charged a non-refundable fee of £30 (inclusive of VAT) per buyer for these checks. The fee covers data collection, manual checking, and monitoring. You will need to pay this amount directly to Movebutler and complete all Anti-Money Laundering checks before your offer can be formally accepted.
GENERAL NOTE - Every effort has been made to ensure that the details provided have been prepared in accordance with the CONSUMER PROTECTION FROM UNFAIR TRADING REGULATIONS 2008 and to the best of our knowledge give a fair and reasonable representation of the property.
Floorplans are not to scale – for identification purposes only. All measurements are approximate. The placement and size of all walls, doors, windows, staircases and fixtures are only approximate and cannot be relied upon as anything other than an illustration for guidance purposes only.
Any computerised images are for illustrative/guidance purposes only and may differ from the vinal version.
Council TaxA payment made to your local authority in order to pay for local services like schools, libraries, and refuse collection. The amount you pay depends on the value of the property.Read more about council tax in our glossary page.
Band: F
Stones Drive, Ripponden
NEAREST STATIONS
Distances are straight line measurements from the centre of the postcode- Sowerby Bridge Station3.6 miles
- Slaithwaite Station4.2 miles
- Marsden Station4.4 miles
About the agent
eXp UK are the newest estate agency business, powering individual agents around the UK to provide a personal service and experience to help get you moved.
Here are the top 7 things you need to know when moving home:
Get your house valued by 3 different agents before you put it on the market
Don't pick the agent that values it the highest, without evidence of other properties sold in the same area
It's always best to put your house on the market before you find a proper
Notes
Staying secure when looking for property
Ensure you're up to date with our latest advice on how to avoid fraud or scams when looking for property online.
Visit our security centre to find out moreDisclaimer - Property reference S880667. The information displayed about this property comprises a property advertisement. Rightmove.co.uk makes no warranty as to the accuracy or completeness of the advertisement or any linked or associated information, and Rightmove has no control over the content. This property advertisement does not constitute property particulars. The information is provided and maintained by eXp UK, North West. Please contact the selling agent or developer directly to obtain any information which may be available under the terms of The Energy Performance of Buildings (Certificates and Inspections) (England and Wales) Regulations 2007 or the Home Report if in relation to a residential property in Scotland.
*This is the average speed from the provider with the fastest broadband package available at this postcode. The average speed displayed is based on the download speeds of at least 50% of customers at peak time (8pm to 10pm). Fibre/cable services at the postcode are subject to availability and may differ between properties within a postcode. Speeds can be affected by a range of technical and environmental factors. The speed at the property may be lower than that listed above. You can check the estimated speed and confirm availability to a property prior to purchasing on the broadband provider's website. Providers may increase charges. The information is provided and maintained by Decision Technologies Limited.
**This is indicative only and based on a 2-person household with multiple devices and simultaneous usage. Broadband performance is affected by multiple factors including number of occupants and devices, simultaneous usage, router range etc. For more information speak to your broadband provider.
Map data ©OpenStreetMap contributors.




