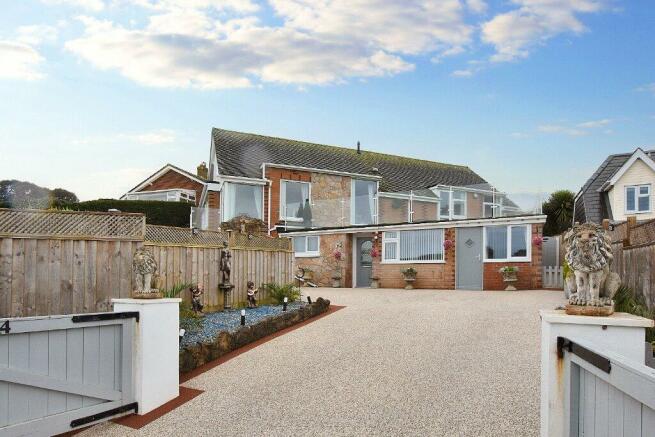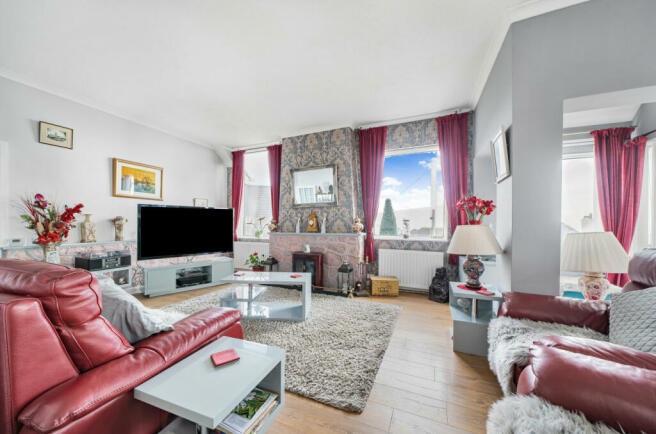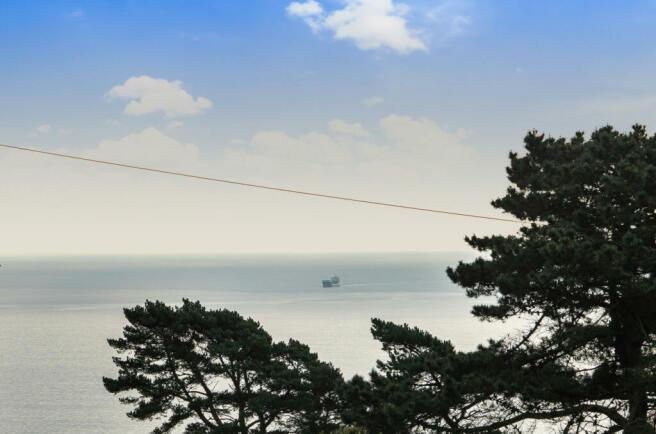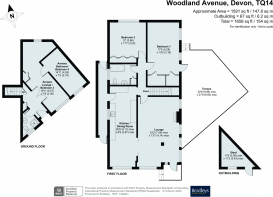Woodland Avenue, Teignmouth, Devon

- PROPERTY TYPE
Detached
- BEDROOMS
3
- BATHROOMS
2
- SIZE
Ask agent
- TENUREDescribes how you own a property. There are different types of tenure - freehold, leasehold, and commonhold.Read more about tenure in our glossary page.
Freehold
Key features
- WATCH THE VIDEO
- Detached house with fine sea views and the most flexible accommodation
- 3/4 Bedrooms
- Ground Floor Annexe if required
- Modern Refitted Kitchen/Dining Room
- Dual Aspect Lounge with balcony
- Ample Parking
- Landscaped Gardens
Description
About This Property
This is a most attractive and improved detached house in a fine coastal location having outstanding sea and coastal views. The property offers versatile accommodation whilst providing a spacious home with the extra benefit of accommodation on ground floor level ideal for a dependant relative or as possible separate home and income. The present owners have carried out an extensive upgrading programme to the and the accommodation is now a credit to them. The bright and airy lounge affords fabulous sea and coastal views and externally and internally the property is in truly immaculate order. There is a large roof terrace where to enjoy the views along with enclosed secure lawned front garden and private secluded rear garden. The property has a smart resin driveway (offering ample parking) along with resin pathways around the property to the rear garden. There is very little a new owner will have to do to this property apart from sit back and enjoy the views.
.
Covered entrance porch with courtesy light, composite front door with attractive inset leaded light screen, leading to ...
Entrance Hall
Wood flooring, coved ceiling, ceiling light, panelled radiator, dado rail, large built-in storage cupboard with gas meter and light. Twin glazed doors to the Annexe Lounge/Bedroom Three.
Annexe
On this ground floor level there is a door at the end of the Entrance Hall that can be locked making the Annexe self-contained with Shower Room, Bedroom and Lounge with kitchen area. If used as annexe there is access to the main accommodation from the kitchen or the lounge.
Downstairs Shower Room
Newly fitted in November 2021. Pedestal wash hand basin, concealed flush WC, corner shower cubicle with electric shower, frosted uPVC window, chrome heated towel rail, wood flooring, LED light. This shower room can serve the annexe.
Annexe Lounge/Bedroom Three
6.07m x 2.36m (19' 11" x 7' 9")
uPVC window overlooking the front garden. Cupboard housing consumer unit and electric meter. Wood flooring, panelled radiator, power points, window overlooking the rear. Work surface with cupboards and shelves under, further light.
Annexe Bedroom Four
4.55m x 2.18m (14' 11" x 7' 2")
uPVC window overlooking the front, composite door to the front, wood flooring, ceiling downlights.
.
Glazed door from hallway with stairs rising to ...
First Floor Landing
Coved ceiling, ceiling light, hatch to loft space, steps up to upper hall with doors off to ...
Bathroom
2.674m x 2.05m (8' 9" x 6' 9")
Newly fitted in January 2022. Concealed flush WC, vanity sink unit with cupboards under, bath with wall mounted shower attachment, built-in airing cupboard housing Vaillant gas fired central heating boiler and shelving. LED light, frosted uPVC window, panelled radiator.
Bedroom One
5.28m x 3.18m (17' 4" x 10' 5")
Two uPVC windows overlooking the front, window to sun terrace affording delightful far reaching sea views. Wood flooring. 'His and Hers' walk-in wardrobe cupboards, panelled radiator.
Bedroom Two
3.66m x 3.53m (12' 0" x 11' 7")
Wide uPVC window overlooking the secluded rear garden. Built-in wardrobe cupboard, wood flooring, coving, ceiling light.
Kitchen/Dining Room
8.13m x 2.67m (26' 8" x 8' 9")
Newly fitted (December 2021) with a modern range of high gloss white units comprising work surface with inset stainless steel sink unit with fitted mixer tap and base unit below, concealed dishwasher, built-in full heigh freezer and adjacent full height fridge, work surface with inset four-ring hob and extractor hood above, pan drawers below. Complementing drawers and eye level units to two walls, incorporated washing machine, tall unit housing twin AEG ovens with drawers below and cupboards above. Appliance space for tumble dryer, tall wall mounted radiator, uPVC window and door to covered area. Dining Area with window affording views over the front garden, panelled radiator, ceiling light, LED downlights, kickboards with inset lighting, vinyl tile slate effect flooring. Twin doors opening into ...
Lounge
7.06m x 4.14m (23' 2" x 13' 7")
Dual aspect lounge with fabulous views over the front garden and out to sea. Wood flooring, feature fireplace, coved ceiling, three panelled radiators, glazed door with matching side screen to balcony with steps down to the front garden.
Covered Area
7.285m x 0.935m (23' 11" x 3' 1")
Door to the front and further frosted uPVC door to the rear garden. Light.
Outside
Resin pathways lead around to the rear garden, with well stocked flower borders, an extremely private area with screened with bamboo and conifers with raised patio area below a pegoda. Bespoke timber built shed. The pathways and driveway are all recently laid resin (August 2022). Gate affording access to the front and steps up the large sun terrace, with marine steel and glass surround, affording unobstructed views across Lyme Bay around to Portland Bill. Further frosted door from the covered side way leading to the front garden, again with resin pathways, the remainder being laid to lawn with well stocked flower borders, timber pegoda, steps up to balcony and door to the lounge. Attractive ornamental pond, enclosed to three sides by timber fencing, a nice secure area. Twin timber gates afford access to a large resin driveway area, again enclosed with timber fencing. There are views of the sea from the front garden. The property has uPVC fascias and guttering for ease of (truncated)
Agents Note
Subject to planning permission and usual consents there is the potential of a loft conversion that would add two further bedrooms.
Required Information
The Property is Freehold. The Council tax Band is E with Teignbridge District Council.
Brochures
ParticularsCouncil TaxA payment made to your local authority in order to pay for local services like schools, libraries, and refuse collection. The amount you pay depends on the value of the property.Read more about council tax in our glossary page.
Band: E
Woodland Avenue, Teignmouth, Devon
NEAREST STATIONS
Distances are straight line measurements from the centre of the postcode- Teignmouth Station0.8 miles
- Dawlish Station1.8 miles
- Dawlish Warren Station3.3 miles
About the agent
This award winning company are contactable until 9 pm, 7 days a week and have a network of 30 other branches across Devon, Cornwall and Somerset giving your property maximum coverage and attracting buyers from all over the region and beyond.
The local Teignmouth team are based on Den Road, a prominent position in the town and offer a wealth of experience, enthusiasm and professionalism. Their aim is to provide an unrivalled service, which is supported by the thousands of positive custom
Industry affiliations



Notes
Staying secure when looking for property
Ensure you're up to date with our latest advice on how to avoid fraud or scams when looking for property online.
Visit our security centre to find out moreDisclaimer - Property reference TGN240026. The information displayed about this property comprises a property advertisement. Rightmove.co.uk makes no warranty as to the accuracy or completeness of the advertisement or any linked or associated information, and Rightmove has no control over the content. This property advertisement does not constitute property particulars. The information is provided and maintained by Bradleys, Teignmouth. Please contact the selling agent or developer directly to obtain any information which may be available under the terms of The Energy Performance of Buildings (Certificates and Inspections) (England and Wales) Regulations 2007 or the Home Report if in relation to a residential property in Scotland.
*This is the average speed from the provider with the fastest broadband package available at this postcode. The average speed displayed is based on the download speeds of at least 50% of customers at peak time (8pm to 10pm). Fibre/cable services at the postcode are subject to availability and may differ between properties within a postcode. Speeds can be affected by a range of technical and environmental factors. The speed at the property may be lower than that listed above. You can check the estimated speed and confirm availability to a property prior to purchasing on the broadband provider's website. Providers may increase charges. The information is provided and maintained by Decision Technologies Limited.
**This is indicative only and based on a 2-person household with multiple devices and simultaneous usage. Broadband performance is affected by multiple factors including number of occupants and devices, simultaneous usage, router range etc. For more information speak to your broadband provider.
Map data ©OpenStreetMap contributors.




