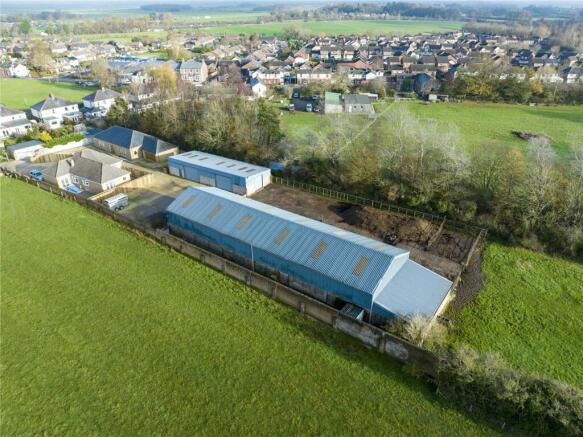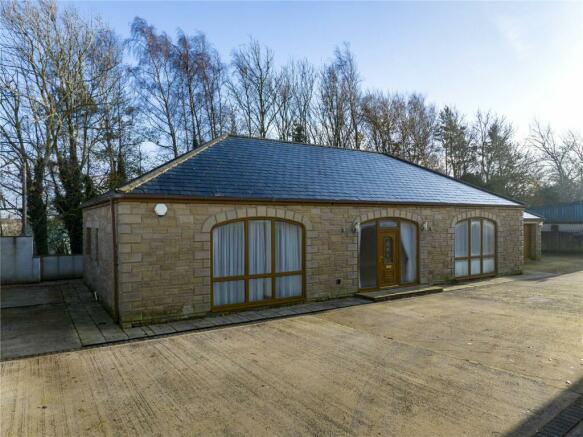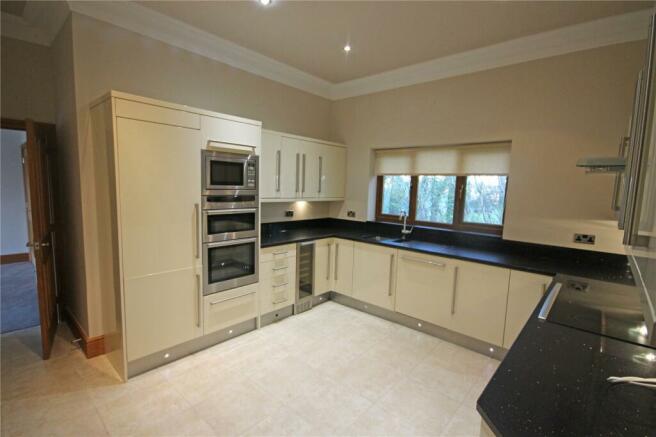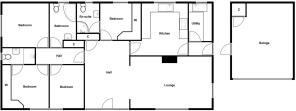
The Barn, Greenfields Farm, Houghton, Carlisle
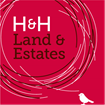
- BEDROOMS
4
- BATHROOMS
3
- SIZE
Ask agent
- TENUREDescribes how you own a property. There are different types of tenure - freehold, leasehold, and commonhold.Read more about tenure in our glossary page.
Freehold
Description
A modern bungalow with stone faced elevation sunder a slate covered roof and detached garage. The property is in immaculate decorative order and benefits from large full height windows, LPG central heating to radiators, fitted bedroom furniture, ceiling cornices, integral kitchen appliances, double glazing throughout.
To the edge of the concrete yard area are the outbuildings, one which is divided into two sections with roller shutter doors and the other larger building with large sliding doors and lean-to whichcurrently includes 8no brick built stables, three stalls and 2no large stables.
A further hardcore yard area stands to the side of the large outbuilding. The land lies to the South of the buildings and extends in total to 4.14 acres and benefits from a mains water supply.
Council Tax: Band E
Tenure: Freehold with vacant possession
Directions
From Houghton Road turn onto The Green, bear round to the left, the entrance to the property is on your left on the next corner. What3Words: copycat.pampered.clogging
Location
The property is conveniently located within the village of Houghton, to the North of Carlisle with easy access to the M6, A689 leading to the A69 heading East and A595 heading West.
The village boasts a number of local amenities including village shop and post office, village hall, village green, public house, restaurant and filling station along with a primary school.
Outside
Up and over door, concrete floor, two radiators, fluorescent light fittings, built in cupboard housing the Worcester Greenstar Highflow 440 boiler, electric meter cupboard.
To the side and front of the property is a large concrete parking area with a paved path to the rear. To the side of the garage is a further concrete area with the LPG tank for central heating.
A further concrete yard area and large hardcore yard to the external of the outbuildings.
Outbuildings
Outbuilding 1
8.10m x 9.20m and 8.10m x 12.65m. Steel portal frame with profile steel cladding, concrete floor, render block infill walls, metal internal dividing wall, fluorescent light fittings, water tap, 3m high roller shutter doors, two to the front elevation and one to the gable leading into the hardcore yard.
Outbuilding 2
27.30m x 10.40m Steel portal frame with profile steel cladding, concrete floor, fluorescent light fittings and mains water, large sliding doors leading to the concrete yard and sliding and pedestrian door leading to the hardcore yard. Along one length of the building are 8no brick built stables (3.30m x 3.65m each) all with water trough, metal hay heck and timber kick boards, these are boarded to the roofs providing useful storage space. There is also a timber 3no horse stalls and a separate large stable 5.15m x 6.05m.
Lean-To Stable
5.25m x 6.02m. Steel portal frame with profile steel cladding, hay heck, water trough.
The land extends in total to 4.14 acres (1.67ha) and benefits from a mains water trough shared with the lean-to building.
Boundaries are a mixture of post and wire fences and hedgerows.
Services
The property benefits from mains water, electricity and sewerage.
Entrance Hall
3.25m x 5.55m
Double glazed door to front elevation with two glazed side panels with curtains and pelmet, two radiators, spotlight fittings with dimmer switch, thermostat control, built in cupboard with shelf and hanging rail, archway leading to the Lounge.
Lounge
4.2m x 6.5m
Spacious lounge with large full height window to front elevation and window to side elevation both with curtains and pelmets, marble fireplace with electric fire, spotlight fittings with dimmer switch, television aerial sockets and telephone point, radiator.
Kitchen
4.12m x 3.55m
Fitted base units with granite worktops, 1½ bowl sink unit with mixer tap, under cupboard and plinth spotlight fittings, integrated fridge freezer, wine cooler, dishwasher, oven, grill and microwave, integrated hob with extractor hood above, radiator, wall mirror, tiled floor, window to rear elevation with blind.
Rear Hall
Tiled floor, door to side elevation, radiator.
Utility Room
Base and wall units, single drainer stainless steel sink unit with mixer tap, automatic washing machine and tumble drier, tiled floor, window to rear elevation with blind, radiator.
Bedroom 1
2.9m x 3.2m
Double bedroom with fitted wardrobes, overhead lockers, dressing table with mirror, radiator, window to rear elevation with blind, curtains and pelmet, spotlight fittings.
Ensuite Shower Room
WC, wash hand basin in vanity unit with mirror, light and shaver point, shower cubicle with mains shower, extractor fan, spotlight fittings, heated towel rail, toilet roll holder, tiled floor, window to rear elevation.
Inner Hall
Radiator, spotlight fittings, wall mirror, built in cupboards with radiator and shelving.
Bedroom 2
3.45m x 2.7m
Full height window with curtains and pelmet, radiator, spotlight fittings, extractor.
Bathroom
3.50m max x 2.15m - WC, wash hand basin in vanity unit with wall mirror, light and shaver point. Corner bath with shower attachment, tiled floor, heated towel rail, tiled floor, window to rear elevation, extractor fan.
Bedroom 3
3.45m x 3.65m
Double bedroom with built in wardrobes and drawers, wall mirror, two bedside tables, full height window with curtains and pelmet, radiator, spotlight fitting.
Ensuite Shower Room
1.2m x 2.5m
WC, wash hand basin in vanity unit with wall light and shaver point, shower cubicle with mains shower, toilet roll holder, heated towel rail, window to side elevation, tiled floor, spotlight fittings.
Bedroom 4
3.45m x 3.65m
Double bedroom with fitted wardrobe and drawers, radiator window to side elevation with curtains and pelmet, spotlight fittings.
Brochures
ParticularsEnergy performance certificate - ask agent
Council TaxA payment made to your local authority in order to pay for local services like schools, libraries, and refuse collection. The amount you pay depends on the value of the property.Read more about council tax in our glossary page.
Band: E
The Barn, Greenfields Farm, Houghton, Carlisle
NEAREST STATIONS
Distances are straight line measurements from the centre of the postcode- Carlisle Station2.3 miles
- Wetheral Station4.6 miles
About the agent
H&H Land & Estates are one of the North's leading independent Estate and Residential Letting Agents with a heritage that gives us a depth of knowledge and experience unrivalled in the local market.
Our dedicated team operates across a vast expanse of stunning locales, spanning Cumbria, Northumberland, County Durham, North Yorkshire, and into North Lancashire. With seven strategically positioned offices in Carlisle, Cockermouth, Durham, Kendal, Northal
Industry affiliations


Notes
Staying secure when looking for property
Ensure you're up to date with our latest advice on how to avoid fraud or scams when looking for property online.
Visit our security centre to find out moreDisclaimer - Property reference CLE220100. The information displayed about this property comprises a property advertisement. Rightmove.co.uk makes no warranty as to the accuracy or completeness of the advertisement or any linked or associated information, and Rightmove has no control over the content. This property advertisement does not constitute property particulars. The information is provided and maintained by H&H Land & Estates, Carlisle. Please contact the selling agent or developer directly to obtain any information which may be available under the terms of The Energy Performance of Buildings (Certificates and Inspections) (England and Wales) Regulations 2007 or the Home Report if in relation to a residential property in Scotland.
*This is the average speed from the provider with the fastest broadband package available at this postcode. The average speed displayed is based on the download speeds of at least 50% of customers at peak time (8pm to 10pm). Fibre/cable services at the postcode are subject to availability and may differ between properties within a postcode. Speeds can be affected by a range of technical and environmental factors. The speed at the property may be lower than that listed above. You can check the estimated speed and confirm availability to a property prior to purchasing on the broadband provider's website. Providers may increase charges. The information is provided and maintained by Decision Technologies Limited.
**This is indicative only and based on a 2-person household with multiple devices and simultaneous usage. Broadband performance is affected by multiple factors including number of occupants and devices, simultaneous usage, router range etc. For more information speak to your broadband provider.
Map data ©OpenStreetMap contributors.
