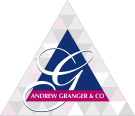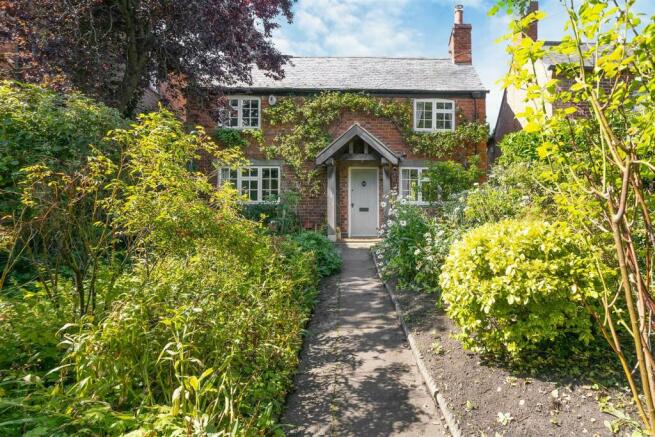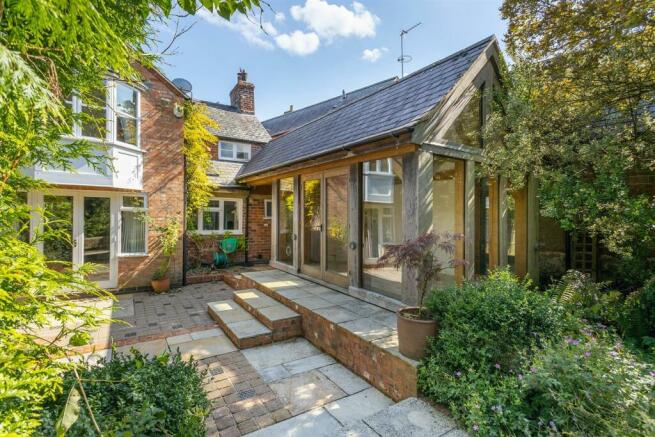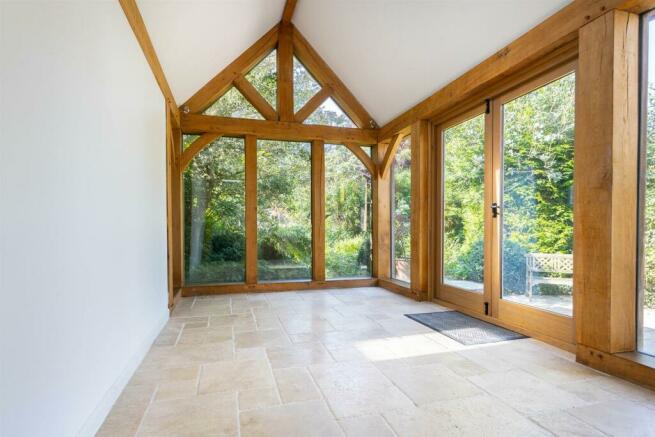Back Lane, Shearsby

- PROPERTY TYPE
Cottage
- BEDROOMS
3
- BATHROOMS
2
- SIZE
1,345 sq ft
125 sq m
- TENUREDescribes how you own a property. There are different types of tenure - freehold, leasehold, and commonhold.Read more about tenure in our glossary page.
Freehold
Key features
- Detached cottage of character
- Picturesque village setting
- Wealth of period features
- Stunning oak framed extension
- 3 reception rooms
- Living kitchen
- 3 bedrooms
- 2 bath/shower rooms
- Parking to front
- Delightful gardens to front and rear
Description
Location - The attractive village of Shearsby is set in the beautiful rolling countryside of Leicestershire approximately 9 miles South of Leicester and equidistant to Lutterworth and the medieval market town of Market Harborough, which both provide extensive facilities and a range of independent boutique shopping, restaurants, bars and hotels as well as supermarkets including Waitrose, Sainsburys, Tesco and Aldi. Shearsby is surrounded by some of South Leicestershire's finest countryside and there are some lovely local walks. The Conservation village of Shearsby has a vibrant community with St Mary Magdalene Church and The Chandlers public house forming the heart of the village, with the property overlooking the village green to the front. The area boasts several schools, with the local primary schools at both Arnesby and nearby Gilmorton. As well as a good range of state secondary schools in nearby Lutterworth, private schooling is available nearby at Rugby School and Leicester Grammar School located in Great Glen. Transportation links are excellent, with Shearsby being within easy driving distance of the M1, M6, and A14. London Euston may be reached in 48 minutes from nearby Rugby train station, and London St. Pancras may be reached from 55 minutes from Market Harborough train station.
Ground Floor - Oak framed porch leads to: a hardwood entrance door leads into:
Entrance Hallway - Stairs rising to the first floor, exposed ceiling timber, tiled floor, connecting door leads through to:
Dining Kitchen - 5.94m x 3.89m max - A spacious and dual aspect room with terracotta tiled floor. The dining area with wood burning stove set on a raised tiled hearth with shelving to both sides, under-stairs storage cupboard, radiator, tiled floor.
The kitchen area with exposed beams, base and wall units, inset deep white sink by Villeroy Boch, Neff electric oven and ceramic hob with hood above, integrated mini dishwasher, glazed cabinet, high vaulted ceiling with Velux window and recessed lighting, cupboard housing the central heating boiler, walk-in larder, space for fridge freezer. Connecting door leads through to:
Side Hallway - Travertine tiled floor, step up to a boot room with a secondary door which gives access to the front of the property, skylight window. laundry cupboard with plumbing for appliance
Cloakroom/Wc - Wall mounted wash hand basin and wc, tiling to floor and walls, additional storage cupboard with shelving and plumbing for appliance. Steps lead up to:
Garden Room - 4.06m x 2.62m - A stunning oak framed structure with a vaulted ceiling, making the most of the views over the rear garden, tiled flooring with thermostatic controlled electric under floor heating and inset power points, French doors leading out to the rear terrace.
Connecting door from the dining kitchen leads through to:
Dining Area - 2.95m x 2.84m - Fitted cabinets with shelving above, radiator, French doors giving access to the rear garden, window to side elevation.
Sitting Room - 4.93m max x 2.84m - Wood burning stove set on a hearth with timber above, wall light points, window to front elevation. wood floor.
First Floor - Radiator, latch and braced connecting doors lead through to:
Landing - Radiator, Velux window to rear.
Bedroom One - 3.40m x 3.20m - Bay window to rear elevation enjoying views over the garden, radiator, recessed ceiling lighting, connecting door leading through to:
En-Suite Shower Room - Suite comprising of shower cubicle, pedestal wash hand basin, close coupled wc, radiator, recessed lighting, tiled flooring, Velux window to rear.
Bedroom Two - 3.66m x 2.97m - Ornate cast iron fireplace with eight drawers to side and shelving above, high double wardrobe, radiator, window to front elevation.
Bedroom Three - 3.07m x 2.87m - Ornate cast iron fireplace, wall light points, radiator, deep storage cupboard, window to front elevation.
Bathroom - Suite comprising of panelled bath, pedestal wash hand basin and close coupled wc, airing cupboard housing hot water cylinder, heated towel rail, window to rear elevation.
Outside - Gated entrance to the front of the property, picket fencing, pathway with well stocked borders and PARKING SPACE FOR ONE VEHICLE. The rear garden has a terraced area with flagstone patio area, steps leading up to the garden room, shaped lawn with borders stocked with a variety of mature shrubs and trees and gate leading through to the front garden.
Brochures
Back Lane, ShearsbyCouncil TaxA payment made to your local authority in order to pay for local services like schools, libraries, and refuse collection. The amount you pay depends on the value of the property.Read more about council tax in our glossary page.
Band: E
Back Lane, Shearsby
NEAREST STATIONS
Distances are straight line measurements from the centre of the postcode- South Wigston Station5.3 miles
About the agent
We're among the East Midlands' largest property specialists with experts across the board.
From home sales and lettings to valuations and planning advice, we strive to make things as easy as possible for our clients, and as a result we often repeat business with happy clients.
Our reputation as a friendly, professional estate agency is based on keeping our customers informed and making sure the best price is achieved - whether you are buying or selling.
With three town centr
Notes
Staying secure when looking for property
Ensure you're up to date with our latest advice on how to avoid fraud or scams when looking for property online.
Visit our security centre to find out moreDisclaimer - Property reference 32960322. The information displayed about this property comprises a property advertisement. Rightmove.co.uk makes no warranty as to the accuracy or completeness of the advertisement or any linked or associated information, and Rightmove has no control over the content. This property advertisement does not constitute property particulars. The information is provided and maintained by Andrew Granger, Market Harborough. Please contact the selling agent or developer directly to obtain any information which may be available under the terms of The Energy Performance of Buildings (Certificates and Inspections) (England and Wales) Regulations 2007 or the Home Report if in relation to a residential property in Scotland.
*This is the average speed from the provider with the fastest broadband package available at this postcode. The average speed displayed is based on the download speeds of at least 50% of customers at peak time (8pm to 10pm). Fibre/cable services at the postcode are subject to availability and may differ between properties within a postcode. Speeds can be affected by a range of technical and environmental factors. The speed at the property may be lower than that listed above. You can check the estimated speed and confirm availability to a property prior to purchasing on the broadband provider's website. Providers may increase charges. The information is provided and maintained by Decision Technologies Limited.
**This is indicative only and based on a 2-person household with multiple devices and simultaneous usage. Broadband performance is affected by multiple factors including number of occupants and devices, simultaneous usage, router range etc. For more information speak to your broadband provider.
Map data ©OpenStreetMap contributors.





