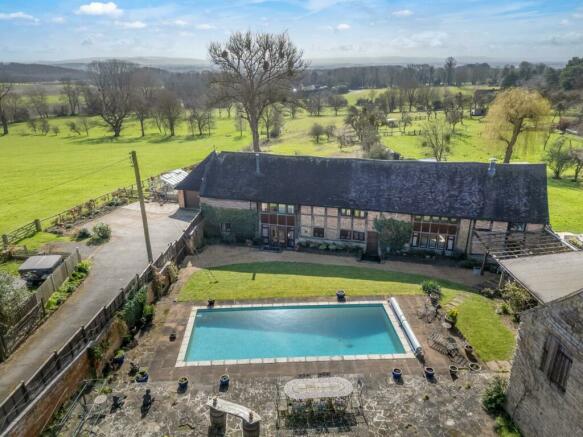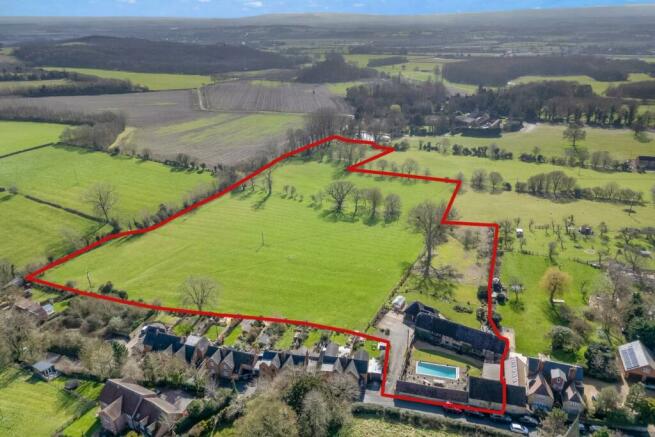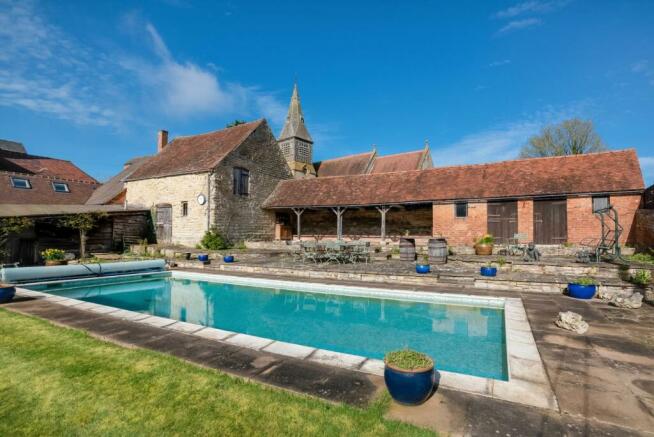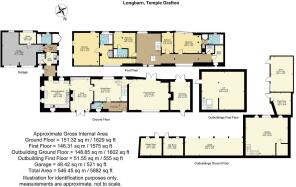
Temple Grafton, Alcester

- PROPERTY TYPE
Detached
- BEDROOMS
4
- BATHROOMS
4
- SIZE
Ask agent
- TENUREDescribes how you own a property. There are different types of tenure - freehold, leasehold, and commonhold.Read more about tenure in our glossary page.
Freehold
Key features
- Set in over ten acres (10.192)
- Superb period barn conversion
- Four reception rooms
- Four bedrooms, three with en suites
- Kitchen/breakfast room with Aga, separate laundry and cloakroom
- Outdoor swimming pool
- Garaging and gardens
- Covered pool loggia, ideal for entertaining
- Outbuildings and stable with potential for conversion (subject to planning)
Description
Accommodation - The property is approached through the inner courtyard where the oak front door opens to
Entrance Hall - with stone floor and space for hanging coats.
Guest Cloakroom - with wc and wash hand basin.
Dining Room - with a vaulted ceiling with exposed original beams and glorious views across the garden and fields beyond. Galleried landing above and useful store cupboard.
Snug - with dual aspect, French doors to rear terrace, and fireplace.
Drawing Room - with open views, French doors to the rear courtyard and fireplace with open fire.
Kitchen/Breakfast Room - with a range of fitted bespoke hand painted units with granite worktop and integrated Neff, Miele and Liebherr appliances, double oven Aga with stainless steel lids. There are windows on three sides providing much natural light.
Inner Hall/Laundry Room - with PANTRY off and doors to the garden, garage and
Shower Room And Wc -
Study/Office - overlooking rear garden.
First Floor Galleried Landing - with exposed original beams and windows offering far reaching views.
Principal Bedroom Suite - with exposed beams and DRESSING AREA with fitted wardrobes.
En Suite Bathroom -
Bedroom - with exposed beams.
En Suite Shower Room -
Bedroom - with exposed beams, fitted cupboards and views across the orchard.
En Suite Bathroom -
Bedroom - with views, exposed beams and internal window feature.
Store Cupboard - with linen cupboard and walk in airing cupboard with Gledwill hot water tank.
Outside -
Attached Garaging - part converted to the SHOWER AND OFFICE, with electric up and over doors and ample parking in front within gated driveway.
Courtyard - with heated outdoor SWIMMING POOL at the centre. Adjoining this area is the
Stone Barn - being two storey stone, with tiled roof with potential for long or short term lets, work from home or Airbnb, subject to planning permission.
Five Further Useful Store Rooms/Stables - which could also be converted subject to planning.
Covered Loggia - with a quarry tiled pitched roof, the original dairy barn, having a vaulted ceiling and being ideal for entertaining whilst offering excellent views across the courtyard to the main barn.
Rear Garden - Nicely landscaped and planted, mainly laid to lawn with outstanding views towards the Cotswolds. South facing and including the greenhouse and Crown Pavillion gazebo.
Paddocks - The paddocks have mature willow trees and several other varieties including oak and ash. There is a gentle gradient in the land creating beautiful views from the barn and garden. A public footpath exists across the paddock. Substantial oak tree planting adjoin the beautiful avenue of trees at the foot of the left hand corner of the land, flanked by a pretty stream.
General Information -
TENURE: The property is understood to be freehold although we have not seen evidence. This should be checked by your solicitor before exchange of contracts.
SERVICES: We have been advised by the vendor that mains electricity, drainage and water are connected to the property. Oil fired central heating and solar panels. This information should be checked by your solicitor before exchange of contracts.
WAYLEAVES: Appear to be in place.
RIGHTS OF WAY: The property is sold subject to and with the benefit of any rights of way, easements, wayleaves, covenants or restrictions etc. as may exist over same whether mentioned herein or not.
COUNCIL TAX: Council Tax is levied by the Local Authority and is understood to lie in Band G.
CURRENT ENERGY PERFORMANCE CERTIFICATE RATING: D. A full copy of the EPC is available at the office if required.
VIEWING: By Prior Appointment with the selling agent.
Brochures
Temple Grafton, AlcesterVideo TourCouncil TaxA payment made to your local authority in order to pay for local services like schools, libraries, and refuse collection. The amount you pay depends on the value of the property.Read more about council tax in our glossary page.
Band: G
Temple Grafton, Alcester
NEAREST STATIONS
Distances are straight line measurements from the centre of the postcode- Wilmcote Station3.5 miles
- Stratford-upon-Avon Parkway Station3.9 miles
- Stratford-upon-Avon Station4.4 miles
About the agent
Peter Clarke FRICS founded the firm in 1991 with his two sons, Andrew Clarke BSc (Hons) MRICS and Jonathan Clarke BSc (Hons) MRICS, in Stratford upon Avon. The partnership has subsequently expanded to include Michael Hawkins, Stephen Werner Bsc (Hons) MRICS and Barney Smith MNAEA with additional offices in Leamington Spa, Wellesbourne, Shipston on Stour, Chipping Campden, Birmingham.
A multi-discipline practice of Chartered Surveyors offering a complete range of resid
Industry affiliations



Notes
Staying secure when looking for property
Ensure you're up to date with our latest advice on how to avoid fraud or scams when looking for property online.
Visit our security centre to find out moreDisclaimer - Property reference 32960687. The information displayed about this property comprises a property advertisement. Rightmove.co.uk makes no warranty as to the accuracy or completeness of the advertisement or any linked or associated information, and Rightmove has no control over the content. This property advertisement does not constitute property particulars. The information is provided and maintained by Peter Clarke & Co, Stratford-Upon-Avon. Please contact the selling agent or developer directly to obtain any information which may be available under the terms of The Energy Performance of Buildings (Certificates and Inspections) (England and Wales) Regulations 2007 or the Home Report if in relation to a residential property in Scotland.
*This is the average speed from the provider with the fastest broadband package available at this postcode. The average speed displayed is based on the download speeds of at least 50% of customers at peak time (8pm to 10pm). Fibre/cable services at the postcode are subject to availability and may differ between properties within a postcode. Speeds can be affected by a range of technical and environmental factors. The speed at the property may be lower than that listed above. You can check the estimated speed and confirm availability to a property prior to purchasing on the broadband provider's website. Providers may increase charges. The information is provided and maintained by Decision Technologies Limited.
**This is indicative only and based on a 2-person household with multiple devices and simultaneous usage. Broadband performance is affected by multiple factors including number of occupants and devices, simultaneous usage, router range etc. For more information speak to your broadband provider.
Map data ©OpenStreetMap contributors.





