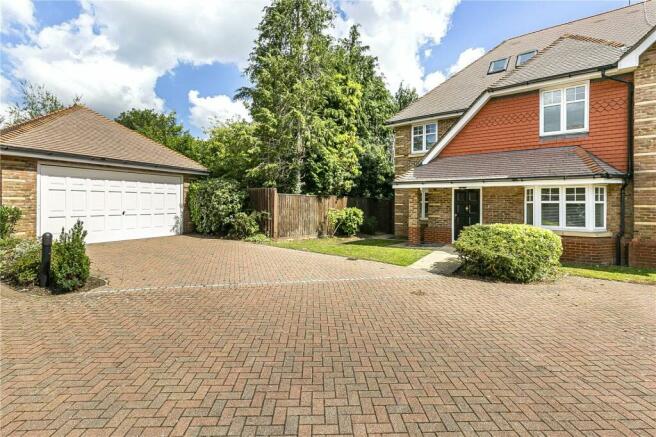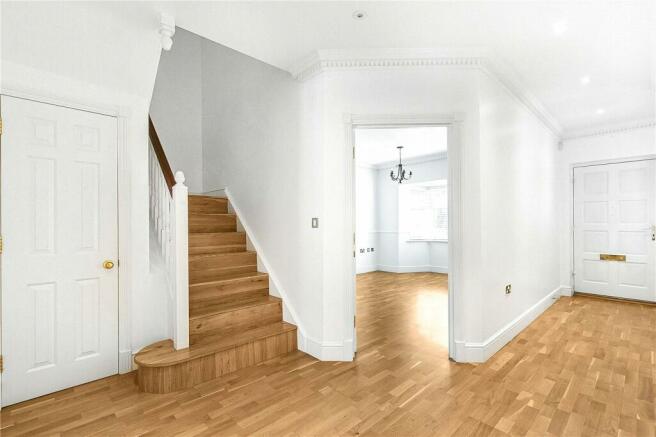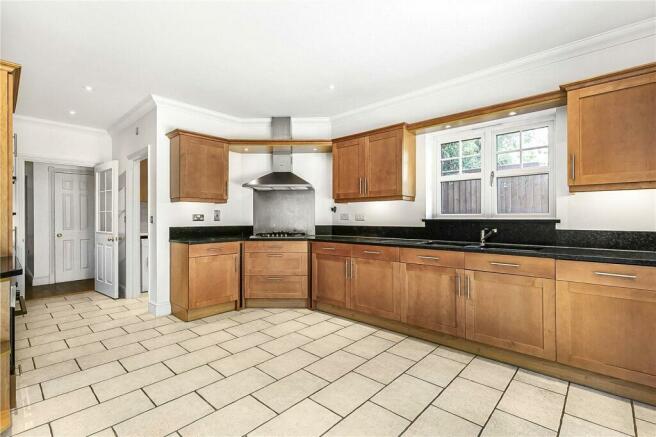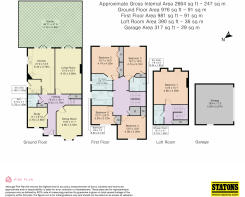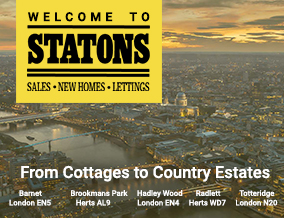
Sandridge Close, Barnet, EN4

Letting details
- Let available date:
- Now
- Deposit:
- £6,646A deposit provides security for a landlord against damage, or unpaid rent by a tenant.Read more about deposit in our glossary page.
- Min. Tenancy:
- Ask agent How long the landlord offers to let the property for.Read more about tenancy length in our glossary page.
- Let type:
- Long term
- Furnish type:
- Unfurnished
- Council Tax:
- Ask agent
- PROPERTY TYPE
Semi-Detached
- BEDROOMS
5
- BATHROOMS
4
- SIZE
Ask agent
Key features
- Sole Agents
Description
As you enter the property the hallway leads to a lounge, study, a further living room and a kitchen breakfast room with a range of modern fitted units with integrated appliances and granite work tops. There is direct access to the utility room and a guest WC to complete the ground floor.
To the first floor there are 4 bedrooms including three double bedrooms with the principle suite benefiting from a 5-piece ensuite bath / shower room. Bedroom two also benefits from an ensuite shower room and all the bedrooms have built in wardrobes. To complete this floor there is also a family bathroom.
To the second floor there is a further large double bedroom and a separate shower room.
The rear garden is mainly laid to lawn and there is a large patio which is accessed from the kitchen and the living room.
Approach: Electrically operated security gates open to Sandridge Close. Block paved driveway provides guest parking and gives access to detached double garage. Paved pathway to front door lawn area flower and shrub beds.
Location: Sandridge Close is situated off of Waggon Road on the fringe of greenbelt countryside within easy reach of Hadley Wood's primary school, local shops, and mainline station. High Barnet is a short drive away, as is the M25.
Council Tax - H
Local Authority - Enfield
ENTRANCE HALL
Ornate cornicing. Low voltage lighting. Wood strip flooring. Under stairs storage cupboard with lighting. Further storage cupboard with power and light connected.
GUEST CLOAKROOM
Low flush WC. Pedestal wash hand basin. Half tiled walls. Tiled floor. Low voltage lighting. Fuse boxes etc.
STUDY
2.72m x 2.67m
Wood strip flooring.
DINING ROOM
4.83m x 3.48m
(Currently used as Television Room). Wood strip flooring. Dado rail. Ornate cornicing.
DRAWING ROOM
6.4m x 3.66m
Wood strip flooring. Ornate cornicing. Wall light point. Feature fireplace with stone mantle, surrounds and hearth. Gas coal effect fire in cast iron grate.
KITCHEN/BREAKFAST RM
6.4m x 3.73m
Tiled floor. Comprehensive range of wall and base units with granite work surfaces. Granite up-stands. Low voltage lighting. Five burner Siemens gas hob with extractor above. Stainless steel over mantle. Low voltage lighting to the ceiling. Fitted Siemens double oven. Concealed lighting to work surfaces. Dual bowl stainless steel sink with mixer taps. Drainer incorporated into work surfaces. Waste disposal. Built-in Siemens microwave. Built-in Siemens dishwasher with décor panel.
UTILITY ROOM
Base units. Tiled splash back. Plumbing for washing machine. Ducting for dryer. Wall mounted gas central heating boiler. Single bowl single drainer stainless steel sink with mixer taps. Low voltage lighting.
FIRST FLOOR LANDING
Ornate cornicing. Low voltage lighting. Airing cupboard housing Megaflo hot water cylinder. Wood strip flooring to all rooms except bathrooms. Staircase continues to second floor.
MASTER BEDROOM
3.63m x 3.58m
Built-in wardrobe cupboards.
EN SUITE BATHROOM
Tiled floor. Fully tiled walls. Tile panelled bath with mixer taps and hand shower attachment. Ladder type heated towel rail. Low flush WC. Shaver socket. Low voltage lighting. Vanitory unit with His and Hers semi inset wash hand basin. Cupboard storage below. Fully tiled shower cubicle. Glazed screen. Thermostatically controlled shower.
BEDROOM 2
3.68m x 3.1m
Built-in cupboard.
EN SUITE SHOWER ROOM
Tiled floor. Half tiled walls. Ladder type heated towel rail. Low flush WC. Pedestal wash hand basin. Shaver socket. Fully tiled shower cubicle. Glazed screen. Thermostatically controlled shower. Low voltage lighting.
BEDROOM 3
4.14m x 3.18m
Built-in wardrobe cupboard.
BEDROOM 4
3.23m x 2.7m
Built-in wardrobe cupboard.
FAMILY BATHROOM
Tiled floor. Mosaic tiled walls. Mosaic tile panelled bath with mixer taps and hand shower attachment. Low voltage lighting. Low flush WC. Vanitory unit with semi inset wash hand basin. Shaver socket. Fully tiled shower cubicle. Glazed screen. Thermostatically controlled shower.
SECOND FLOOR LANDING
Velux window to front. Eaves storage cupboard with lighting.
FAMILY SHOWER ROOM
Velux window to front. Half tiled walls. Tiled floor. Low flush WC. Pedestal wash hand basin. Ladder type heated towel rail. Medicine cabinet with lighting. Fully tiled shower cubicle with glazed screen and thermostatically controlled shower.
BEDROOM 5
4.8m x 4.57m
Two Velux windows to rear. Low voltage lighting. Built-in low level unit with drawer and cupboard storage. Matching top storage. Wall mounted unit above. Low voltage lighting. Laminate wood strip effect flooring.
REAR GARDEN
15.85m max in length - Timber decked patio area with inset lighting. Wall lights. Exterior power supply. Mainly laid to lawn with small shrub bed. Paved pathway extends down the side to the timber side gate. Outside water point.
DETACHED DOUBLE GARAGE
Electrically operated up and over door.
Brochures
ParticularsCouncil TaxA payment made to your local authority in order to pay for local services like schools, libraries, and refuse collection. The amount you pay depends on the value of the property.Read more about council tax in our glossary page.
Band: H
Sandridge Close, Barnet, EN4
NEAREST STATIONS
Distances are straight line measurements from the centre of the postcode- Hadley Wood Station0.6 miles
- Cockfosters Station1.4 miles
- New Barnet Station1.6 miles
About the agent
With five networked Hertfordshire and North London branches and associated offices in Mayfair, Statons are perfectly placed to showcase all that this wonderful region has to offer for an unparalleled quality of life.
These offices are not franchised with the limitations that imposes, each office is a key component of the Statons team, with constant communication ensuring that everyone knows which properties are on the market across the entire area.
This is a sophisticated part of
Industry affiliations

Notes
Staying secure when looking for property
Ensure you're up to date with our latest advice on how to avoid fraud or scams when looking for property online.
Visit our security centre to find out moreDisclaimer - Property reference LET130158_L. The information displayed about this property comprises a property advertisement. Rightmove.co.uk makes no warranty as to the accuracy or completeness of the advertisement or any linked or associated information, and Rightmove has no control over the content. This property advertisement does not constitute property particulars. The information is provided and maintained by Statons, Barnet - Lettings. Please contact the selling agent or developer directly to obtain any information which may be available under the terms of The Energy Performance of Buildings (Certificates and Inspections) (England and Wales) Regulations 2007 or the Home Report if in relation to a residential property in Scotland.
*This is the average speed from the provider with the fastest broadband package available at this postcode. The average speed displayed is based on the download speeds of at least 50% of customers at peak time (8pm to 10pm). Fibre/cable services at the postcode are subject to availability and may differ between properties within a postcode. Speeds can be affected by a range of technical and environmental factors. The speed at the property may be lower than that listed above. You can check the estimated speed and confirm availability to a property prior to purchasing on the broadband provider's website. Providers may increase charges. The information is provided and maintained by Decision Technologies Limited.
**This is indicative only and based on a 2-person household with multiple devices and simultaneous usage. Broadband performance is affected by multiple factors including number of occupants and devices, simultaneous usage, router range etc. For more information speak to your broadband provider.
Map data ©OpenStreetMap contributors.
