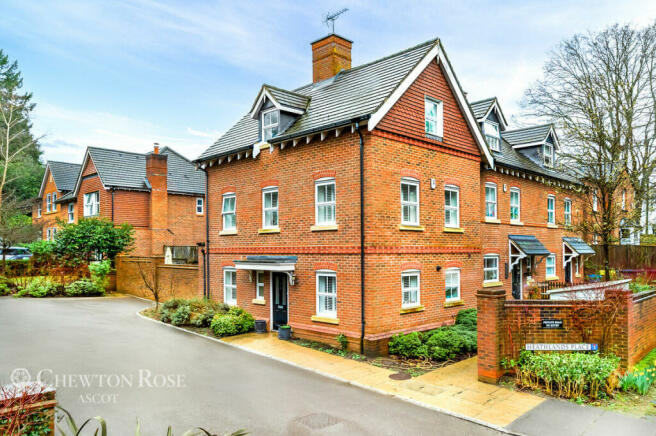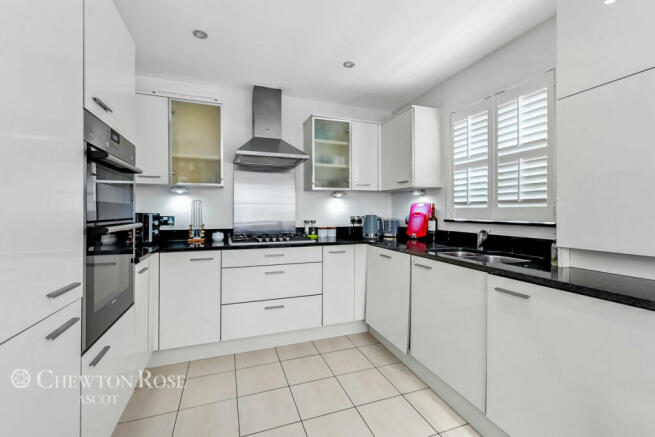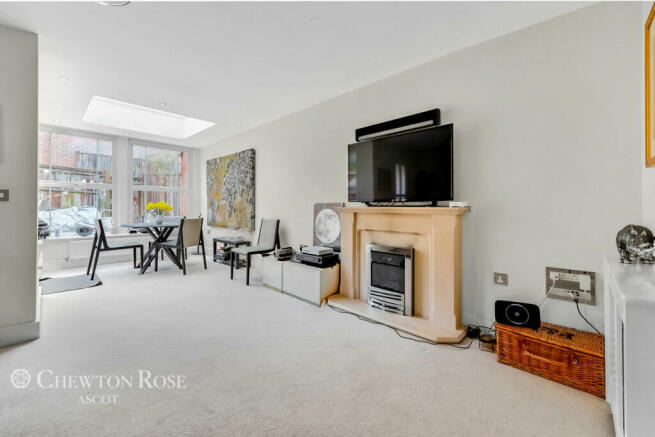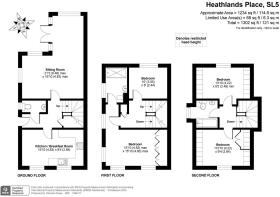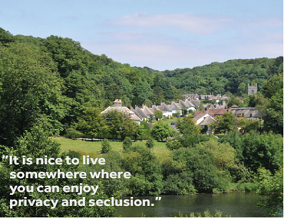
Priory Road, Ascot

- PROPERTY TYPE
End of Terrace
- BEDROOMS
4
- BATHROOMS
2
- SIZE
Ask agent
- TENUREDescribes how you own a property. There are different types of tenure - freehold, leasehold, and commonhold.Read more about tenure in our glossary page.
Freehold
Key features
- Reception Room with Fireplace
- Close to Ascot
- 3 parking spaces
- Rear & Side Garden
- Walking distance to LVS School & Heathfield
- Close proximity to Martins Heron Train Station
Description
Heathlands Place is in an excellent location for everything you need and yet it is also surrounded by woodland, which gives it this lovely, private and peaceful feel.
The Story
Nestled in an exclusive Ascot enclave, the four-bedroom townhouse at Heathlands Place enjoys the best of all worlds. Conveniently positioned for travelling into London by train or road and well placed for good schools, shops and the exceptional amenities of Bracknell, it also offers a sense of semi-rural living, thanks to its leafy setting. “Heathlands Place is in an excellent location for everything you need and yet it is also surrounded by woodland, which gives it this lovely, private and peaceful feel,” the current owner observes. “There is a sense of being close to nature when you are here. There are some wonderful woodland walks and we see lots of birds. One day, a roe deer even came up the drive.”
SPACE AND LIGHT
Set on the end of a small terrace, the red-brick, Victorian-style house presents an abundance of kerb appeal. “We bought it off-plan in 2011 and lived there for eight years,” she explained. “It was an excellent family home to us'. It worked well for us as a home.” She continues: “As well as its great position, I loved its layout and design.” The property benefits from an abundance of natural light throughout. It offers good living space, accommodation across three storeys and appealing characteristics. “It has a lovely, twisting staircase at the centre of the house, which makes quite a feature,” she adds.
STYLISH INTERIOR
The elegant, double-fronted house has parking for three cars and a south-facing, walled courtyard garden for basking in the summer sun. It is entered via a central hall, where the downstairs cloakroom is located and there are doors into both the kitchen breakfast room and the sitting room. “We were looking for a home with a kitchen breakfast room that had space for a table that could seat up to eight people – and this one was perfect,” she recalls. “I was able to choose fixtures and fittings for the kitchen and bathrooms and opted for items of a high quality.” The kitchen has light, high-gloss cabinets complemented by beautiful, black granite work surfaces. “The whole house has been painted in an off-white shade throughout and features high quality plantation shutters,” she adds.
GLORIOUS SUNSHINE
Opposite the kitchen breakfast room is the sitting room. This large, light-filled room is triple aspect. At one end, there is a garden room-style space, with a roof lantern that brings the light flooding down and French windows that can be opened on to the garden on fine days. There is ample room in here for a formal dining table and chairs, as well as comfortable seating. “It is lovely to sit at the garden room end, with the doors open on warm days,” she admits. “The kitchen is the hub of the house but the sitting room is a wonderful place to relax – both rooms are great for entertaining.” The courtyard garden, which has been laid with limestone for low maintenance, makes a great extension to the living space for summer parties and barbecues.
FLEXIBLE LIVING
The gorgeous staircase leads up to the first floor, where the master suite is located. This sizeable area encompasses a generous bedroom, with a bank of fitted wardrobes, and a spacious en-suite shower room. “The bedroom here is dual aspect, with lots of windows, which again makes it very light and means it benefits from sunshine throughout the day,” she says. “The shower room is high quality with a large shower.” A fourth bedroom is also on the first floor of the house. “This could make a great study but we used it as a nursery when we lived at the house.” The chic family bathroom is situated on the top floor of the house, together with two double bedrooms. “This part of the house also has a wow factor and could be ideal for a family with older children or teenagers as they would be able to enjoy their privacy up here.”
A PEACEFUL HOME
The property, which has solar panels, is energy-saving and low maintenance. It has been redecorated over the years and is beautifully finished throughout. “It is a lovely home and we really enjoyed our time there,” she says. “We found the property’s location very, very convenient and loved having access to so many parks and areas of woodland.” She adds: “It was such a peaceful place to be. In the evenings we would sit out in the garden and listen out for the sound of the tawny owl and on Sundays we could hear the church bells ringing. It is a really beautiful home.”
SETTING THE SCENE
Situated in an exclusive enclave, the house at Heathlands Place has a south-facing, walled, courtyard garden, with limestone paving. There is space here for outside dining and entertaining. The property comes with parking for three cars.
Disclaimer
Chewton Rose Estate Agents is the seller's agent for this property. Your conveyancer is legally responsible for ensuring any purchase agreement fully protects your position. We make detailed enquiries of the seller to ensure the information provided is as accurate as possible. Please inform us if you become aware of any information being inaccurate.
Brochures
Brochure 1Council TaxA payment made to your local authority in order to pay for local services like schools, libraries, and refuse collection. The amount you pay depends on the value of the property.Read more about council tax in our glossary page.
Ask agent
Priory Road, Ascot
NEAREST STATIONS
Distances are straight line measurements from the centre of the postcode- Martins Heron Station0.9 miles
- Ascot Station1.6 miles
- Bracknell Station1.9 miles
About the agent
Welcome to Chewton Rose, our exceptional estate agency service for high-quality homes, brought to you by the UK largest independent estate agency group.
At Chewton Rose, we recognise that premium properties require a specialist service and our experience at the cutting edge of new technology and innovative marketing means we offer a completely unique approach to selling your property.
By using stunning professional photography, eye-catching sales lit
Notes
Staying secure when looking for property
Ensure you're up to date with our latest advice on how to avoid fraud or scams when looking for property online.
Visit our security centre to find out moreDisclaimer - Property reference 10834_CWR083402238. The information displayed about this property comprises a property advertisement. Rightmove.co.uk makes no warranty as to the accuracy or completeness of the advertisement or any linked or associated information, and Rightmove has no control over the content. This property advertisement does not constitute property particulars. The information is provided and maintained by Chewton Rose, Ascot. Please contact the selling agent or developer directly to obtain any information which may be available under the terms of The Energy Performance of Buildings (Certificates and Inspections) (England and Wales) Regulations 2007 or the Home Report if in relation to a residential property in Scotland.
*This is the average speed from the provider with the fastest broadband package available at this postcode. The average speed displayed is based on the download speeds of at least 50% of customers at peak time (8pm to 10pm). Fibre/cable services at the postcode are subject to availability and may differ between properties within a postcode. Speeds can be affected by a range of technical and environmental factors. The speed at the property may be lower than that listed above. You can check the estimated speed and confirm availability to a property prior to purchasing on the broadband provider's website. Providers may increase charges. The information is provided and maintained by Decision Technologies Limited. **This is indicative only and based on a 2-person household with multiple devices and simultaneous usage. Broadband performance is affected by multiple factors including number of occupants and devices, simultaneous usage, router range etc. For more information speak to your broadband provider.
Map data ©OpenStreetMap contributors.
