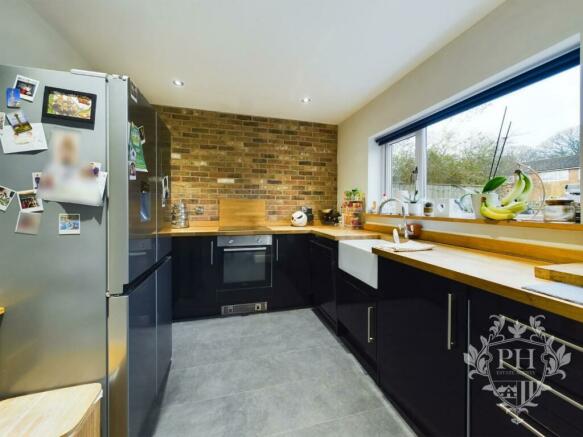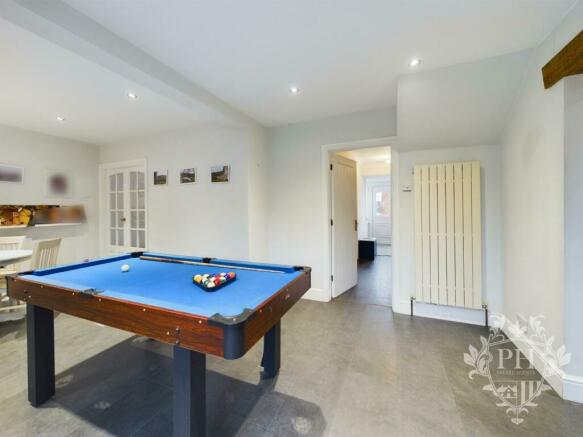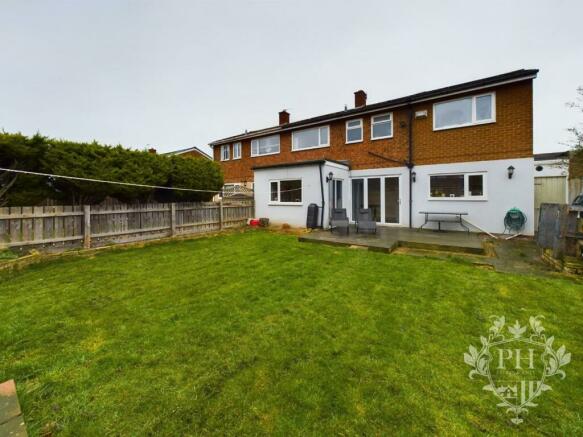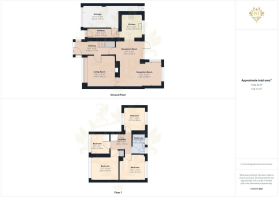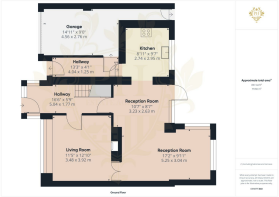
Fountains Drive, Middlesbrough

- PROPERTY TYPE
Semi-Detached
- BEDROOMS
4
- BATHROOMS
1
- SIZE
Ask agent
- TENUREDescribes how you own a property. There are different types of tenure - freehold, leasehold, and commonhold.Read more about tenure in our glossary page.
Freehold
Key features
- FAMILY HOME
- NO FORWARD CHAIN!
- DRIVEWAY AND GARAGE
- VIRTUAL TOUR AVAILABLE
- RESIDENTIAL ACKLAM LOCATION
- EXTENDED- DECEPTIVELY SPACIOUS
Description
Entrance Hallway - 5.03m x 1.75m (16'6 x 5'9) - This charming property welcomes you with a white UPVC door, complemented by elegantly frosted glass panes on both the front and side, enhancing its curb appeal and privacy. Upon entry, the inviting hallway serves as the gateway to the home's various reception rooms and beckons you upstairs via a gracefully ascending staircase. Conveniently tucked beneath the stairs is a storage cupboard, ideal for tucking away essentials, and a central heating radiator to ensure a warm welcome.
Reception Room - 3.48m x 3.91m (11'5 x 12'10) - The main reception room, situated at the front of the home, boasts a charming bow window that draws in natural light, with a central heating radiator neatly positioned below. At the heart of the room, a classic fireplace with a striking black marble hearth and an eye-catching blue surround stands as a focal point, set against a canvas of neutral decor, awaiting the personal touch of its new owner.
Kitchen - 2.72m x 2.92m (8'11 x 9'7) - The kitchen itself is a modern culinary haven, outfitted with ceiling spotlights that cast a warm glow over sleek black gloss cabinetry and a sturdy wood worktop. An integrated oven and hob are ready for crafting delectable meals, while the double-glazed windows present a serene view of the rear garden. The kitchen's functionality is enhanced by a recessed white ceramic sink.
Dining Room - 5.21m x 3.02m (17'1 x 9'11) - To the rear, the second reception room reveals an open-plan design that seamlessly flows into the kitchen, creating an inviting space for family gatherings and entertaining guests. The room is illuminated by ceiling spotlights and features UPVC double-glazed windows to both the rear and side, as well as UPVC French doors that lead out to the serene rear garden.
Landing - 2.64m x 1.93m (8'8 x 6'4) - Upon ascending to the first level, you are greeted by a welcoming, carpeted landing that branches off to the bedrooms, a communal family bathroom, and a hatch that provides access to the loft space above.
Bedroom One - 3.48m x 3.05m (11'5 x 10) - The master bedroom, situated at the forefront of the home, boasts a built-in storage cupboard for ultimate convenience. Light pours in through a pristine white UPVC window, complemented by the gentle warmth of a central heating radiator placed discreetly below.
Bedroom Two - 3.28m x 3.23m (10'9 x 10'7) - To the rear, the second bedroom offers a generous viewpoint with expansive windows that frame the serene garden. This room also features a radiator for comfort and integrated storage for seamless organisation.
Bedroom Three - 2.72m x 2.97m (8'11 x 9'9) - The third bedroom, a versatile space, is graced with double-glazed windows on both the front and rear elevations, ensuring a well-lit and airy atmosphere, further enhanced by the presence of a central heating radiator to maintain a cosy ambiance.
Bedroom Four - 2.36m x 2.46m (7'9 x 8'1) - Bedroom four is also to the front elevation, with modern grey carpeting and a built-in white storage wardrobe. The room is illuminated by a double-glazed window that overlooks the frontage, with a radiator nestled beneath to provide a gentle caress of warmth.
Family Bathroom - 1.65m x 2.51m (5'5 x 8'3) - Completing the home's comforts, the family bathroom offers a sanctuary of cleanliness and relaxation. It features a white toilet and basin integrated within a stylish vanity unit, providing ample storage below. A generously sized bath invites leisurely soaks, equipped with an overhead shower and a luxurious rainfall showerhead, enclosed by a glass screen. Two frosted UPVC windows afford privacy and natural light, while a large chrome ladder towel warmer adds a touch of luxury and convenience.
External - Externally, the property presents a lawn-fronted garden, setting the stage for the residence's kerb appeal. A block-paved driveway leads to the garage, equipped with an adjacent self-contained storage area for additional convenience. The rear garden is a private haven, enclosed by fencing, predominantly laid to lawn with an inviting decking area that beckons one to unwind and revel in the company of loved ones, creating an ideal backdrop for both relaxation and social gatherings.
Brochures
Fountains Drive, MiddlesbroughBrochureCouncil TaxA payment made to your local authority in order to pay for local services like schools, libraries, and refuse collection. The amount you pay depends on the value of the property.Read more about council tax in our glossary page.
Band: C
Fountains Drive, Middlesbrough
NEAREST STATIONS
Distances are straight line measurements from the centre of the postcode- Marton Station1.9 miles
- Middlesbrough Station2.3 miles
- Thornaby Station2.5 miles
About the agent
Welcome to PH Estate Agents
Here at PH Estate Agents, we understand the experience of moving, whether it be the joy of owning your first home or investment, or the emotions attached to selling a home for a loved one, we are here to guide you through the process and ensure your property journey is as smooth as possible. We offer guidance for what you will experience throughout the entire process.
What We DoWe believe i
Industry affiliations

Notes
Staying secure when looking for property
Ensure you're up to date with our latest advice on how to avoid fraud or scams when looking for property online.
Visit our security centre to find out moreDisclaimer - Property reference 32960818. The information displayed about this property comprises a property advertisement. Rightmove.co.uk makes no warranty as to the accuracy or completeness of the advertisement or any linked or associated information, and Rightmove has no control over the content. This property advertisement does not constitute property particulars. The information is provided and maintained by PH Estate Agents, Middlesbrough. Please contact the selling agent or developer directly to obtain any information which may be available under the terms of The Energy Performance of Buildings (Certificates and Inspections) (England and Wales) Regulations 2007 or the Home Report if in relation to a residential property in Scotland.
*This is the average speed from the provider with the fastest broadband package available at this postcode. The average speed displayed is based on the download speeds of at least 50% of customers at peak time (8pm to 10pm). Fibre/cable services at the postcode are subject to availability and may differ between properties within a postcode. Speeds can be affected by a range of technical and environmental factors. The speed at the property may be lower than that listed above. You can check the estimated speed and confirm availability to a property prior to purchasing on the broadband provider's website. Providers may increase charges. The information is provided and maintained by Decision Technologies Limited.
**This is indicative only and based on a 2-person household with multiple devices and simultaneous usage. Broadband performance is affected by multiple factors including number of occupants and devices, simultaneous usage, router range etc. For more information speak to your broadband provider.
Map data ©OpenStreetMap contributors.
