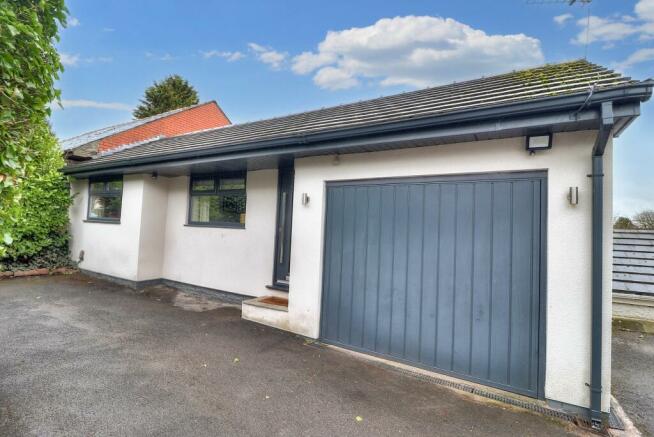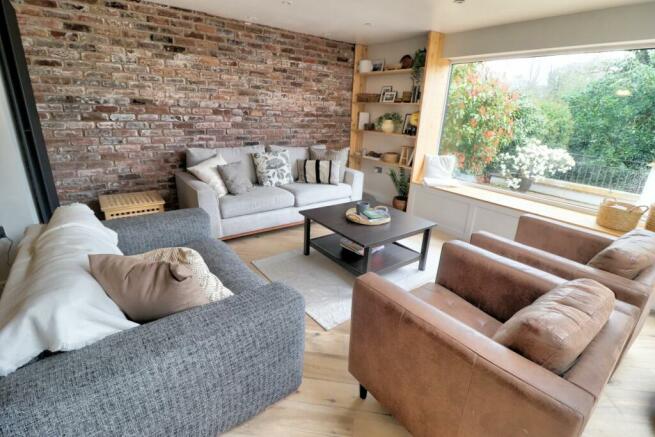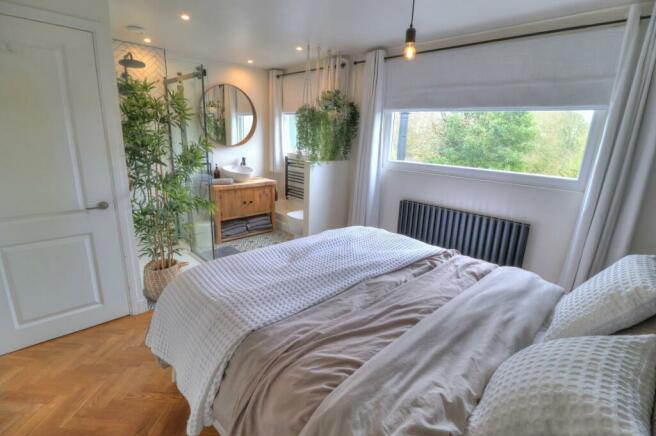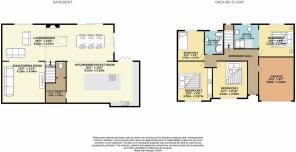Deansgate, Hindley, WN2

- PROPERTY TYPE
Semi-Detached
- BEDROOMS
4
- BATHROOMS
2
- SIZE
1,499 sq ft
139 sq m
- TENUREDescribes how you own a property. There are different types of tenure - freehold, leasehold, and commonhold.Read more about tenure in our glossary page.
Freehold
Key features
- Open Plan Lounge Diner Kitchen
- Stunning Log Fire
- Cinema Room/Snug
- Utility Room + Guest W.C
- Large Dinning Area
- Large Kitchen with Quartz Work Tops
- Four Double Bedrooms
- Integral Garage
- Four Car Driveway
- Ideal for a Growing Family
Description
Ascend the staircase to the first floor, discovering four generously sized double bedrooms, ideal for creating restful retreats for the whole family. The master bedroom benefits from an attractive en-suite shower room and large upvc window, capturing natural light and offering picturesque views of the stunning rear garden and beyond. A pristine family bathroom completes the upper level, boasting modern fixtures and fittings for added comfort. Outside, the property continues to impress, with a beautifully landscaped private rear garden providing a serene outdoor sanctuary. A tiered garden design offers a raised flagged patio with stunning Indian stone, perfect for al fresco dining, while a mature grassed lawn, storage shed, and wall lighting add to the allure of this peaceful oasis.
Additionally, the property features an integral garage, accessed via the expansive driveway providing parking for up to four cars, ensuring both convenience and security for residents and guests alike. With its enviable location, superior finishes, and ample space for a growing family, this Hindley gem presents a lifestyle of luxury and comfort, making it a residence not to be missed.
EPC Rating: D
Lounge/Diner Area
9.83m x 4.01m
A large open plan lounge diner while also being open to both cinema/snug and family kitchen, this stunning design offers a bright and open room with feature log fire and ceiling sky canopy, 2 vertical radiator, engineered oak flooring, exposed brisk with wall lighting, ceiling spot lighting, multiple power points, large upvc window and two upvc sliding doors to rear garden.
Cinema/Snug
4.19m x 4.04m
A family snug/cinema room great for the family to enjoy those nights in with a cosy feel yet open to the attractive lower level this room comes with vertical radiator, engineered oak flooring and multiple power points.
Kitchen Breakfast
3.18m x 6.15m
A large family kitchen with a range of fitted base and wall units, stunning central island with in induction hob, engineered oak flooring, French doors to rear garden, integrated appliances Fridge, Freezer, Dishwasher, two Electric Oven/Grills, Belfast sink, large white quartz work tops and access to utility/w.c room.
Utility Room + Guest W.C
3m x 3.48m
A useful utility room and guest w.c, with plumbed wash facilities, low level pedestal toilet and wash basin. (Currently being completed photos to follow)
Hallway
A bright entrance hallway with oak flooring, and multiple power points
Bedroom One
3.23m x 2.9m
A generous double room with large upvc window to rear, oak flooring, multiple power points, half panelled walls, single radiator and en-suite shower room.
En-Suite Shower
1.42m x 2.29m
A en suite shower room with large walk in shower, heated towel rail, frosted upvc window, low level w.c, wash basin with vanity unit under, ceiling spot lighting and mosaic tiled flooring.
Bedroom Two
2.69m x 3.53m
A double room with upvc window to front, single radiator, multiple power points and oak flooring.
Bedroom Three
3.18m x 2.97m
A large double room with built in wardrobes, oak flooring, single radiator, large upvc window and multiple power points.
Bedroom Four
3.78m x 2.67m
A double room with upvc window, single radiator, multiple power points and oak flooring.
Bathroom
1.93m x 2.64m
A three piece bathroom suite with P shaped bath tub with glass screen, part tiled walls, wood effect laminate flooring, frosted upvc window, heated towel rail/radiator, wash basin with vanity unit under and low level w.c
Garage
2.62m x 4.95m
An integral single garage with electric door, lighting, multiple power points and internal door access.
Rear Garden
A tiered rear garden with raised flagged patio with stunning Indian stone with ample space for al fresco dining, mature grassed lawn, storage shed, side gated access, external water faucet and wall lighting.
Parking - Driveway
An open tarmacked driveway providing private parking for four cars and access to integral single garage.
Brochures
Brochure 1- COUNCIL TAXA payment made to your local authority in order to pay for local services like schools, libraries, and refuse collection. The amount you pay depends on the value of the property.Read more about council Tax in our glossary page.
- Band: D
- PARKINGDetails of how and where vehicles can be parked, and any associated costs.Read more about parking in our glossary page.
- Driveway
- GARDENA property has access to an outdoor space, which could be private or shared.
- Rear garden
- ACCESSIBILITYHow a property has been adapted to meet the needs of vulnerable or disabled individuals.Read more about accessibility in our glossary page.
- Ask agent
Deansgate, Hindley, WN2
NEAREST STATIONS
Distances are straight line measurements from the centre of the postcode- Hindley Station0.3 miles
- Ince Station1.6 miles
- Wigan North Western Station2.4 miles
About the agent
Accurately valued, to sell faster
At Movuno we’ve created a unique property valuation method that gives you a more accurate valuation from the start.
Meaning your property is more likely to sell faster and for the price you expect.
Join the hundreds of people choosing Movuno to sell their home, it’s the smarter way to move.
Notes
Staying secure when looking for property
Ensure you're up to date with our latest advice on how to avoid fraud or scams when looking for property online.
Visit our security centre to find out moreDisclaimer - Property reference 9d94974e-84ef-482e-97cd-4727a5a6029e. The information displayed about this property comprises a property advertisement. Rightmove.co.uk makes no warranty as to the accuracy or completeness of the advertisement or any linked or associated information, and Rightmove has no control over the content. This property advertisement does not constitute property particulars. The information is provided and maintained by MOVUNO LIMITED, Hindley. Please contact the selling agent or developer directly to obtain any information which may be available under the terms of The Energy Performance of Buildings (Certificates and Inspections) (England and Wales) Regulations 2007 or the Home Report if in relation to a residential property in Scotland.
*This is the average speed from the provider with the fastest broadband package available at this postcode. The average speed displayed is based on the download speeds of at least 50% of customers at peak time (8pm to 10pm). Fibre/cable services at the postcode are subject to availability and may differ between properties within a postcode. Speeds can be affected by a range of technical and environmental factors. The speed at the property may be lower than that listed above. You can check the estimated speed and confirm availability to a property prior to purchasing on the broadband provider's website. Providers may increase charges. The information is provided and maintained by Decision Technologies Limited. **This is indicative only and based on a 2-person household with multiple devices and simultaneous usage. Broadband performance is affected by multiple factors including number of occupants and devices, simultaneous usage, router range etc. For more information speak to your broadband provider.
Map data ©OpenStreetMap contributors.




