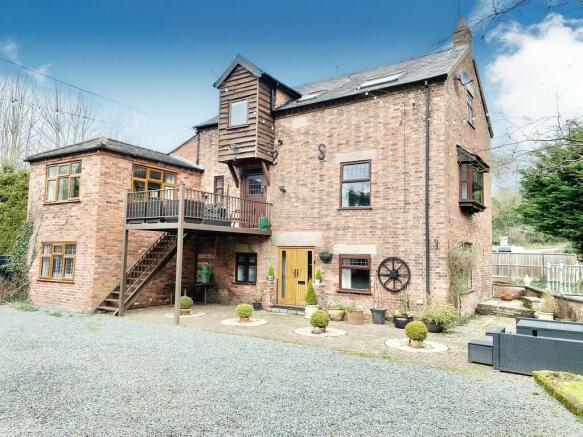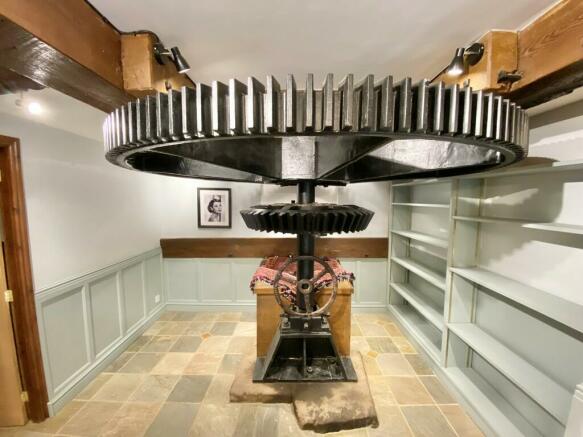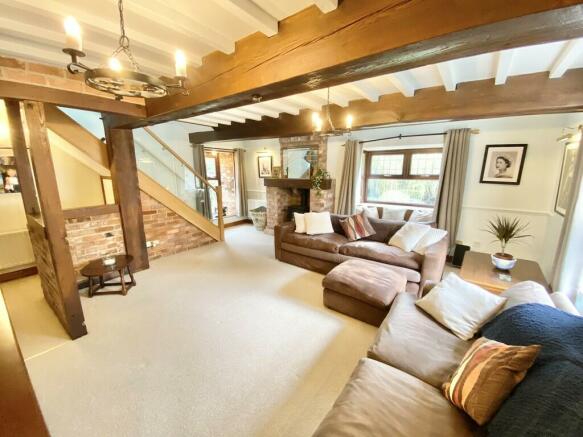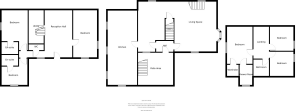Sarn

- PROPERTY TYPE
Detached
- BEDROOMS
6
- BATHROOMS
4
- SIZE
Ask agent
- TENUREDescribes how you own a property. There are different types of tenure - freehold, leasehold, and commonhold.Read more about tenure in our glossary page.
Freehold
Key features
- Detached Mill
- Beautiful Location
- Set on Three Floors
- Half Acre Gardens
- Six Bedrooms
- Five Bath/shower Rooms
- Many Character Feature
- Mill Race
- Garage and Media Room
- EPC D
Description
Outside the property is set in just over half an acre, with lawned gardens, large forecourt with the substantial garage with media room above. A significant feature is Wych Brook running past, including the Mill Race, and a footbridge leading to a pleasant seating area.
RECEPTION HALL With single panel radiator, stable door and a strip glazed oak doors leading into the reception rooms.
LIVING ROOM 19 ' 9" x 19' 5" (6.02m x 5.92m) With exposed beam ceilings, multiple double glazed windows to the front and rear side elevations, exposed brick chimney breasts with timber over mantle housing wood burning stove. Staircase with glass balustrade leading to the second floor with feature exposed brickwork. Tv aerial points, two double panel radiators and an opening leading into an inner hallway.
INNER HALLWAY With two central heating radiators, double glazed windows to the front and rear elevations, inset shelving unit, beamed ceilings and feature exposed brick work.
WC With a low level WC with wash hand basin within.
DINING KITCHEN 30' 6" x 10' 8" (9.3m x 3.25m) With pine exposed flooring throughout the kitchen is fitted with an attractive range of cream fronted base units and wall cupboards with tall house keepers closet, quartz work surfaces and up stand and a built in fridge/freezer unit. Two neff electric ovens with ceramic 4 ring neff induction hob with matching warmer plate to the side with canopy extractor above. Integrated AEG microwave combination oven, inset composite franke sink unit, wine cooler, exposed brickwork, double glazed window and spotlight lighting.
The dining area has four double glazed windows to the front and side elevations, double panel radiator, telephone point, TV aerial point and wall lighting.
LANDING On the 2nd floor is a landing area with access into the loft space and skylight window.
MASTER BEDROOM 16' 9" x 10' 6" (5.11m x 3.2m) With a UPVC double glazed window, single panel radiator, built in storage cupboard, Tv aerial point and a walk in wardrobe.
ENSUITE With a shower cubical with electric shower, two wash hand basins and low level WC. Fitted bathroom cabinets, tiled splash backs, shaving point, chrome ladder style heated towel rail and a double glazed window.
BEDROOM TWO 10' 0" x 10' 5" (3.05m x 3.18m) With skylight window, exposed purlins and a single panel radiator.
BEDROOM THREE 10' 0" x 10' 7" (3.05m x 3.23m) With a double panel radiator, skylight window and a built in storage cupboard.
FAMILY BATHROOM With a claw foot rolled top bath with mixer tap and shower attachment, pedestal wash basin and low level WC. With tiled walls, single panel radiator, electric shaver point, skylight window and ceramic tiled floors.
RECEPTION HALL On the ground floor is an impressive reception hallway with featured gearing from the original mill. Having a stone tiled floor, paneled walls, double panel radiator, spotlight lighting and giving access to the bedrooms and utility room.
UTILITY ROOM With wall cupboards, work surface with inset Belfast sink unit, plumbing for an automatic washing machine and space for tumble dryer, oil fired floor mounted boiler and a stone tiled floor.
BEDROOM FOUR 19' 4" x 10' 11" (5.89m x 3.33m) With double glazed windows to the front and side elevations, double panel radiator, tiled floor, Tv aerial point and fitted storage cupboard.
BEDROOM FIVE 12' 5" x 10' 6" (3.78m x 3.2m) With timber effect laminate flooring, double glazed window and a single panel radiator.
ENSUITE With a double shower cubical with wash head shower and hand shower attachment, wash hand basin and low level WC. Tiled splash backs, extractor fan, laminate flooring and recessed lighting.
BEDROOM SIX 10' 6" x 9' 1" (3.2m x 2.77m) With double glazed windows to front and side elevations, double panel radiator and timber effect laminate flooring.
ENSUITE With a double shower cubical with wash hand shower with hand shower attachment, pedestal wash base, low level WC, extractor fan, chrome heated ladder style towel rail, timber effect laminate flooring and recessed lighting.
SHOWER ROOM With a corner shower cubical with electric shower, low level WC, single panel radiator, tiled walls and tiled flooring.
OUTSIDE The property is approached through a gated access, along a graveled driveway which passed the lawned garden with an attractive background of the sandstone bridge and continues down the graveled front forecourt which gives access to the main property and also to the garage block which on the ground floor measures 28' by 16" having power and lighting and a staircase rising to a games room above.
To access the main dwelling either enter through the double opening oak doors into the lower reception hallway or up onto a raised decked seating area with a stable door leading into the 1st floor reception area.
Externally there is a brick layered patio overlooking the stream with a timber bridge which then leads to an additional garden/seating area.
THINKING OF SELLING AWARD WINNING ESTATE AGENCY!
OFFICIALLY THE SECOND BEST SALES AGENCY IN THE WEST MIDLANDS (winner was in Birmingham), OFFICIALLY THE BEST SALES AGENCY IN SY13 FOR CUSTOMER SERVICE!
We have proudly got more FIVE STAR REVIEWS ON GOOGLE than any other local agent the most positively reviewed agent in Whitchurch.
Commission Fees - We will not be beaten by any Whitchurch based agent! and we operate on a NO SALE NO FEE basis.
Energy performance certificate - ask agent
Council TaxA payment made to your local authority in order to pay for local services like schools, libraries, and refuse collection. The amount you pay depends on the value of the property.Read more about council tax in our glossary page.
Band: I
Sarn
NEAREST STATIONS
Distances are straight line measurements from the centre of the postcode- Whitchurch (Salop) Station7.1 miles
About the agent
Get Moving Estate Agents, Whitchurch
Get Moving Estate Agents 29 High Street Whitchurch Shropshire SY13 1AZ

Here at Get Moving Estate Agents in Whitchurch, we have an ambition to increase service levels and lower the cost of selling and letting properties. We are local Estate Agents based and living in Whitchurch Shropshire.
We Provide our clients with the professional service and support of a high street agent but have the savings of an online estate agency.
We look forward to hearing from you, and help you Get Moving!
Industry affiliations

Notes
Staying secure when looking for property
Ensure you're up to date with our latest advice on how to avoid fraud or scams when looking for property online.
Visit our security centre to find out moreDisclaimer - Property reference 103027001851. The information displayed about this property comprises a property advertisement. Rightmove.co.uk makes no warranty as to the accuracy or completeness of the advertisement or any linked or associated information, and Rightmove has no control over the content. This property advertisement does not constitute property particulars. The information is provided and maintained by Get Moving Estate Agents, Whitchurch. Please contact the selling agent or developer directly to obtain any information which may be available under the terms of The Energy Performance of Buildings (Certificates and Inspections) (England and Wales) Regulations 2007 or the Home Report if in relation to a residential property in Scotland.
*This is the average speed from the provider with the fastest broadband package available at this postcode. The average speed displayed is based on the download speeds of at least 50% of customers at peak time (8pm to 10pm). Fibre/cable services at the postcode are subject to availability and may differ between properties within a postcode. Speeds can be affected by a range of technical and environmental factors. The speed at the property may be lower than that listed above. You can check the estimated speed and confirm availability to a property prior to purchasing on the broadband provider's website. Providers may increase charges. The information is provided and maintained by Decision Technologies Limited.
**This is indicative only and based on a 2-person household with multiple devices and simultaneous usage. Broadband performance is affected by multiple factors including number of occupants and devices, simultaneous usage, router range etc. For more information speak to your broadband provider.
Map data ©OpenStreetMap contributors.




