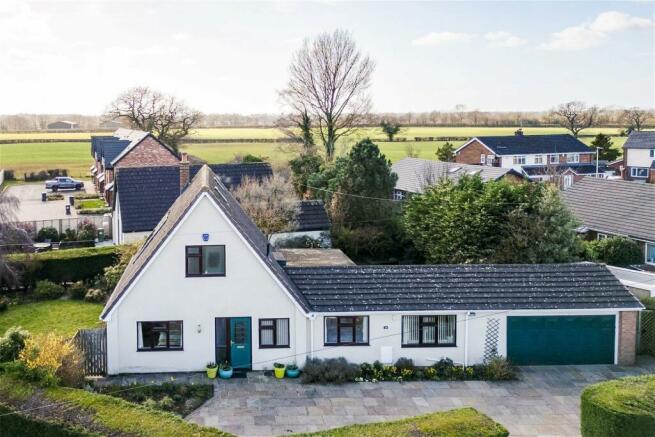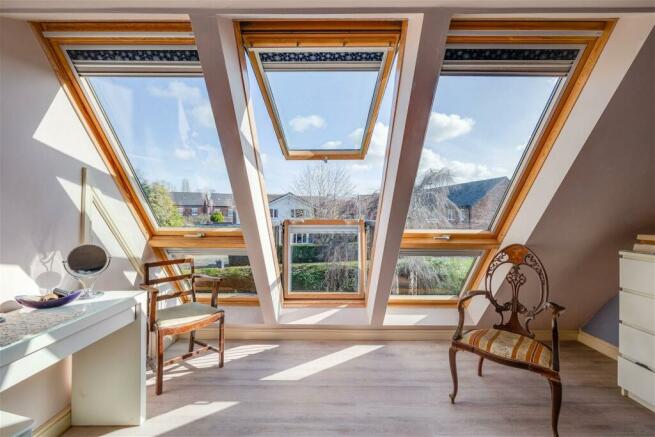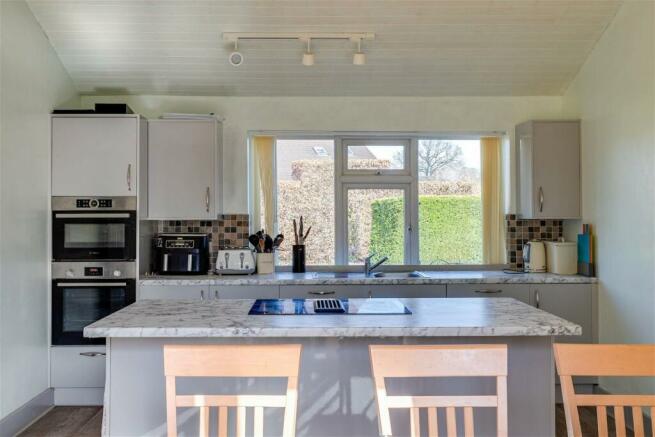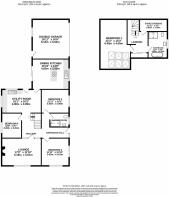Spacious detached dormer house in Lower Peover

- PROPERTY TYPE
Detached
- BEDROOMS
4
- BATHROOMS
2
- SIZE
1,957 sq ft
182 sq m
- TENUREDescribes how you own a property. There are different types of tenure - freehold, leasehold, and commonhold.Read more about tenure in our glossary page.
Freehold
Key features
- Extended dormer bungalow in the heart of Lower Peover village
- 3/4 double bedrooms, two bathrooms
- Versatile accommodation extending to nearly 2000 sq ft
- Large double garage & ample parking
- Attractive landscaped gardens
- Superb 1st floor bedroom with skylight balcony windows
- Walking distance to an 'outstanding' primary school
- Close to the village shop & two excellent pubs
Description
An extended detached dormer style house with a large double garage and attractive landscaped gardens occupying a corner plot position within a popular mature development in the heart of Lower Peover, offering versatile accommodation extending to nearly 2000 square feet including bedrooms and bathrooms on both ground and first floor levels.
Lower Peover is a village in the civil parish of Nether Peover, within the authority of Cheshire West and Chester. The village lies approximately 6 miles east of Northwich and 4 miles south of Knutsford. According to the 2011 census Lower Peover has a population of 415 and the local Primary school was rated as Outstanding in 2013.
There are several goods pubs and restaurants within the village and close by, including the delightful ‘Bells of Peover’ located next door to the beautiful part timbered St Oswalds Church. There is also a well-supported village shop and post office which is well stocked for day-to-day essentials.
The property occupies a corner position and has been significantly extended over the year and yet still offers some potential for further modification or enlargement (subject to obtaining the necessary permission).
At the centre of the house a light and spacious reception hallway with oak flooring opens into an inner hall with a turning flight oak and glass balustrade staircase leading to the first floor and a contemporary glass wall and door opening into the lounge.
Principally the reception spaces are located at the rear of the house, which include a good-sized living room with a large double glazed picture window overlooking the garden, and two further windows to the rear which sit at either side of a chimney breast housing an open fire.
There is a generous study room or dining room, which could also be utilised as a fourth bedroom with a double glazed window overlooking the rear.
The kitchen breakfast room is located at the far end of the house, boasting a vaulted ceiling and dual aspects to both the front and rear, and sliding patio doors which access out onto the rear garden.
The kitchen is fitted with a matching range of grey coloured contemporary style cabinets with a central island and breakfast bar incorporating an electric induction hob with a flush under mount extractor fan. Integrated appliances also include an electric oven and a microwave oven with a convection grill as well as a dishwasher.
Adjoining the kitchen is a large utility room fitted with matching cabinets and with space and plumbing for both a washing machine and a tumble dryer. There are windows to both side and rear elevations and a double-glazed door leading out to a rear courtyard garden.
On the ground floor level at the front of the house there are two double bedrooms that share the use of a downstairs shower room which is located off the hall and fitted with a three-piece suite comprising a tiled shower enclosure, a wall hung basin with a vanity storage cupboard below and a low-level WC.
On the first-floor level a generous landing with built-in storage (and under eaves store room) provides access into a magnificent master bedroom suite full height ‘Velux’ windows incorporating a balcony window overlooking the lawn garden. There is a large bathroom located on this floor fitted with a stylish white coloured four-piece suite, comprising of a freestanding bath with floor mounted mixer tap, a wash basin on a cabinet wash-stand, a concealed cistern WC, and a shower enclosure with an overhead soaker and thermostatic mixer shower.
Externally to the front of the property there is a wide Indian stone paved driveway which provides excellent parking space for several cars in addition to the attached double garage with front facing up and over doors, plus a rear facing window and door to the private garden.
The gardens extend to both the side and rear of the house enclosed by a combination of mature hedges and trees and panel fencing. The gardens have been landscaped with attractive stone paved patios and connecting pathways which step around charming flowerbeds and borders. There is a lawn garden to the side of the house which is enclosed by a tall mature evergreen hedge and a most attractive sleeper retained fishpond at the rear with contemporary waterfall features.
Brochures
Brochure 1- COUNCIL TAXA payment made to your local authority in order to pay for local services like schools, libraries, and refuse collection. The amount you pay depends on the value of the property.Read more about council Tax in our glossary page.
- Band: E
- PARKINGDetails of how and where vehicles can be parked, and any associated costs.Read more about parking in our glossary page.
- Garage,Off street
- GARDENA property has access to an outdoor space, which could be private or shared.
- Yes
- ACCESSIBILITYHow a property has been adapted to meet the needs of vulnerable or disabled individuals.Read more about accessibility in our glossary page.
- Ask agent
Spacious detached dormer house in Lower Peover
NEAREST STATIONS
Distances are straight line measurements from the centre of the postcode- Plumley Station1.6 miles
- Lostock Gralam Station3.0 miles
- Knutsford Station3.3 miles
About the agent
Lord & Porter are a Cheshire based Estate Agency with a difference. Our consultants provide a one to one personal service, safely delivering our clients from door to door.
From the very first consultation, you will deal with the same person throughout your journey, which provides a level of service and consistency that can often be lacking with traditional high street business.
We will provide advice and assistance to ensure your property is presented to its full potential prior t
Notes
Staying secure when looking for property
Ensure you're up to date with our latest advice on how to avoid fraud or scams when looking for property online.
Visit our security centre to find out moreDisclaimer - Property reference S880989. The information displayed about this property comprises a property advertisement. Rightmove.co.uk makes no warranty as to the accuracy or completeness of the advertisement or any linked or associated information, and Rightmove has no control over the content. This property advertisement does not constitute property particulars. The information is provided and maintained by Lord & Porter Limited, Covering Cheshire. Please contact the selling agent or developer directly to obtain any information which may be available under the terms of The Energy Performance of Buildings (Certificates and Inspections) (England and Wales) Regulations 2007 or the Home Report if in relation to a residential property in Scotland.
*This is the average speed from the provider with the fastest broadband package available at this postcode. The average speed displayed is based on the download speeds of at least 50% of customers at peak time (8pm to 10pm). Fibre/cable services at the postcode are subject to availability and may differ between properties within a postcode. Speeds can be affected by a range of technical and environmental factors. The speed at the property may be lower than that listed above. You can check the estimated speed and confirm availability to a property prior to purchasing on the broadband provider's website. Providers may increase charges. The information is provided and maintained by Decision Technologies Limited. **This is indicative only and based on a 2-person household with multiple devices and simultaneous usage. Broadband performance is affected by multiple factors including number of occupants and devices, simultaneous usage, router range etc. For more information speak to your broadband provider.
Map data ©OpenStreetMap contributors.




