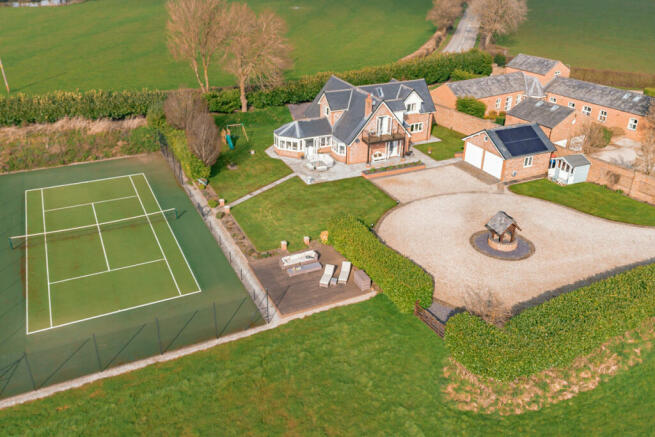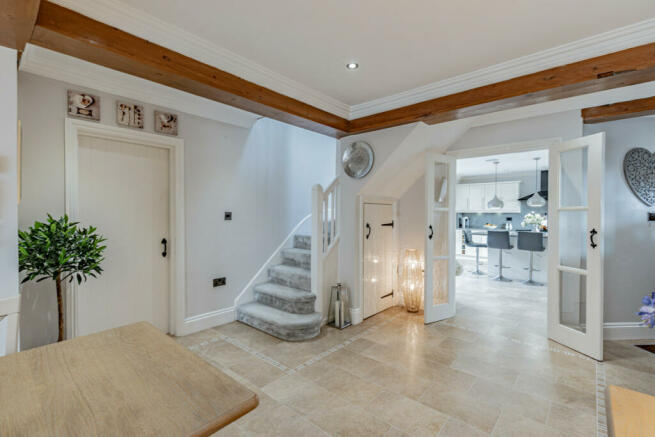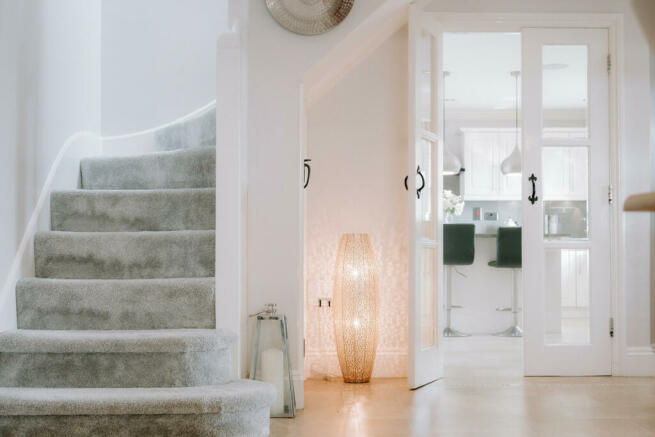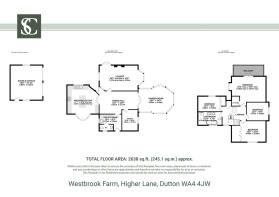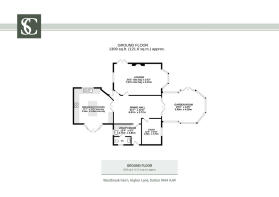Semi rural detached home with tennis court and land

- PROPERTY TYPE
Detached
- BEDROOMS
4
- BATHROOMS
1
- SIZE
2,295 sq ft
213 sq m
- TENUREDescribes how you own a property. There are different types of tenure - freehold, leasehold, and commonhold.Read more about tenure in our glossary page.
Freehold
Key features
- See our Vieo Tour of Westbrook Farm
- Set in 1.87 acres
- Privacy and seclusion
- Easily accessible to Frodsham and Stockton Heath
- Excellent transport links for commuting
- Recently installed tennis court
- Immaculate and stylish throughout
Description
Peaceful, private and secluded, leave the hustle and bustle behind and land an ace, at Westbrook Farm, a modernised home, where convenience and countryside combine.
Nestled within 1.87 acres, with its own private tennis court, paddock and garden, Westbrook Farm offers a retreat from the wider world, on the cusp of Frodsham and Stockton Heath, whilst being perfectly placed for easy travel into nearby Chester and Liverpool.
OWNER QUOTE: “It’s an extremely peaceful setting with lovely sunrises and sunsets.”
Eco chic living
A home with a rich history, Westbrook Farm is believed to have been originally built as a farmhouse for soldiers returning from the first world war, to live and work in. Renovated in around 2000, Westbrook Farm has since been converted and extended to create a modern family home, with the current owners making significant upgrades to improve its EPC grading from E to B.
Upgrades include the addition of solar panels and, following thorough research by the current owners, an Air Source Heat Pump in 2022, new UPRV roof line, new facias and gutters, installed in 2023 and UPVC windows with FENSA certificate, installed in 2017. Inside, a full complement of replacement LED spotlighting adds a contemporary, energy saving lustre to the home.
OWNER QUOTE: “We have worked hard to make the house more eco-friendly.”
Pull through the electric gated entrance and onto the large, gravel driveway which culminates in a turning circle around a well, offering plenty of parking for around ten cars. Additionally, there is a detached, double garage and an EVC point.
Neatly maintained lawn, borders and mature shrubbery provide a pleasant verdant frame to the home, with raised beds to the front brimming with colourful bulbs in the spring. Ahead, the paddock stretches out to the fence, providing a further buffer of privacy.
Step inside
From beneath the portico entrance emerge into a light, bright and airy dining hall, where stone coloured Karndean tiles extend underfoot. Throughout the home, a palette of chic, timeless greys and cloud white pervades for a classic elegance.
OWNER QUOTE: “We’ve easily entertained 18-20 people in the dining room.”
Complementing the warmth of the beams above, LED spotlighting shines down. The hub of the home, the dining hall provides access through to a rear porch, with utility room, where there is storage and plumbing for washer and dryer, alongside a separate WC.
Also accessed from the dining hall is the home office, a serene study furnished with fitted storage from Sharps for storing all your work essentials. A blind-fitted window provides pretty views out over the garden.
A home with phenomenal flow, the airy dining hall connects to the garden room beyond, through glass doors, which draw the views through into the main hall. With windows to every angle, the garden room is suffused in light, bringing the beautiful greenery of the garden in. Carpeted and cosy underfoot, open up the patio doors in the summer months and step out onto the terrace for a spot of alfresco dining.
Sunset vistas
Silvery carpet cushions your footsteps in the sitting room, where light streams in through windows to the front, side and rear, with French doors framing the sunrises and sunsets and providing instant access outdoors. From the comfort of the sitting room, admire the evening views, out over the lawn, beyond the tennis court and out across the fields.
Awash with light, this serene space is the perfect room in which to relax and unwind in the evening, in front of the remote controlled, real log electric fire, watching a movie on the recently completed media wall. Sound system ceiling speakers, currently powered by Sonos, feature in all the ground floor rooms and the upstairs bathroom.
Family time
The sociable dining kitchen blends warmth and comfort with practicality, newly fitted by a local company and offering ample storage in the white cabinetry. Under cabinet lighting shines down on the quartz worktops, whilst integrated appliances include a sink, microwave and extractor fan, with space for a Range style cooker.
OWNER QUOTE: “As a family we always congregate in the kitchen, it’s nice and sociable.”
Catch up over the events of the day at the breakfast bar, beneath the modern, pendant lighting, or step outside to soak up the sunset, via the French doors.
Refresh and relax
Stairs lead up from the central dining hall, curving round to reach the first-floor landing, where the calm, achromatic decor lends a lightness and warmth.
Traditional, latched farmhouse doors lead off to bedrooms and, on the immediate left, a large family bathroom. Warmed by underfloor heating, this pristine bathroom is tiled underfoot, with large, centrally filling bath with showerhead attachment, walk-in shower, vanity unit with dual wash basins, two black heated towel radiators and a demisting, touch sensor LED mirror.
Next to the bathroom lies a double bedroom, beneath a quirky sloping ceiling, offering far-reaching views out over the driveway and across the fields and farmland. Stylish fitted wardrobes are provided courtesy of Sharps.
Sweet dreams
Returning along the landing, the master bedroom serves as a serene sanctuary. Spacious and bright, with walk-in wardrobes offering hanging rail space for clothes, windows to three sides fill the room with light. Wake up to impressive views out over the paddock, from the French doors, which open to a balcony where there is space for a bistro set, the perfect spot for a morning coffee.
Across from the master bedroom, bedroom three, another comfortable double, also features fitted Sharps storage, whilst providing leafy vistas out over the countryside.
Next door, the fourth bedroom shares in the sublime rural vistas, and also offers space for a double bed. With three separate lofts at Westbrook Farm, storage is available in abundance.
Garden oasis
Outside, the patio, newly laid in 2020, wraps around the home on all sides, offering opportunities to relax and unwind in the sunshine.
Drenched in the sun throughout the day, there is ample opportunity to socialise and entertain on the patio and decking, with open views out over the paddock and countryside.
With so much scope for children’s games on the paddock and lawns, the garden provides abundant opportunity for leisure, from tending the three raised vegetable beds, to enjoying a game of tennis on the full-size, enclosed court.
OWNER QUOTE: “The garden is an amazing, safe outside space for children and the tennis court has doubled up as a rounders/cricket pitch, bike riding tuition area and football pitch over the years.”
A haven for wildlife, keep watch for a variety of birdlife. In summer, the views become more spectacular still, as the hills in the distance become more defined with the changing seasonal colours.
Storage for all your gardening essentials can be found in the eaves of the double garage and summer house.
Out and about
At Westbrook Farm, enjoy the sense of space, freedom, tranquility and outstanding views, without having to compromise on accessibility, with easy access within ten minutes to the M6, M56 and nearby rail links at Frodsham and Runcorn. Manchester and Liverpool Airports are both accessible within around 20 minutes.
Discover the wealth of delightful countryside walks down the lanes from the house; reaching the Trent and Mersey canal tow path within ten minutes, and from there walking on to Stockton Heath and beyond.
In the other direction, walk until you meet the River Weaver and Dutton Locks, before calling in for a thirst-quencher at the Leigh Arms. In nearby Frodsham, discover the start of the 36-mile Sandstone Trail. Meanwhile, there are excellent cycling routes and open water swimming at nearby Manley Mere.
Enjoy coffee and cake in the nearby towns of Frodsham and Stockton Heath, both of which offer an excellent range of coffee shops, cafes and bars and restaurants.
Pick up your weekly shop in Stockton Heath and Frodsham, where you can find a Morrisons and M&S Food, just ten minutes away. Meanwhile, there is a Tesco in nearby Helsby alongside a host of independent shops. There is also a local Spar and an Aldi within around five minutes’ drive.
For family days out, you are spoiled for choice, with the historic city of Chester only a stone’s throw away, alongside the delights of Delamere Forest, Tatton Park, Beeston and Peckforton Castles, Blue Planet Aquarium and Cheshire Oaks retail park with cinema, restaurants and much more.
A home with such versatility it could happily serve a host of owners, from a young couple, to those looking to start a family, to an older couple who love the extra space to entertain, Westbrook Farm, a tranquil haven to come home to at the end of a busy working day, offers all this and more.
** Whilst every effort has been taken to ensure the accuracy of the fixtures and fittings mentioned throughout, items included in sale are to be discussed at the time of offering. **
Council TaxA payment made to your local authority in order to pay for local services like schools, libraries, and refuse collection. The amount you pay depends on the value of the property.Read more about council tax in our glossary page.
Ask agent
Semi rural detached home with tennis court and land
NEAREST STATIONS
Distances are straight line measurements from the centre of the postcode- Runcorn East Station2.1 miles
- Acton Bridge Station3.1 miles
- Frodsham Station4.3 miles
About the agent
We founded Storeys with one simple aim, to offer clients a service which goes above and beyond normal expectations and leads to the highest possible price for their home.
By only dealing with a select type of Cheshire property and by working with a handful of clients at any one time, we are able to take the time to understand their true motivation for selling.
We're always looking for interesting and beautiful homes that inspire us, could you be the next to join our port
Notes
Staying secure when looking for property
Ensure you're up to date with our latest advice on how to avoid fraud or scams when looking for property online.
Visit our security centre to find out moreDisclaimer - Property reference RX358842. The information displayed about this property comprises a property advertisement. Rightmove.co.uk makes no warranty as to the accuracy or completeness of the advertisement or any linked or associated information, and Rightmove has no control over the content. This property advertisement does not constitute property particulars. The information is provided and maintained by Storeys of Cheshire, Cheshire. Please contact the selling agent or developer directly to obtain any information which may be available under the terms of The Energy Performance of Buildings (Certificates and Inspections) (England and Wales) Regulations 2007 or the Home Report if in relation to a residential property in Scotland.
*This is the average speed from the provider with the fastest broadband package available at this postcode. The average speed displayed is based on the download speeds of at least 50% of customers at peak time (8pm to 10pm). Fibre/cable services at the postcode are subject to availability and may differ between properties within a postcode. Speeds can be affected by a range of technical and environmental factors. The speed at the property may be lower than that listed above. You can check the estimated speed and confirm availability to a property prior to purchasing on the broadband provider's website. Providers may increase charges. The information is provided and maintained by Decision Technologies Limited.
**This is indicative only and based on a 2-person household with multiple devices and simultaneous usage. Broadband performance is affected by multiple factors including number of occupants and devices, simultaneous usage, router range etc. For more information speak to your broadband provider.
Map data ©OpenStreetMap contributors.
