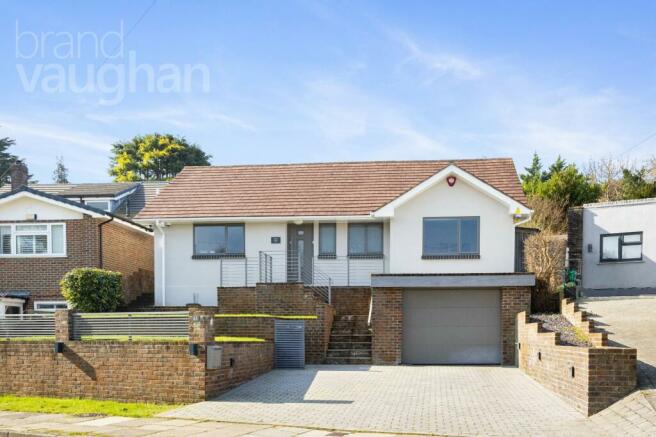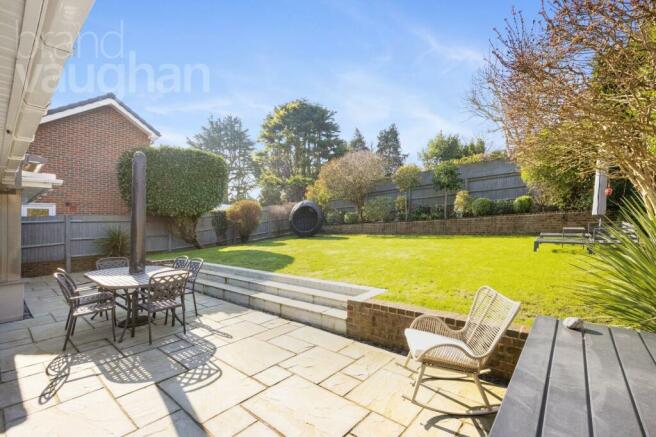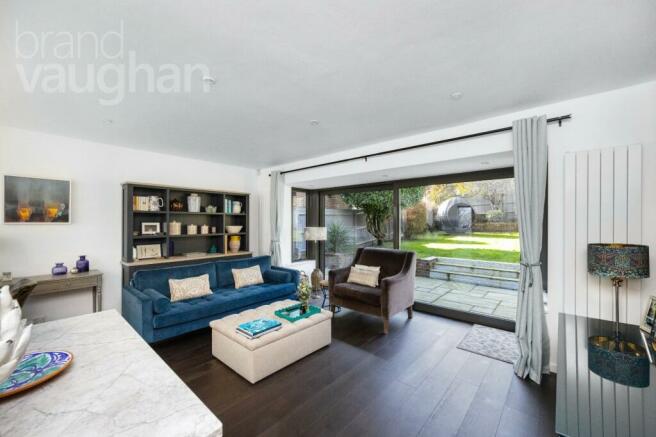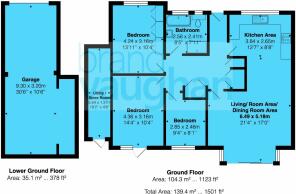Wayland Avenue, Brighton, East Sussex, BN1

- PROPERTY TYPE
Bungalow
- BEDROOMS
3
- BATHROOMS
1
- SIZE
Ask agent
- TENUREDescribes how you own a property. There are different types of tenure - freehold, leasehold, and commonhold.Read more about tenure in our glossary page.
Freehold
Key features
- Style: Detached luxury bungalow
- Type: 3 double bedrooms
- Location: Withdean
- Area: 1501 sq.ft.
- Outside: Southwest garden at the back and sunny terrace at the front
- Parking: Double garage, off street parking for several cars
- Council Tax Band: F
Description
CHAIN FREE.
INTERNAL VIEWINGS AVAILABLE ON REQUEST.
A sunny sanctuary set in beautiful grounds just 10 minutes from central Brighton, this streamlined 3 bed detached bungalow with a double garage and plentiful off street parking is a rare find on an exclusive road opposite Withdean Woods Nature Reserve with a path to the sports complex below. With good schools both primary and senior within a 5-8 minute radius, it is ideal for rapid or regular access to Gatwick or London as Preston Park Station is a 4 min drive (20 on foot). 139.4m2 (1501 sq. ft.) deliver bright, glamorous rooms and plans are available for extending up to create 2 beds, a w.c and landing/study area upstairs -freeing up the double bedroom by the principal room on the ground floor to become an en-suite bathroom if you wanted.
Sympathetically improved in keeping with the Modernist original, this fabulous home is ideal for entertaining as a stunning living/dining room has gleaming wood flooring, an acoustic media wall and a southwest bay to bring the beautiful garden in, whilst at the front of the space, the streamlined kitchen has a high spec finish, its clean lines deliciously clutter free as there is a large store with power attached to the house. Central to the ground floor, the luxury bathroom is large enough for both a bath and separate shower, and all three bedrooms are quiet and comfortable with the principal opening to the garden.
Between Gatton, Hove and Preston Parks, each with playgrounds, and with swift access to the sea, water sports and countryside of the National Park there is something for everyone of any age to experience. Well-connected with bus routes to give older children independence it is close to (but out of hearing of) both London Road which takes you into the heart of the city and its beaches or to the A23/A27 and Amex Stadium, as well as to Dyke Road Avenue which will take you to Devil’s Dyke or Brighton Station all in minutes.
Style: Detached luxury bungalow
Type: 3 double bedrooms, 1 bathroom, open plan lounge/dining room/kitchen, utility/store
Location: Withdean
Area: 1501 sq.ft.
Outside: Southwest garden at the back and sunny terrace at the front
Parking: Double garage, off street parking for several cars
Council Tax Band: F
Why You’ll Like It:
Soaring above the Preston Valley for uninterrupted light and with glorious views over protected Woodland, this hidden gem is a sun-filled delight. Set up and back from the residential road, this streamlined house impresses from the dynamic landscaping of the front which delivers plenty of lit off street parking and a double garage at the front, to the southwest facing oasis at the back.
Ingeniously private from its prosperous neighbours, inside no expense has been spared in this dream home where a subtle balance of style, practicality and comfort includes an abundance of organised storage discreetly tucked away, and the choice of good quality engineered flooring in the hallway puts visitors at ease as it continues into the living/dining room to allow an easy flow through the house to the garden.
The Living Dining Room/Kitchen:
With the wow factor as soon as you walk in, sunlight streams through a glamorous living and dining room designed to share with 9.14m x 5.18m (30’0 x 17’0) in which to spread your wings. A joy in all seasons, it opens to the sunny paved terrace and the garden in summer whilst in winter, guests can relax in warm seclusion – a rare asset in an area which attracts celebrities and professionals who value their privacy.
At the front of the space, the kitchen area is a gourmet’s vision expertly planned with ample, streamlined storage and glittering surfaces providing plenty of user-friendly working space. With a large picture window framing leafy views it is inviting by day with ambient levels of lighting at night, and party perfect everything flows from the AEG touch induction hob beneath a hood, the AEG Micromat Combi oven and fan oven are at eye level and other high spec appliances include a washing machine, dishwasher and a fridge/freezer – thoughtfully at the dining area end of the run.
The Garden:
A private paradise behind secure walls, this tranquil oasis is skilfully landscaped for an easy, al fresco lifestyle. A paved, lit terrace is level with the house, (which is a feature hard to find in a city built on the South Downs,) and it has a remote controlled awning to provide welcome shade in this rare, southwest suntrap. Child and pet secure behind sturdy fencing which also ensures that this welcoming retreat is not overlooked, a few broad steps rise to an expanse of lawn for play surrounded by beds planted for all year interest as well as for ease of maintenance, so you will have more time to enjoy it. Carefully hidden away to one side, a spacious utility/store has 5.54m x 1.37m (18’2 x 4’6) and power, giving food for thought perhaps, if you work from home.
At the front of the bungalow, the double garage extends to 9.30m x 4.36m (30’6 x 14’4) and has power if you wanted to install an electric car charging point. There is lit, off street parking for several cars and there is also a sunny terrace above the garage with space for seating so you can watch for the school bus – most of the private schools provide them -or just enjoy the trees opposite changing with the seasons.
The Guest Bedroom, Family Bedroom and Luxury Bathroom:
With restful open views over Withdean Woods which sweep to a glimpse of rolling countryside, the comfortable guest room has a wall of fitted wardrobes and 4.24m x 3.16m (13’11 x 10’4) in which to unwind. Next door, the luxury bathroom is large enough for both a bath and a separate, walk in shower with a sophisticated dual head system, and the designer finish includes Villeroy & Boch fittings and heated rails for warming towels.
Across the hallway, with simple but stylish decoration to keep the focus of the room on inspiring garden views, the second bedroom has 2.85m x 2.46m (9’4 x 8’1) to play with, but could also be a peaceful home office.
The Principal Bedroom:
All about unwinding in a blissful setting, the principal bedroom is an inner sanctum ready to move into with calm decoration and a glazed door within a glass panel to frame the garden and open to birdsong. Serenely private it is the perfect retreat, although it may be worth remembering that the plans to extend up would enable the room next door to become an en-suite for this room…stnc.
Agent’s Thoughts:
“With a subtly design-led interior and a fabulous, southwest garden, this stunning bungalow is in an exclusive location. Currently offering a glamorous, one level lifestyle there are future proof plans drawn up to create a loft extension with 6 Velux windows, 2 beds and a w.c hand basin and open landing/study area– and free up a ground floor bedroom to become an en-suite in time, stnc. Within a 5-8 minute radius of schools, parks, shops and a station to London, this luxury property is also unusually private.”
Owner’s secret:
“Beautifully light, airy and sociable in the summer, during winter this home transforms into a warm, private haven. The easy one level flow to the garden is perfect for entertaining and personal time when everyone else has gone- and we love opening the door from the bedroom to the garden at night (we are not overlooked) to enjoy the fresh air and the stars. If you have children, it is in a good school catchment area, and it’s easy to meet local families either at the school gate or in the local parks. If you are a couple, the sports complex is very friendly with a gym and tennis courts etc., and the woods have a lovely community of dog walkers and joggers. The area is safe and quiet with considerate neighbours who have become friends, and it is also close to bus routes, so you can be independent from a car. Convenient for nights out either locally as both Brighton and Hove are a short cab ride, Preston Park Station has direct trains to the West End too, so you have plenty of choice. We shall miss our sunny home and garden, (and easy parking!) but hope that you will love it as much as we have.”
Where it is:
Shops: Local on Eldred Avenue 3 minutes by car, Local Waitrose 6 mins drive
Station: Preston Park 4 mins by car, 20 by foot, Brighton or Hove Stations about 8-10 by cab
Seafront or Park: Hove, Withdean, Gatton and Preston Park all under 6 minutes, Seafront 10 mins
Closest schools:
Primary: Westdene, St Bernadette’s RC, Windlesham, Bilingual, Lancing Prep
Secondary: Varndean or Dorothy Stringer
Sixth Form: BHASVIC, Varndean, MET, BIM
Private: Brighton College, Brighton & Hove High, Lancing, Roedean
Nicknamed Brighton’s Hollywood Hills, Withdean is an exclusive area of the city between the sea and the South Downs National Park. Although the thriving city centre’s just minutes away, this prestigious area is quiet with plenty of amenities nearby, local schools are good and there’s access to some of the best private schools in the country too, including Brighton College. Withdean Sports Stadium has a range of leisure facilities including a gym, tennis courts and athletic track, and by it, Withdean Woods Nature Reserve has its own community of joggers and dog walkers. Hove & Preston Parks are all a short drive each with playgrounds and cafés full of local parents, and Gatton Park, which is a 10-12 min walk is a well-kept neighbourhood secret! For those who need swift access to Gatwick or London, Brighton, Preston Park and Hove Stations are all easy to reach by foot, bus or cab and access to the A23/ A27 is quick.
Brochures
ParticularsCouncil TaxA payment made to your local authority in order to pay for local services like schools, libraries, and refuse collection. The amount you pay depends on the value of the property.Read more about council tax in our glossary page.
Band: F
Wayland Avenue, Brighton, East Sussex, BN1
NEAREST STATIONS
Distances are straight line measurements from the centre of the postcode- Preston Park Station0.7 miles
- Hove Station1.2 miles
- Aldrington Station1.4 miles
About the agent
If you’re moving here, you want to be looked after by number one. That’s Brand Vaughan. Actively selling and letting more properties than any other agent in and around Brighton & Hove. Since 2007. We have a physical and online presence across East Sussex, with branches in all the prime property hot spots. Nothing moves in Hove, Kemptown, Preston Park and Brighton Marina without our knowledge. Our sister company Michael Jones covers the West coast, if you’re looking Worthing way. Sales, Letti
Notes
Staying secure when looking for property
Ensure you're up to date with our latest advice on how to avoid fraud or scams when looking for property online.
Visit our security centre to find out moreDisclaimer - Property reference BVP240108. The information displayed about this property comprises a property advertisement. Rightmove.co.uk makes no warranty as to the accuracy or completeness of the advertisement or any linked or associated information, and Rightmove has no control over the content. This property advertisement does not constitute property particulars. The information is provided and maintained by Brand Vaughan, Brighton Preston Park. Please contact the selling agent or developer directly to obtain any information which may be available under the terms of The Energy Performance of Buildings (Certificates and Inspections) (England and Wales) Regulations 2007 or the Home Report if in relation to a residential property in Scotland.
*This is the average speed from the provider with the fastest broadband package available at this postcode. The average speed displayed is based on the download speeds of at least 50% of customers at peak time (8pm to 10pm). Fibre/cable services at the postcode are subject to availability and may differ between properties within a postcode. Speeds can be affected by a range of technical and environmental factors. The speed at the property may be lower than that listed above. You can check the estimated speed and confirm availability to a property prior to purchasing on the broadband provider's website. Providers may increase charges. The information is provided and maintained by Decision Technologies Limited.
**This is indicative only and based on a 2-person household with multiple devices and simultaneous usage. Broadband performance is affected by multiple factors including number of occupants and devices, simultaneous usage, router range etc. For more information speak to your broadband provider.
Map data ©OpenStreetMap contributors.




