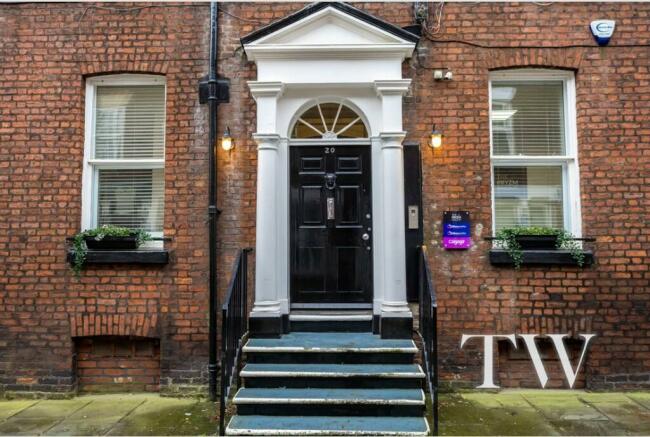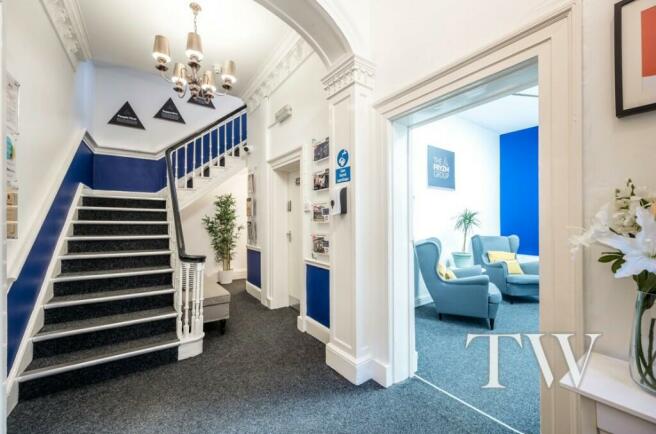20 Wood Street, Bolton, BL1 1DY
- SIZE AVAILABLE
4,344 sq ft
404 sq m
- SECTOR
Office for sale
Key features
- Superb Grade II Listed commercial property
- Accommodation over 3 floors, plus basement
- Presented to an excellent standard throughout
- Well maintained property, having undergone sympathetic refurbishment Private parking at the rear for 7 vehicles (accessed from Silverwell Street)
- Accessible from both Wood Street (pedestrian) and Silverwell Street (vehicle and pedestrian)
- Walking distance of Bolton Bus and Train Interchange
- Adjacent to proposed Crompton Plan redevelopment scheme
- May suit other uses - subject to planning permission
- Sold with Vacant Possession, or may let (minimum 5 year lease)
- Offers in the Region of £325,000 / £30,000 per annum
Description
Located on Wood Street, in the heart of Bolton Town Centre. Access to Wood Street is gained from Bradshawgate (A575). Wood Street is a no-through road, which benefits to the ambience of the Conservation Area. Vehicle access is gained from Silverwell Street.
The property is located within walking distance to Bolton Bus and Train Interchange. The A666 St Peters Way is located approximately 0.25 miles from the property, providing immediate transport links to the National Motorway Network and other suburbs of Bolton.
Description
The subject property comprises an extensive, Grade II Listed end of terrace office building, constructed in circa 1790, comprising of accommodation arranged over basement, ground, first and second floors.
In recent years, the property has undergone comprehensive and sympathetic refurbishment throughout and now provides for superb, high quality and well presented, professional office accommodation.
At ground floor level, the property is accessed via an impressive and ornate entrance door into a decorative and spacious hallway retaining many of its original features. Situated off the hallway are two spacious office rooms, a store room (formerly a kitchen) and an impressive boardroom, together with staircase access to the basement. There is a modern kitchen facility to the rear.
The first floor provides for further well presented accommodation including a large open plan ''sales team'' suite, which incorporates its own modern tea-point. In addition, there are a further two private office rooms, together with well appointed separate male and female WCs.
At second floor level, there is a further modern staff kitchen incorporating a range of wall and base units. Behind the kitchen (on the Wood Street elevation) is a ''comms-room.'' Situated off the second floor landing are three further spacious offices.
The basement accommodation is impressive and presently used for archive and workshop space. Utility meters and a floor mounted boiler are located here.
Overall, the office accommodation is, as mentioned above, presented to an excellent standard throughout, with majority plastered and painted walls and ceilings, incorporating ceiling mounted LED panel lighting, gas central heating to wall mounted radiators and wall mounted electric panel heaters, and quality carpet finishes.
The property has recently benefitted from the installation of UPVC double glazed, sash windows (where permitted), including internally fitted secondary glazing units to the front elevation.
Externally, the property benefits from 7 private car parking spaces, which are accessed from Silverwell Street.
Flexible Heading 1
From our enquiries, we understand that mains electricity, gas, water and mains drainage are connected to the property. Please note that Turner Westwell Commercial Agents have not tested any of the service installations or appliances.
Flexible Heading 2
The Vendor may consider a rental of the property, subject to Tenant covenant strength and lease terms (minimum 5 years), on Tenant's Full Repairing and Insuring terms.
The rental would be £30,000 per annum exclusive.
Flexible Heading 3
Offers in Excess of £325,000 - sold with Vacant Possession.
Flexible Heading 4
VAT is not applicable.
Flexible Heading 5
The property is held Freehold under Title No MAN228326. See Title Plan below.
Legal Costs
Each party are to be responsible for their own legal costs involved in the transaction.
EPC
An Energy Performance Certificate (EPC) has been commissioned and a copy of the Report is available on request.
Viewings
Strictly by appointment with the sole agents TURNER WESTWELL COMMERCIAL AGENTS.
Brochures
20 Wood Street, Bolton, BL1 1DY
NEAREST STATIONS
Distances are straight line measurements from the centre of the postcode- Bolton Station0.4 miles
- Hall i' th' Wood Station1.4 miles
- Moses Gate Station1.8 miles
About Turner Westwell Commercial Agents, Chorley
St. Georges House, St. Georges Street, Chorley, PR7 2AA

Turner Westwell Commercial are a highly qualified Firm of General Practice Chartered Surveyors who have the highest level of accreditation in property via Royal Institution of Chartered Surveyors (RICS).
We aim to provide and deliver a premium service to our clients, at all levels. We aim to give our clients the advice they desire in order to manage and add value to their property assets.
We have over 30 years? combined experience in commercial property, delivering advice to clien
Notes
Disclaimer - Property reference 1095FH. The information displayed about this property comprises a property advertisement. Rightmove.co.uk makes no warranty as to the accuracy or completeness of the advertisement or any linked or associated information, and Rightmove has no control over the content. This property advertisement does not constitute property particulars. The information is provided and maintained by Turner Westwell Commercial Agents, Chorley. Please contact the selling agent or developer directly to obtain any information which may be available under the terms of The Energy Performance of Buildings (Certificates and Inspections) (England and Wales) Regulations 2007 or the Home Report if in relation to a residential property in Scotland.
Map data ©OpenStreetMap contributors.



