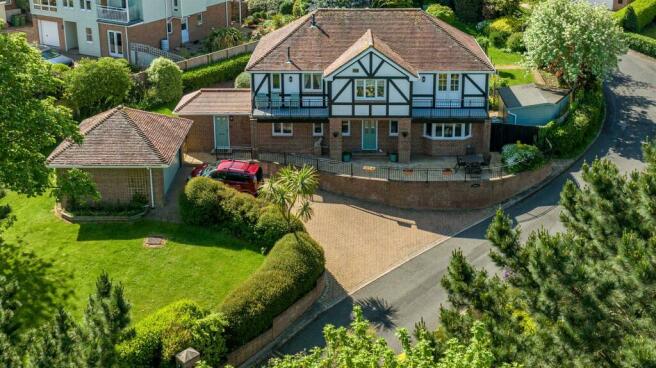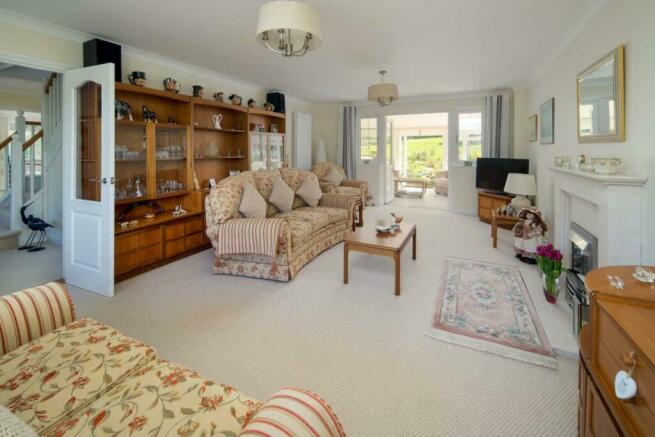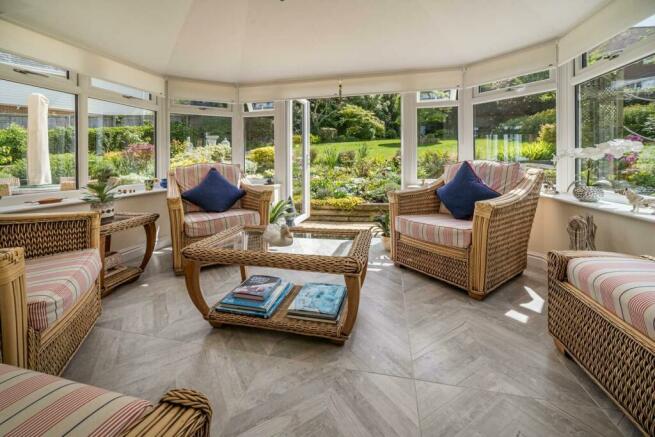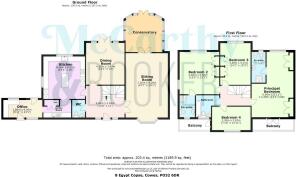
IMMACULATE AND SPACIOUS FAMILY HOME - Egypt Copse, Cowes

- PROPERTY TYPE
Detached
- BEDROOMS
4
- BATHROOMS
3
- SIZE
Ask agent
- TENUREDescribes how you own a property. There are different types of tenure - freehold, leasehold, and commonhold.Read more about tenure in our glossary page.
Freehold
Key features
- Very spacious detached home
- Four bedrooms
- Three bathrooms and cloakroom
- Three reception rooms and office room
- Off road parking for multiple vehicles
- Gated complex
- Garden room with direct view to the Solent
- Mature garden
- Double garage
- Conservatory
Description
A Spacious 4 Bedroom House With Superb Views - Located within minutes of Cowes High Street, this beautifully presented immaculate family home has three reception rooms, an office area, double garage and a garden room that looks directly out onto the Solent. Off road parking for several vehicles and all set inside a gated complex, a highly desirable home within an equally desirable location.
Cowes - Cowes is rich in nautical heritage and an international mecca for sailing, culminating in Cowes Week held in August each year. It has quick access to Southampton via the more modern Red Jet as well as many marinas and sailing clubs dotted along the waterfront.
Within the High Street there are two supermarkets, many boutique shops, pubs and eateries. Historical Northwood House & Park hosts weddings, fairs, concerts and conferences with outside space to enjoy walks. The chain ferry, known locally as 'The Floaty', links Cowes to East Cowes where the Red Funnel car and passenger ferry to the mainland is situated.
Approaching The Property - Set on an elavated position looking out towards the Solent, this large family home has a blocked paved driveway leading up to the sizable double garge with its electric roller door. Within is a mezzanine floor with ample storage space for paddleboards, inflatable dingies and other water sports equipment, below this the garage has power and light and has ample room for two vehicles.
There is a low wall surrounding the fore of the property with black iron railings on top and brick pillars support the above balconies that form a shelter over the the two entrances into this immaculate home.
Ground Floor - This immaculately presented home is spacious and bright in every area of the property. The decor is light and neutral throughout this pristine property.
The hallway is central to the home with a central staircase turning upwards to the first floor with a modern cloakroom and additional storage space situated off this entrance area. Within the hallway is a large storage cupboard, useful for coats and outside apparel and leading off is the sitting room, separate dining room and the kitchen. The double aspect sitting room is extremely bright with light flooding in from the bay window at the fore of the property and the double doors that lead to the conservatory at the rear. The conservatory has a tiled floor with electric underfloor heating beneath, with further double doors leading out to the paved patio area, is the perfect place to enjoy the sunny garden and look out to all its beautiful flora. The large dining room too looks out onto this vista and also has double patio doors for easy access to outside.
The kitchen is extremely well appointed with masses of storage space and the light speckled granite worksurface, and upstands, horseshoeing around this spacious room. Above and below are the cream base and wall units that have an integral fridge freezer, double oven, dishwasher, microwave, gas hob and extractor fan. A complementing reflective splash back is behind the hob and contrasting aqua tiles flow around the room above the counter top with low level lighting completing the room.
Off the main kitchen is a utility area with a long wooden worksurface that flows over more storage units and the freestanding washing machine and tumble dryer and a 'Belfast' sink nestled within. There is also a cupboard housing the hot water cylinder. Following on through this room leads to the purpose built office space which is bright and sunny with a loft hatch, a stable door into the garden and opposite, another entrance door to the front of the property.
First Floor - On this floor are four double bedrooms, two being ensuite and two with a balcony as well as a family bathroom. As with the lower floor, all decor is soft and neutral and is pristine.
The principal bedroom is extremely large with an ensuite shower room, two double built in wardrobes and a balcony looking out towards the Solent. The other double bedroom at the front of the property also has a balcony from which the late afternoon sun can be enjoyed. The two generous double bedrooms, that overlook the rear of the property, both have two built in double cupboards and one of these bedrooms has an ensuite shower room.
Garden Room - Set at the bottom of the front lawn is a superb purpose built and generously sized garden room. Timber clad inside and out, with a rear door into the garden and double bi-fold doors opening out towards the Solent views, this welcoming and relaxing room is perfect to watch the ever changing seascape all year round.
Gardens - With a large front lawn, complete with garden room, and surrounded by mature trees and shrubs, the garden sweeps around the property with a further lawn at the rear and many many gorgeous plants. This well established garden has been lovingly tended and is in perfect condition with beautiful flowers throughout which includes the sloping flower beds either side of the steps leading to the grassed area. The wide paved area that is adjacent to the rear of the property, is a delightful space to enjoy outdoor dining and listen to birdsong and relax.
There is a large garden store complete with power and lighting, with plenty of storage space.
Further Information - Tenure: Freehold
EPC: C
Council tax band: G
Gas central heating
Electric underfloor heating in the conservatory
Gated community
Brochures
IMMACULATE AND SPACIOUS FAMILY HOME - Egypt Copse,Council TaxA payment made to your local authority in order to pay for local services like schools, libraries, and refuse collection. The amount you pay depends on the value of the property.Read more about council tax in our glossary page.
Ask agent
IMMACULATE AND SPACIOUS FAMILY HOME - Egypt Copse, Cowes
NEAREST STATIONS
Distances are straight line measurements from the centre of the postcode- Ryde Pier Head Station7.0 miles
About the agent
Georgie, Paul, Tracey and Catherine at McCarthy & Booker work out of their superbly located office in the sailing town of Cowes. Marketing properties across the island both rurally and right beside the water, owners Georgie McCarthy and Paul Booker together have over 40 years experience selling property between them. They offer flexible viewing and valuation hours, accompanied viewings, and extensive marketing on the country's biggest property websites.
As an
Notes
Staying secure when looking for property
Ensure you're up to date with our latest advice on how to avoid fraud or scams when looking for property online.
Visit our security centre to find out moreDisclaimer - Property reference 32961241. The information displayed about this property comprises a property advertisement. Rightmove.co.uk makes no warranty as to the accuracy or completeness of the advertisement or any linked or associated information, and Rightmove has no control over the content. This property advertisement does not constitute property particulars. The information is provided and maintained by McCarthy&Booker, Isle of Wight. Please contact the selling agent or developer directly to obtain any information which may be available under the terms of The Energy Performance of Buildings (Certificates and Inspections) (England and Wales) Regulations 2007 or the Home Report if in relation to a residential property in Scotland.
*This is the average speed from the provider with the fastest broadband package available at this postcode. The average speed displayed is based on the download speeds of at least 50% of customers at peak time (8pm to 10pm). Fibre/cable services at the postcode are subject to availability and may differ between properties within a postcode. Speeds can be affected by a range of technical and environmental factors. The speed at the property may be lower than that listed above. You can check the estimated speed and confirm availability to a property prior to purchasing on the broadband provider's website. Providers may increase charges. The information is provided and maintained by Decision Technologies Limited.
**This is indicative only and based on a 2-person household with multiple devices and simultaneous usage. Broadband performance is affected by multiple factors including number of occupants and devices, simultaneous usage, router range etc. For more information speak to your broadband provider.
Map data ©OpenStreetMap contributors.





