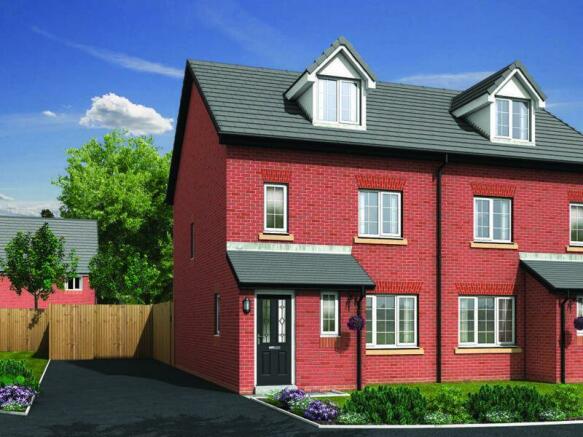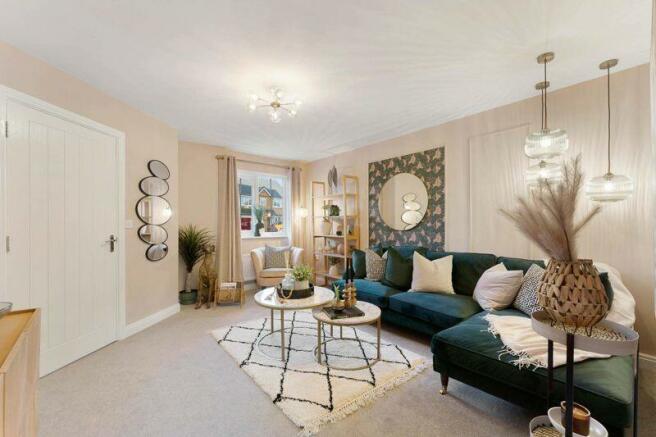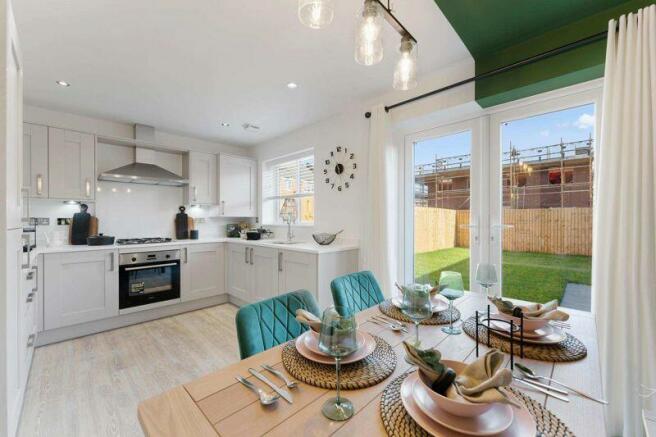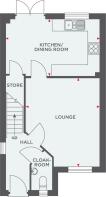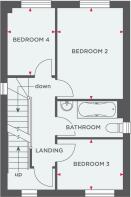
The Jenner, Lawton Green, Lawton Road, Stoke-On-Trent, ST7 2DF

- PROPERTY TYPE
Semi-Detached
- BEDROOMS
4
- BATHROOMS
2
- SIZE
Ask agent
- TENUREDescribes how you own a property. There are different types of tenure - freehold, leasehold, and commonhold.Read more about tenure in our glossary page.
Freehold
Key features
- 3 FLOORS OF LIVING SPACE
- 4 BEDROOMS
- OPEN PLAN KITCHEN/DINING AREA
- LUXURY FITTED KITCHEN WITH CHOICE OF FINISHES
- EN-SUITE FROM MASTER BEDROOM
- CHOICE OF PORCELANOSA TILES IN BATHROOM/EN-SUITE
- FRENCH DOORS TO REAR GARDEN
- SINGLE DETACHED GARAGE
- 10 YEAR NHBC WARRANTY AND 2 YEAR BUILDERS WARRANTY
- 2 YEAR BUILDERS WARRANTY
Description
The Jenner is a 4 bedroom home with 3 floors of flexible living space, with a spacious lounge, OPEN PLAN KITCHEN/DINER with choice of finishes & French doors to the garden. The master bedroom occupies the whole 2nd floor and has a private EN-SUITE.
Matterport tour -
The Jenner is a four bedroom home with flexible family living space, set over three floors. Step inside and you'll find a large lounge, with plenty of space to relax in after a busy day. To the rear is the open plan kitchen/diner, with french doors to the garden, creating a light, bright and airy home all year round. In the kitchen, you'll find plenty of practical surface and storage space for your culinary creations and to hide away your pots and pans. There is also a handy downstairs cloakroom, especially useful when you have guests.
The first floor is home to three of the bedrooms along with the family bathroom located off the main landing. If you're looking to work from home, one of the bedrooms could comfortably double up as a home office.
The master bedroom is the real wow factor of this home, occupying the entire second floor. It features a private en suite and has plenty of additional space for a dressing area.
GROUND FLOORLounge- 3875 x 4600 (max) 12'8" x 15'1" (max)Kitchen/Dining Room- 4845 x 2965 (max) 15'10" x 9'8" (max)
FIRST FLOORBedroom 2- 2755 x 3840 9'0" x 12'7"Bedroom 3- 2755 x 2100 9'0" x 6'10"Bedroom 4- 1995 x 2840 6'6" x 9'3"
SECOND FLOORMaster Bedroom- 3830 x 6350 (max) 12'6" x 20'10" (max))
FIND YOUR KIND OF PERFECT IN ALSAGER
In the heart of the Cheshire countryside, Lawton Green is a development of 4 and 5 bedroom homes and 2 bedroom apartments, situated in the small market town of Alsager, located just 7 miles east of Crewe and 10 miles north-west of Stoke-on-Trent.
Ideal for commuting, Alsager is close to junction 16 of the M6 motorway, and is served by Alsager railway station on the Crewe to Derby Line and the Crewe to Euston Line. Regular bus services also run to both Crewe and Hanley.
WHAT'S NEARBY?
The town centre has a number of independent shops along with a vibrant weekly market, and a diverse selection of restaurants and bars in. Nearby attractions include the Potters Barn in Hassall Green, Rode Hall Gardens and Alsager Golf and Country Club.
The perfect setting for outdoor enthusiasts, Alsager is surrounded by pleasant walks and bridleways, with the Trent and Mersey Canal running just to the north-east to the town, forming part of the Cheshire Ring Canal Walk and the South Cheshire Way footpath. The canal's towpath and the nearby 'Salt Line' are also routes of the Nation Cycle Network.
Please note: As the properties at this development are new build, the images shown are typical Show Home photography or CGI's for illustrative purposes only and not necessarily the advertised property. Furthermore, internal photography may show an upgraded specification. Please ask the Sales Advisor for details.
Brochures
Full DetailsEnergy performance certificate - ask agent
Council TaxA payment made to your local authority in order to pay for local services like schools, libraries, and refuse collection. The amount you pay depends on the value of the property.Read more about council tax in our glossary page.
Ask agent
The Jenner, Lawton Green, Lawton Road, Stoke-On-Trent, ST7 2DF
NEAREST STATIONS
Distances are straight line measurements from the centre of the postcode- Alsager Station0.4 miles
- Kidsgrove Station2.1 miles
- Longport Station4.9 miles
About the agent
New Home Agents - The Home of Part-Exchange, New Build and Corporate property sales, remarkable prices all at the click of a button.
FREE MORTGAGE ADVICE AVAILABLE
All properties featured have been priced to sell quickly. All Part-exchange properties are being sold on behalf of a UK Housebuilder. This means that buyers do not need to worry about chains slowing the sales process. All the properties advertised are chain free and realistically priced. At New Home Agents we understand
Notes
Staying secure when looking for property
Ensure you're up to date with our latest advice on how to avoid fraud or scams when looking for property online.
Visit our security centre to find out moreDisclaimer - Property reference 12320600. The information displayed about this property comprises a property advertisement. Rightmove.co.uk makes no warranty as to the accuracy or completeness of the advertisement or any linked or associated information, and Rightmove has no control over the content. This property advertisement does not constitute property particulars. The information is provided and maintained by New Home Agents, Leeds. Please contact the selling agent or developer directly to obtain any information which may be available under the terms of The Energy Performance of Buildings (Certificates and Inspections) (England and Wales) Regulations 2007 or the Home Report if in relation to a residential property in Scotland.
*This is the average speed from the provider with the fastest broadband package available at this postcode. The average speed displayed is based on the download speeds of at least 50% of customers at peak time (8pm to 10pm). Fibre/cable services at the postcode are subject to availability and may differ between properties within a postcode. Speeds can be affected by a range of technical and environmental factors. The speed at the property may be lower than that listed above. You can check the estimated speed and confirm availability to a property prior to purchasing on the broadband provider's website. Providers may increase charges. The information is provided and maintained by Decision Technologies Limited.
**This is indicative only and based on a 2-person household with multiple devices and simultaneous usage. Broadband performance is affected by multiple factors including number of occupants and devices, simultaneous usage, router range etc. For more information speak to your broadband provider.
Map data ©OpenStreetMap contributors.
