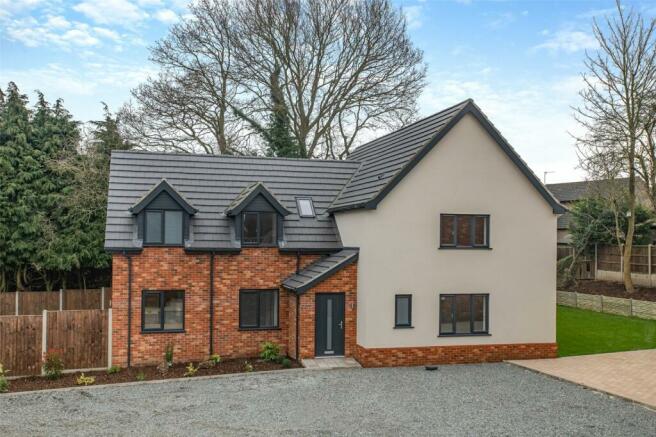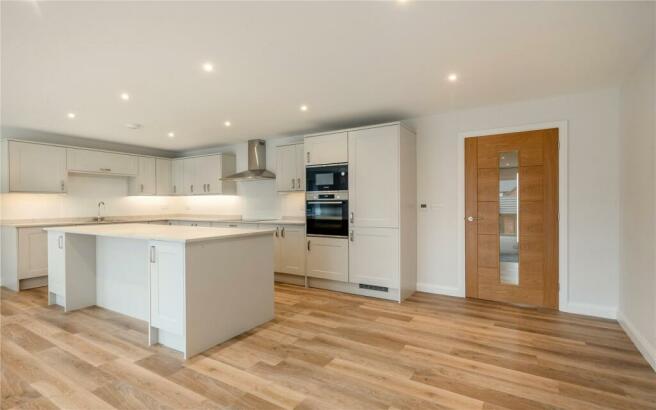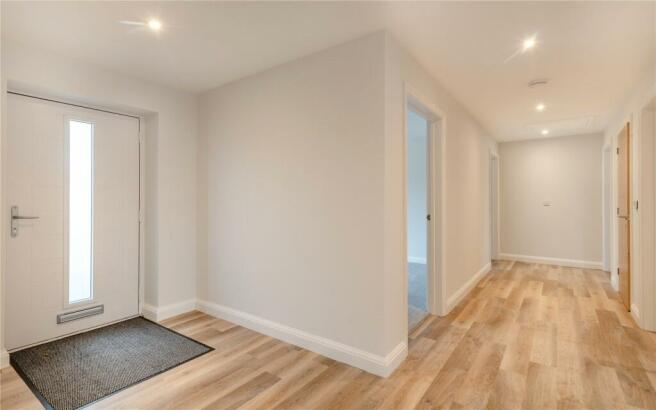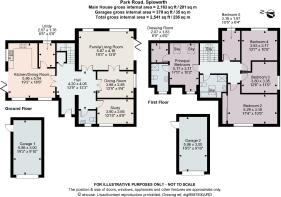
Plot 2 Park Road, Spixworth, Norwich, Norfolk, NR10

- PROPERTY TYPE
Detached
- BEDROOMS
5
- SIZE
Ask agent
- TENUREDescribes how you own a property. There are different types of tenure - freehold, leasehold, and commonhold.Read more about tenure in our glossary page.
Freehold
Key features
- Utility room
- Study
- En suite and dressing room to principal bedroom
- Garage and off street parking
- *Internal photos are of Plot 1 and are for illustrative purposes only*
Description
Description
Plot 2 features a spacious hall upon entry that leads to an open plan kitchen / diner and utility room. There is a large family / living room, a separate dining room, downstairs WC and a study for those who work from home. Heading upstairs, the principal bedroom benefits from two skylights, a dressing room and an en suite. There are a further four bedrooms and a spacious family bathroom that also features a skylight.
Park Road is an exclusive development of just six brand new properties, situated in the charming village of Spixworth in Norfolk. The development comprises a mix of three and five bed detached houses and single storey dwellings, all meticulously hand crafted to the highest standard.
Built by Harrier Homes Norfolk Ltd, Park Road is the perfect example to showcase the quality and finish that you can expect from this developer. Harrier Homes create unique, luxury homes by using a team of highly skilled professionals, modern technology and quality materials.
Specification
General
• Traditional brick and block construction with cavity insulation
• K Render
• Concrete roof tiles
• Anthracite grey PVCu double glazed windows
• Bi-folding doors onto patio area
• Oak washed Karndean flooring to Kitchen/ living room, utility, hallway and cloakroom
• Carpets in lounge, study and bedrooms
• Linea Oak internal doors
• Built in wardrobes with sliding mirror doors
• 10 Year structural Build Zone warranty
Kitchen and Utility
• Fully fitted with wall and base level units
• Solid quartz worktops
• Bosch Oven and Microwave
• Five ring touch hob
• Stainless steel chimney hood
• Fully Integrated fridge / freezer and dishwasher
• Space for washing machine and dryer
Electrical & Heating & Lighting
• Gas fired central heating with underfloor heating with thermostatic controls to each room throughout ground floor with radiators to upper floors
• TV points to living areas and all bedrooms
• BT Super-Fast Fibre Optic Broadband
Bathrooms & En Suites
• Contemporary sanitaryware
• Vanity units to bathroom and en suite
• Chrome electric thermostatically controlled towel rails
• Heated mirrors with light
• Full Porcelanosa ceramic wall tiling to bathroom and en suite
External
• Powered roller shutter garage door
• Garage with side doors, power and lighting
• Block paving parking area with stabalised natural gravel laid driveway
• Lighting to front
• Turfed front and rear gardens
• Landscaping to front
• Porcelain paving patio and slate pathways
• Outside tap
*Please note internal images are from Plot 1 and are for guidance only
Location
Spixworth is a peaceful village in Norfolk, located just four miles north of the popular city of Norwich. The village has a long history dating back to medieval times and is surrounded by beautiful countryside, making it a popular place to live for those seeking a quiet, rural setting with easy access to city amenities. Spixworth itself benefits from a post office, a village hall, surgery, dentist, several shops, two schools, a pub and social club. Spixworth boasts easy access to the NDR and also has enviable bus links to Norwich, Wymondham and Attleborough.
Square Footage: 2,163 sq ft
Directions
Additional Info
*Internal photos are of Plot 1 and are for illustrative purposes only
Brochures
Web DetailsEnergy performance certificate - ask agent
Council TaxA payment made to your local authority in order to pay for local services like schools, libraries, and refuse collection. The amount you pay depends on the value of the property.Read more about council tax in our glossary page.
Band: TBC
Plot 2 Park Road, Spixworth, Norwich, Norfolk, NR10
NEAREST STATIONS
Distances are straight line measurements from the centre of the postcode- Salhouse Station3.1 miles
- Norwich Station4.0 miles
- Hoveton & Wroxham Station4.3 miles
About the agent
Why Savills
With over 160 years of experience, over 600 offices globally - including 130 in the UK, and thousands of potential buyers and tenants on our database, we'll make sure your property gets in front of the right people. And once you’ve sold your property, we’re here to help you move on to the next stage of your journey.
Outstanding property
Whether buying or renting a house, flat, country estate or waterside property, our experts make it their busin
Notes
Staying secure when looking for property
Ensure you're up to date with our latest advice on how to avoid fraud or scams when looking for property online.
Visit our security centre to find out moreDisclaimer - Property reference NRD240043. The information displayed about this property comprises a property advertisement. Rightmove.co.uk makes no warranty as to the accuracy or completeness of the advertisement or any linked or associated information, and Rightmove has no control over the content. This property advertisement does not constitute property particulars. The information is provided and maintained by Savills New Homes, Norwich. Please contact the selling agent or developer directly to obtain any information which may be available under the terms of The Energy Performance of Buildings (Certificates and Inspections) (England and Wales) Regulations 2007 or the Home Report if in relation to a residential property in Scotland.
*This is the average speed from the provider with the fastest broadband package available at this postcode. The average speed displayed is based on the download speeds of at least 50% of customers at peak time (8pm to 10pm). Fibre/cable services at the postcode are subject to availability and may differ between properties within a postcode. Speeds can be affected by a range of technical and environmental factors. The speed at the property may be lower than that listed above. You can check the estimated speed and confirm availability to a property prior to purchasing on the broadband provider's website. Providers may increase charges. The information is provided and maintained by Decision Technologies Limited.
**This is indicative only and based on a 2-person household with multiple devices and simultaneous usage. Broadband performance is affected by multiple factors including number of occupants and devices, simultaneous usage, router range etc. For more information speak to your broadband provider.
Map data ©OpenStreetMap contributors.





