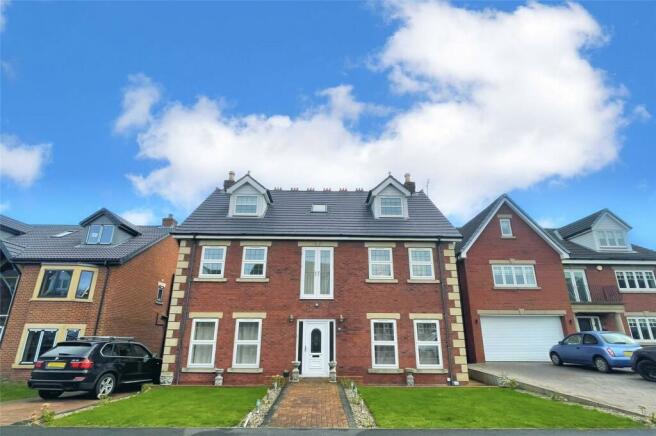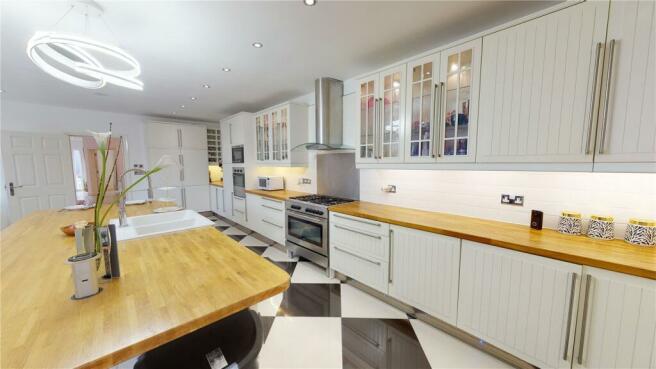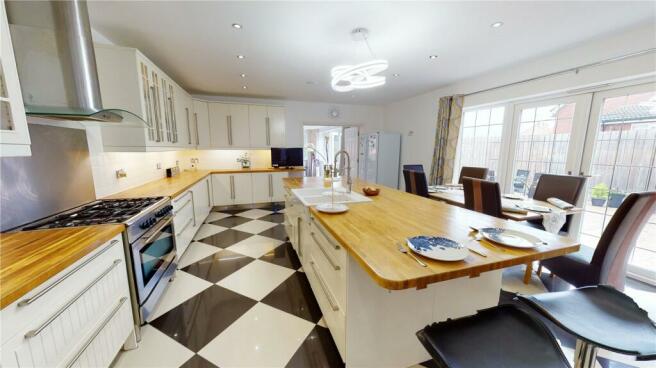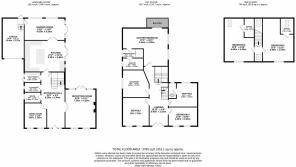Boulmer Lea, East Shore Village, Seaham, County Durham, SR7

- PROPERTY TYPE
Detached
- BEDROOMS
6
- BATHROOMS
5
- SIZE
Ask agent
- TENUREDescribes how you own a property. There are different types of tenure - freehold, leasehold, and commonhold.Read more about tenure in our glossary page.
Freehold
Key features
- Exquisite, Detached Home.
- 6 Bedrooms
- 5 Bathrooms
- Double Garage
- Desired Location
- Council Tax Band: G, Durham Council
- Tenure: Freehold
- EPC: C
Description
Boasting a highly sought-after East Shore Village location. A Short walk to the beautiful Seaham coast and all the local amenities the area has to offer.
The home benefits from a charming and impressive entrance hallway, which leads to the generous sized dining and reception rooms.
The natural light is phenomenal throughout this beautiful home.
The office, utility room and downstairs cloakroom, also lead of the hallway.
To the rear, the superb large family kitchen, with island and benefiting from double doors leading to the patio area where a nice breakfast can be enjoyed on a morning.
The garden room leads of the kitchen with ample light, overlooking the well-maintained garden.
First floor, three well proportioned bedrooms, two with Ensuites, and the large master suite which benefits from a beautiful, relaxing balcony, dressing room, and large ensuite bathroom. Large family bathroom, with Jacuzzi bath and double shower also are on the first floor.
Second floor, two generous sized bedrooms, both benefiting ensuites, and lovely sea views.
To the rear, there is a well-maintained garden, with patio and BBQ areas, with access to the two car Garage.
The garage benefits from an EV home charging point.
To the side of the home, a four-car private drive.
Installed sound system with speakers in every room, and underfloor heating on the ground floor.
Council tax band: G, Durham County Council.
EPC: C
A viewing is not to be missed on this beautiful home, which is tastefully decorated throughout and is a true credit to the Vendor.
Entrance Hall
2.84m x 9.58m
UPVC Door, Staircase with LED embedded lights, wall mounted Temperature Control, Under stair storage, Under Floor Heating, Integrated surround sound Speakers, tiled flooring, UPVC window x 2.
Reception Room
4.29m x 7.25m
UPVC Windows x 2, French Patio UPVC Doors, tiled flooring, underfloor heating, integrated surround sound Speakers, Electric fire with surround, wall lights x 4, heating control.
Dining Room
4m x 3.85m
Temperature Control, UPVC Window x 2, tiled flooring, underfloor heating, integrated surround sound Speakers.
Office
2.84m x 1.67m
UPVC Window, tiled flooring, fuse box, wall temperature control, integrated surround sound Speakers, Spotlights x 4, sound control system.
Kitchen
4.86m x 8.28m
Traditional white ceramic Kitchen sink and mixer Tap x 2, Range gas hob and oven, electric integrated Oven and Microwave, Integrated Fridge / Freezer, Spotlights x 21, French UPVC Doors, UPVC Window x 3, tiled flooring, underfloor heating, heating control panel, electric Extractor Fan, Integrated surround sound speakers .
Cloakroom
2.83m x 1.05m
Spotlights x 4, UPVC Window, Toilet, washbasin with under storage, extractor fan, tiled flooring, under floor heating.
Utility Room
1.80m 1.86m - UPVC Door, UPVC Window, tiled flooring, Dishwasher, sink with mixer tap, washing machine plumbing.
Garden Room
4.20m 4.55m - UPVC Windows x 2, French UPVC patio doors, door to Garage, Spotlights x 12, Integrated surround sound speakers x 2, tiled flooring, underfloor heating.
Landing
1.63m 9.40m - Juliette Balcony, UPVC French Doors, Spotlights x 7, Stairs to second floor.
Master Bedroom
4.9m x 8.34m
Radiator x 2, UPVC Windows x 2, French UPVC Patio Doors, leading to the Balcony, wall lights x 8, Integrated surround sound with sound control, Airconditioning unit.
Dressing Room
1.83m x 1.83m
Radiator, UPVC Window.
Ensuite Bathroom
1.83m x 2.62m
Tiled floors and walls, Integrated surround sound system, UPVC Window, washbasin with mixer tap. Toilet, Walk in shower with glass shower doors, towel rail radiator, wall light.
Bedroom 2
4.02m x 3.08m
UPVC Window, Radiator, Integrated surround sound speaker x 2, Spotlights.
Bedroom 3
4.02m x 3.08m
UPVC Windows x 2, Integrated sound speakers, Spotlights, Radiator.
Bedroom 4
4.02m x 3.08m
UPVC Windows x 2, Integrated sound speakers, Spotlights, Radiator.
Bathroom
4.01m x 3.47m
Wash basin with mixer tap x 2, Toilet, Jacuzzi Bathtub, towel rail radiator, Integrated surround sound speakers x 2, Tiled walls and floor, TV wall outlet, UPVC Window, Extractor fan, double walk in shower with two over head showers, Bidet.
Bedroom 6
4.48m x 4.69m
UPVC Window, Integrated speakers x 2, spotlights, radiator, pivot roof window.
Ensuite
1.62m x 1.74m
Towel Radiator, Pivot Window, Spotlights, washbasin, toilet, walk in shower.
Bedroom 5
3.78m x 4.69m
UPVC Window, Integrated speakers x 2, spotlights, radiator, UPVC Window.
Ensuite Bathroom
1.63m x 1.74m
Towel Radiator, Spotlights, washbasin, toilet, walk in shower.
2 Car Garage
3.38m x 10.46m
Loft Access, Stairs leading from Garden room extrance, UPVC door leading to the Garden, Boiler x 2, electric car port.
Disclaimer
Your home is at risk if you do not keep up repayments on your mortgage or other loans secured on it. MORTGAGE ADVICE It is now a legal requirement under the Estate Agents Act 1991, to establish what mortgage, if any, is required and to confirm the applicants ability to obtain this finance. If you need any help or advice over obtaining a mortgage, our mortgage department will be pleased to help and advise you on all Building Society or Bank mortgages without obligation. This service is available even if you are not buying via ourselves. Written quotations available on request. There is no charge for this service. Please note that all sizes have been measured with an electronic measuring tape and are approximations only. Under the terms of the property miss-descriptions act we are obliged to point out that none of the services described in these particulars have been tested by ourselves. We present these details of the property in good faith and they were accurate (truncated)
Viewings
VIEWING ARRANGEMENTS To arrange an appointment to view this property, please contact us on . hours are : Monday to Friday 9.00a.m. to 5.00pm. / Saturday 9.00a.m. to 12.00pm.
Brochures
ParticularsCouncil TaxA payment made to your local authority in order to pay for local services like schools, libraries, and refuse collection. The amount you pay depends on the value of the property.Read more about council tax in our glossary page.
Band: G
Boulmer Lea, East Shore Village, Seaham, County Durham, SR7
NEAREST STATIONS
Distances are straight line measurements from the centre of the postcode- Seaham Station0.4 miles
- Park Lane Metro Station4.3 miles
- University Metro Station4.6 miles
About the agent
At Holbrook & Co, we understand that buying, selling and letting a property can be a stressful and daunting experience, which is why we are here to guide you every step of the way. We pride ourselves on our integrity, transparency and professionalism, and always strive to exceed our clients’ expectations.
With decades of experience in the real estate industry, Holbrook & Co are committed to providing exceptional service.
As part of a 10 branch network across the North East, we are
Industry affiliations


Notes
Staying secure when looking for property
Ensure you're up to date with our latest advice on how to avoid fraud or scams when looking for property online.
Visit our security centre to find out moreDisclaimer - Property reference SEA220106. The information displayed about this property comprises a property advertisement. Rightmove.co.uk makes no warranty as to the accuracy or completeness of the advertisement or any linked or associated information, and Rightmove has no control over the content. This property advertisement does not constitute property particulars. The information is provided and maintained by Holbrook & Co, Seaham. Please contact the selling agent or developer directly to obtain any information which may be available under the terms of The Energy Performance of Buildings (Certificates and Inspections) (England and Wales) Regulations 2007 or the Home Report if in relation to a residential property in Scotland.
*This is the average speed from the provider with the fastest broadband package available at this postcode. The average speed displayed is based on the download speeds of at least 50% of customers at peak time (8pm to 10pm). Fibre/cable services at the postcode are subject to availability and may differ between properties within a postcode. Speeds can be affected by a range of technical and environmental factors. The speed at the property may be lower than that listed above. You can check the estimated speed and confirm availability to a property prior to purchasing on the broadband provider's website. Providers may increase charges. The information is provided and maintained by Decision Technologies Limited.
**This is indicative only and based on a 2-person household with multiple devices and simultaneous usage. Broadband performance is affected by multiple factors including number of occupants and devices, simultaneous usage, router range etc. For more information speak to your broadband provider.
Map data ©OpenStreetMap contributors.




