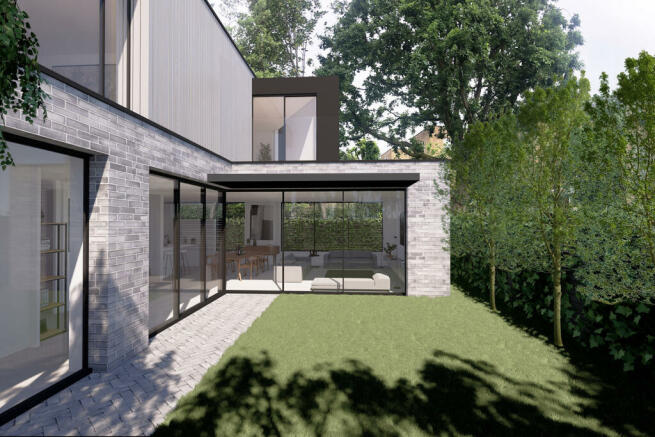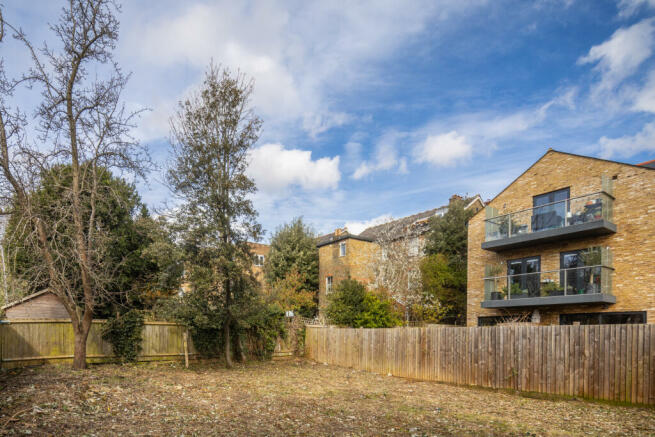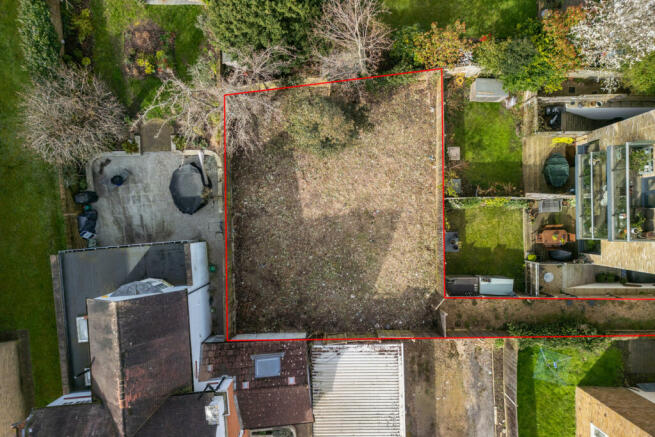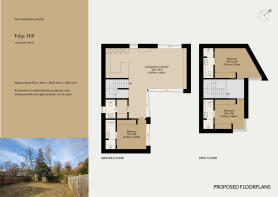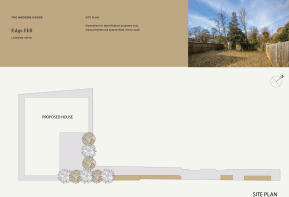
Edge Hill, London SW19
- PROPERTY TYPE
Plot
- BEDROOMS
3
- BATHROOMS
3
- SIZE
1,463 sq ft
136 sq m
Description
Designed by award-winning Greenaway Architecture, this exciting scheme within the West Wimbledon Conservation Area proposes a contemporary three-bedroom home with sustainability at its core. Extending across two storeys and over 1,450 sq ft, the plans propose an expansive open-plan layout on the ground floor. Generous levels of glazing will be positioned towards the south, overlooking a sensitively planted courtyard filled with mature trees. The plot is excellently located close to many beautiful parks and with Wimbledon Village a 15-minute walk in one direction and central Wimbledon in the other. For full planning permission details please click here.
The Architect
Greenaway Architecture is a multi-award winning practice focused on contemporary design, working across residential, commercial and student housing sectors. Most recently, the practice was a recipient of The Sunday Times' British Homes Awards and both Best Future Facing Home and The Reader’s Choice Award in The Daily Telegraph Homebuilding & Renovating Awards.
Environmental Performance
Designed with energy efficiency in mind, the house will embrace sustainable technologies including high insulation levels and air tightness to reduce energy waste alongside an energy-efficient mechanical ventilation system. The house will be heated from an air source heat pump and thermal efficient glazing will maximise solar gain. Special consideration has also been given to low-energy LED lighting, 'Low Flow' showers and appropriate lighting, space and water heating controls.
The Tour
The house will sit nestled behind a handsome Victorian terrace on Edge Hill and is approached via a long, private walkway with bike sheds and a bin store, secured with a gate at one end. Entry will be through to a courtyard garden, neatly laid to lawn with carefully chosen plantings of pleached trees, silver birch and hardy berberis bushes.
Expansive levels of glass, juxtaposed with a soft grey brick and timber slatted façade, will characterise the exterior, with green roofs helping to encourage biodiversity. Configured as an L-shape, the house will wrap around the garden, allowing each room a vignette of the outdoors.
Inside, the proposed house has been designed with clean lines of sight between the spaces, allowing natural light to permeate. The front door will open onto a generous hallway with a staircase in front. Designed with family life in mind, a utility room, WC and store will sit on one side of the plan, alongside a dedicated office space or third bedroom with an en suite shower room. The kitchen, dining and living spaces are arranged on the opposite side. From here, floor-to-ceiling glazed doors will slide open to the garden, allowing a seamless sense of flow between indoors and out in the warmer months.
Two well-proportioned bright double bedrooms will sit upstairs, each with an en suite bathroom.
The Area
Edge Hill is 15 minutes on foot from the excellent range of restaurants, cafés, pubs and shops of Wimbledon Village. In the other direction, the centre of Wimbledon is also an easy walk and has The New Wimbledon Theatre, one of London’s largest Edwardian theatres, and Centre Court Shopping Centre. There is a wide range of shops and places to eat here, as well as a Curzon cinema.
A multitude of green spaces lie within walking distance, including the 1,200 acres of Wimbledon Common and Cannizaro Park, known for its ornamental landscaped gardens. Wimbledon Common leads into Richmond Park, the largest of London’s Royal Parks, making this an excellent location for walkers, dog owners, runners, cyclists and horse riding.
The area has many excellent schools including King’s College School, Wimbledon High School (senior and junior) and other independent junior schools, as well as several Ofsted-rated “Outstanding” primary schools.
Wimbledon Station is approximately 15 minutes’ walk from the house, providing frequent mainline and tube services into central London in under 20 minutes. The area also benefits from excellent bus services. The nearby A3 and A24 provide good road connections to Surrey and the South East.
Council Tax Band: Pending assessment
Edge Hill, London SW19
NEAREST STATIONS
Distances are straight line measurements from the centre of the postcode- Dundonald Road Tram Stop0.5 miles
- Wimbledon Chase Station0.5 miles
- Wimbledon Station0.6 miles
About the agent
"Nowhere has mastered the art of showing off the most desirable homes for both buyers and casual browsers alike than The Modern House, the cult British real-estate agency."
Vogue
"I have worked with The Modern House on the sale of five properties and I can't recommend them enough. It's rare that estate agents really 'get it' but The Modern House are like no other agents - they get it!"
Anne, Seller
"The Modern House has tran
Industry affiliations



Notes
Disclaimer - Property reference TMH80311. The information displayed about this property comprises a property advertisement. Rightmove.co.uk makes no warranty as to the accuracy or completeness of the advertisement or any linked or associated information, and Rightmove has no control over the content. This property advertisement does not constitute property particulars. The information is provided and maintained by The Modern House, London. Please contact the selling agent or developer directly to obtain any information which may be available under the terms of The Energy Performance of Buildings (Certificates and Inspections) (England and Wales) Regulations 2007 or the Home Report if in relation to a residential property in Scotland.
Map data ©OpenStreetMap contributors.
