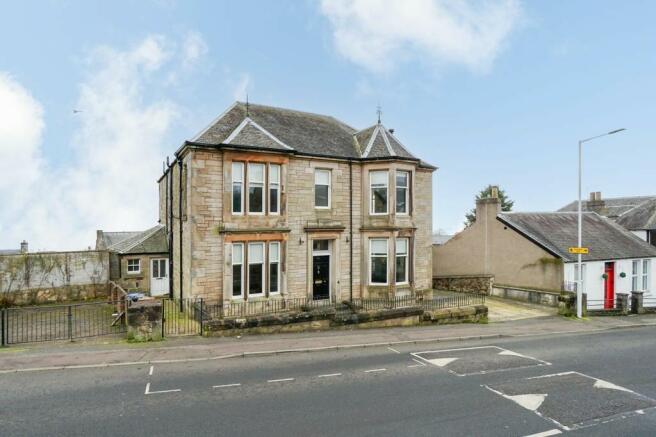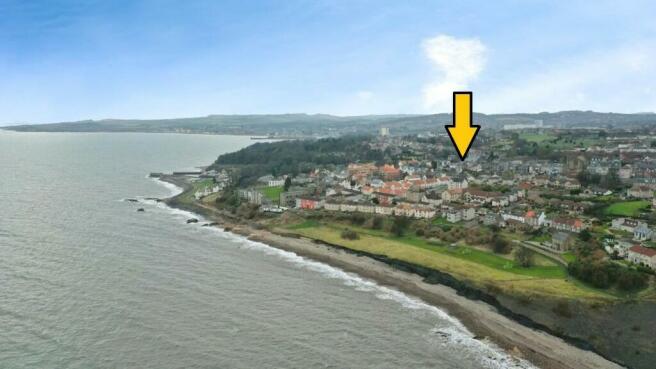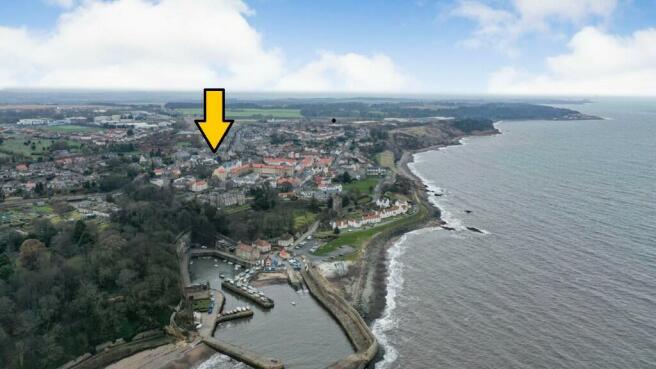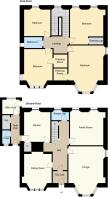8 Normand Road, Dysart, Fife, KY1 2XJ

- PROPERTY TYPE
Detached
- BEDROOMS
5
- BATHROOMS
2
- SIZE
Ask agent
- TENUREDescribes how you own a property. There are different types of tenure - freehold, leasehold, and commonhold.Read more about tenure in our glossary page.
Freehold
Key features
- Personal Property Tour available online
- Victorian Villa with Original Period Features
- Potential to Develop the Attic and Basement
- Off Street Parking for Several Vehicles
- Short Walk to Local Amenities
- Quick Access to The Fife Coastal Path and Beach
- Short Drive to Kirkcaldy Providing Additional Amenities
- Kirkcaldy Bus and Train Stations are Ideal for Commuting
- Near to the A92 Perfect for Accessing Major Cities
Description
LOCATION
This property is located close to many local amenities as well as Windmill Community Campus and Dysart Primary school. A short walk to the beach and restored harbour. The historic Ravenscraig Park is also nearby for running and jogging. Contiguous with Kirkcaldy which is a thriving town where there is an array of retail parks, supermarkets, cafes, bars and restaurants, plus the Esplanade overlooking the Firth of Forth, leisure centre, library and theatre. Kirkcaldy is an excellent location for commuting as it has its own train station and bus station. The A92 link road provides commuter access to major Cities. Edinburgh Airport is also around 35 minutes away by car.
DIRECTIONS
Please contact agent for further information.
HALL
Access is via a solid timber door which leads into a vestibule with mosaic tile flooring and ornate cornicing. A double-glazed timber door leads into the grande lower hallway with solid wood flooring. Ornate Cornicing. Ceiling Rose. Radiator. Solid timber stairs with carpet runner and timber balustrade leads to the upper landing.
LIVING ROOM
6.41m x 5.15m
Bright living room with double-glazed sash and case bay window to the front and double-glazed sash and case window to the side. Beautiful granite fireplace with log burner. Cornicing. Ceiling rose. 3 radiators. Carpeted.
SITTING ROOM
4.16m x 3.94 m
Spacious sitting room with double-glazed sash and case windows to the front. Cornicing. Picture railing. Radiator. Solid wood flooring.
BEDROOM 5
4.82m x 4.49m
Bright double bedroom with double-glazed sash and case windows to the rear with sea views. 2 radiators. Carpeted.
SHOWER ROOM
1.25m x 1.72m
Contemporary 3-piece suite comprises: W.C, wash hand basin and shower enclosure with folding shower door and thermostatic control shower. Alcove provides shelved storage. Opaque double-glazed window to the rear. Partially tiled. Heated towel rail. Tiled flooring.
DINING KITCHEN
4.06m x 3.88m
Spacious fitted kitchen comprises: Wall mounted, floor standing units with contrasting worktops and tiled splashbacks. Integrated electric hob, extractor fan above and oven. Ample space for dining furniture. Double-glazed sash and case window to the rear. Radiator. Vinyl flooring. A timber door leads to pantry cupboard with shelved storage. Doorway leads to the utility area.
UTILITY AREA
2.35m x 2.04m
Convenient utility area with double-glazed sash and case window to the rear and a UPVC door leading to the front and the rear. There is a W.C. and storage cupboard.
W.C
1.60m x 0.98m
2-piece suite comprises: W.C and wash hand basin. Opaque sash and case window to the front. Partially tiled walls. Towel rail. Tiled flooring.
UPPER LANDING
Impressive open landing with a substantial window to the rear providing ample natural light. Access to attic through hatch, which has potential to develop further subject to the necessary permissions being granted. Carpeted.
BEDROOM 1
6.32m x 5.21m
Spacious double bedroom with double-glazed sash and case bay window to the front and double-glazed sash and case window to the side. Ornate cornice. Picture rails. 4 radiators. Carpeted. A doorway leads to a room for dressing room or a study with opaque double-glazed window to front.
BEDROOM 2
4.88m x 4.48m
Additional double bedroom with double-glazed sash and case window to the rear overlooking the garden with sea views. 2 radiators. Carpeted. Door leads to a walk in wardrobe with open plan shelved storage area.
BEDROOM 3
3.93m x 4.16m
Further double bedroom with double-glazed sash and case windows to the front and side. Door leads to a walk-in wardrobe with open plan shelved storage area. Cornicing. Radiator. Carpeted.
BEDROOM 4
3.95m x 3.36m
Double bedroom with double-glazed sash and case window to the rear overlooking the garden with sea views. Radiator. Carpeted.
BATHROOM
2.69m x 1.91m
Traditional style 3-piece suite comprising: WC, vanity with inset sink, bath with vintage style thermostatic shower and folding screen. Opaque double-glazed sash and case window to the side. Partially tiled. Vintage style radiator. Tiled floor.
BASEMENT ANNEX
Accessed from the rear garden via a UPVC door. There is a hall with 2 good sized rooms with double glazed windows to the rear and potential to develop and create an additional self-contained living space subject to the necessary permissions being granted. Ample storage to the front under the main house off the main hall.
GARDEN
Located on a substantial plot the property is set within low maintenance gardens to the front and rear. To the left is a wrought iron gate with a path leading to the side entrance of the property into the utility area. To the right is a driveway with off-street parking for several vehicles and a timber gate leading to the rear garden down a set of steps. The rear garden is mainly South-facing and tiered with the advantage of being completely enclosed making this a great space for children and pets to play outdoors.
AGENTS NOTES
Please note that all room sizes are measured approximate to widest points.
Council TaxA payment made to your local authority in order to pay for local services like schools, libraries, and refuse collection. The amount you pay depends on the value of the property.Read more about council tax in our glossary page.
Ask agent
8 Normand Road, Dysart, Fife, KY1 2XJ
NEAREST STATIONS
Distances are straight line measurements from the centre of the postcode- Kirkcaldy Station2.0 miles
- Glenrothes with Thornton Station2.6 miles
- Kinghorn Station4.5 miles
About the agent
So, who are we? What makes us different?
Well first of all, we're not different, we're just better. It's not our words that's the words of our customers that have helped us win so many awards. Anyone can sell or let a property, but our true value lies in marketing a property. We are outstanding at this and that's what adds value in the overall results.
Our uniqueness is what we excel in, whether it's as individuals, working as a team, the tools that we use to do our job, our syste
Notes
Staying secure when looking for property
Ensure you're up to date with our latest advice on how to avoid fraud or scams when looking for property online.
Visit our security centre to find out moreDisclaimer - Property reference LEV1254JMP. The information displayed about this property comprises a property advertisement. Rightmove.co.uk makes no warranty as to the accuracy or completeness of the advertisement or any linked or associated information, and Rightmove has no control over the content. This property advertisement does not constitute property particulars. The information is provided and maintained by Fife Properties, Leven. Please contact the selling agent or developer directly to obtain any information which may be available under the terms of The Energy Performance of Buildings (Certificates and Inspections) (England and Wales) Regulations 2007 or the Home Report if in relation to a residential property in Scotland.
*This is the average speed from the provider with the fastest broadband package available at this postcode. The average speed displayed is based on the download speeds of at least 50% of customers at peak time (8pm to 10pm). Fibre/cable services at the postcode are subject to availability and may differ between properties within a postcode. Speeds can be affected by a range of technical and environmental factors. The speed at the property may be lower than that listed above. You can check the estimated speed and confirm availability to a property prior to purchasing on the broadband provider's website. Providers may increase charges. The information is provided and maintained by Decision Technologies Limited.
**This is indicative only and based on a 2-person household with multiple devices and simultaneous usage. Broadband performance is affected by multiple factors including number of occupants and devices, simultaneous usage, router range etc. For more information speak to your broadband provider.
Map data ©OpenStreetMap contributors.




