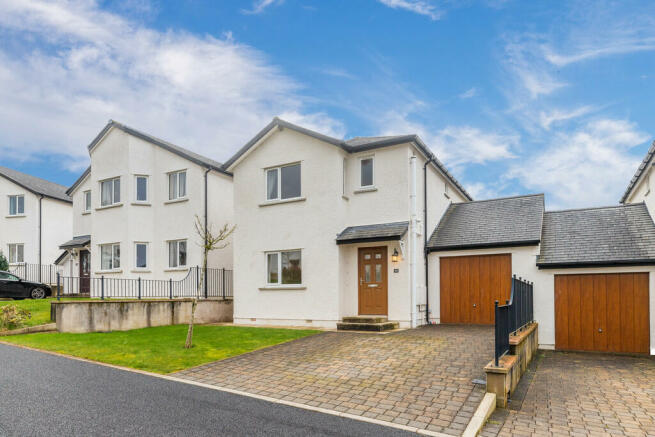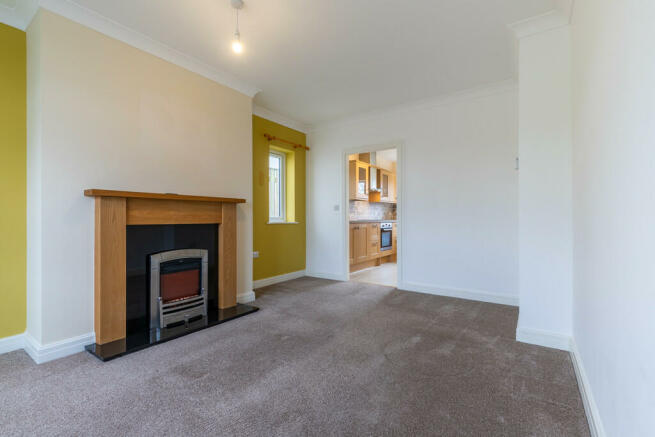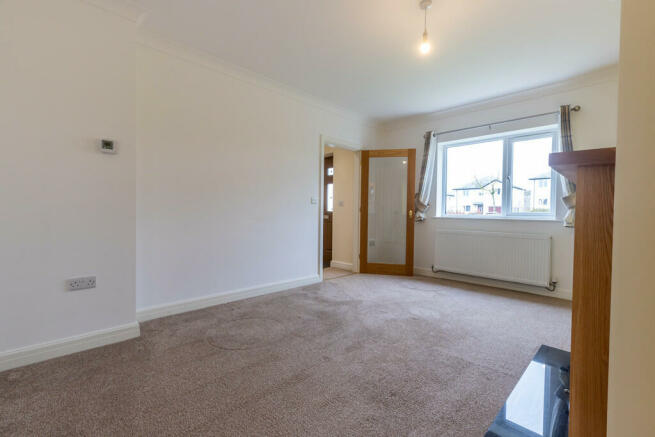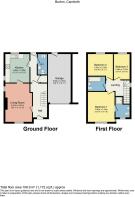30 Church Bank Gardens , Burton-In-Kendal , LA6 1NT

- PROPERTY TYPE
Detached
- BEDROOMS
3
- BATHROOMS
2
- SIZE
Ask agent
- TENUREDescribes how you own a property. There are different types of tenure - freehold, leasehold, and commonhold.Read more about tenure in our glossary page.
Freehold
Key features
- Wonderful Link Detached Home
- Three Bedrooms & Two Bathrooms
- Close to Local Amenities
- Peaceful Village Location
- Well-Appointed Living Spaces
- Gardens to the Front & Rear
- Garage & Off Road Parking
- Great Family Home
- No Upward Chain
- Ultrafast Broadband Available
Description
With well-appointed accommodation throughout, 30 Church Bank Gardens enjoys a living room and kitchen diner with utility to the ground floor, along with three good sized bedrooms, one of which is en suite, and family bathroom to the first floor. An integrated garage and driveway complete the picture with gardens to the front and rear.
Property Overview Welcome to this wonderful, link-detached family home, sat in an elevated position within the sought after development of Church Bank Gardens in Burton in Kendal.
Step through the door into the spacious hallway with ample space for storing coats and shoes, access into the living spaces and inner hall, as well as stairs to the first floor and a handy under stairs cupboard for storing essentials. To the left you are welcomed into the living-dining room, a well appointed space with dual aspect windows to the front and side allowing plenty of light to flow throughout the ground floor. A gas fire and hearth sets a cosy tone for this room with space for a dining table to enjoy meals with the family and a door that leads into the kitchen.
The kitchen is well fitted with wall and base units, complementary work top and tiled splash back with one and a half ceramic sink and drainer, with an integrated Lamona oven with four ring induction hob and extractor over. There is also space for an undercounter dishwasher and freestanding fridge/freezer.
A door opens into the inner hall where you will find a door into the garden and that all important cloakroom/utility; a handy space with worktop and space for undercounter washing machine and drier. This room also comprises a W.C. and pedestal sink with ample space for storing outdoor clothing and houses the Vaillant boiler.
Back into the entrance hall, follow the stairs to the first floor landing with access into the bedroom and family bathroom. Bedroom one is a generous double to the front aspect with ample space for additional furniture and a three piece en suite comprising shower with waterfall shower head and hand held attachment, W.C. pedestal sink and complementary tiled walls and floor.
Bedroom two is a double room to the rear aspect with window over looking the garden, again enjoying ample space for additional furniture whilst bedroom three is a great single room with rear aspect window. Finally, the family bathroom comprises a bath with hand held shower attachment, pedestal sink, W.C. and complementary part tiled walls and floor.
Location Burton in Kendal is a charming and sought-after village located in the south of Cumbria, surrounded by rolling countryside and stunning views of the surrounding hills. The village has a rich history and a strong sense of community, making it an ideal place to live for families, professionals and retirees alike.
For families there is a primary school, Burton Morewood CofE Primary School rated "Good" by Ofsted. For secondary education, Burton is with in the catchment area for the nearby Queen Elizabeth School in Kirkby Lonsdale, a highly regarded and well-respected establishment. The village is ideal for transportation links with close access to the M6 motorway and only short drive from the market towns of Kirkby Lonsdale and Carnforth.
Accommodation (with approximate dimensions)
Ground Floor
Living/Dining Room 16' 1" x 11' 2" (4.9m x 3.4m)
Kitchen 12' 0" x 10' 2" (3.66m x 3.1m)
First Floor
Bedroom One 12' 8" x 11' 0" (3.86m x 3.35m)
Bedroom Two 10' 6" x 9' 1" (3.2m x 2.77m)
Bedroom Three 10' 8" x 6' 9" (3.25m x 2.06m)
Property Information
Outside
Garage 20' 4" x 9' 7" (6.2m x 2.92m) An integrated garage with up and over door, light and power.
Garden A lawn area to the front with path around the side leading to the rear garden which is laid to lawn and enclosed for privacy.
Services Mains gas, water, drainage and electricity.
Council Tax Westmorland and Furness Council.
Tenure Freehold. Vacant possession upon completion.
Viewings Strictly by appointment with Hackney & Leigh Kirkby Office.
Energy Performance Certificate The full Energy Performance Certificate is available on our website and also at any of our offices.
Brochures
Brochure- COUNCIL TAXA payment made to your local authority in order to pay for local services like schools, libraries, and refuse collection. The amount you pay depends on the value of the property.Read more about council Tax in our glossary page.
- Band: D
- PARKINGDetails of how and where vehicles can be parked, and any associated costs.Read more about parking in our glossary page.
- Garage,Off street
- GARDENA property has access to an outdoor space, which could be private or shared.
- Yes
- ACCESSIBILITYHow a property has been adapted to meet the needs of vulnerable or disabled individuals.Read more about accessibility in our glossary page.
- Ask agent
30 Church Bank Gardens , Burton-In-Kendal , LA6 1NT
NEAREST STATIONS
Distances are straight line measurements from the centre of the postcode- Silverdale Station3.6 miles
- Carnforth Station4.4 miles
- Arnside Station4.6 miles
About the agent
Hackney & Leigh have been specialising in property throughout the region since 1982. Our attention to detail, from our Floorplans to our new Property Walkthrough videos, coupled with our honesty and integrity is what's made the difference for over 30 years.
We have over 50 of the region's most experienced and qualified property experts. Our friendly and helpful office team are backed up by a whole host of dedicated professionals, ranging from our valuers, viewing team to inventory clerk
Industry affiliations



Notes
Staying secure when looking for property
Ensure you're up to date with our latest advice on how to avoid fraud or scams when looking for property online.
Visit our security centre to find out moreDisclaimer - Property reference 100251029881. The information displayed about this property comprises a property advertisement. Rightmove.co.uk makes no warranty as to the accuracy or completeness of the advertisement or any linked or associated information, and Rightmove has no control over the content. This property advertisement does not constitute property particulars. The information is provided and maintained by Hackney & Leigh, Kirkby Lonsdale. Please contact the selling agent or developer directly to obtain any information which may be available under the terms of The Energy Performance of Buildings (Certificates and Inspections) (England and Wales) Regulations 2007 or the Home Report if in relation to a residential property in Scotland.
*This is the average speed from the provider with the fastest broadband package available at this postcode. The average speed displayed is based on the download speeds of at least 50% of customers at peak time (8pm to 10pm). Fibre/cable services at the postcode are subject to availability and may differ between properties within a postcode. Speeds can be affected by a range of technical and environmental factors. The speed at the property may be lower than that listed above. You can check the estimated speed and confirm availability to a property prior to purchasing on the broadband provider's website. Providers may increase charges. The information is provided and maintained by Decision Technologies Limited. **This is indicative only and based on a 2-person household with multiple devices and simultaneous usage. Broadband performance is affected by multiple factors including number of occupants and devices, simultaneous usage, router range etc. For more information speak to your broadband provider.
Map data ©OpenStreetMap contributors.




