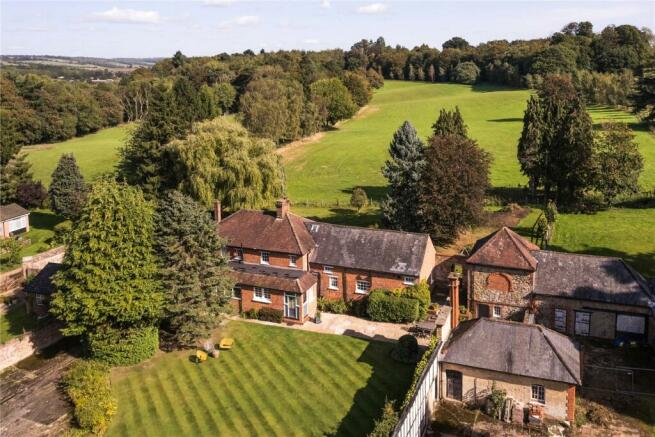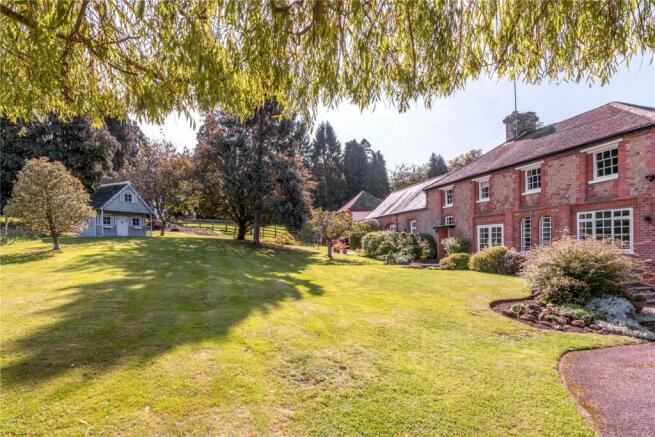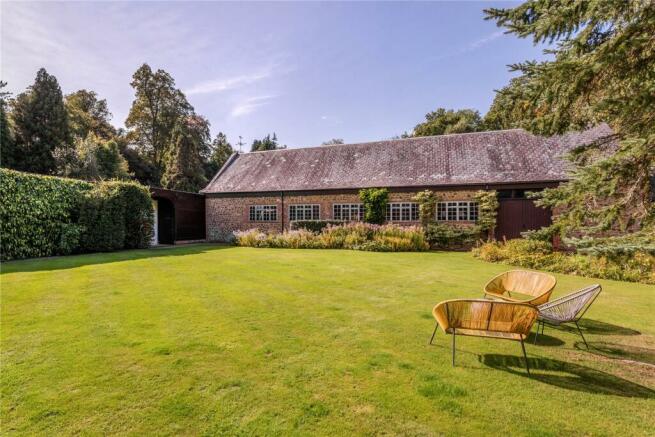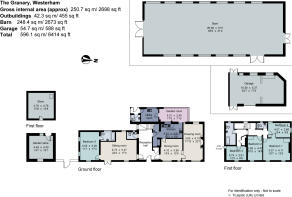
Brasted Road, Westerham, Kent, TN16

- PROPERTY TYPE
Detached
- BEDROOMS
5
- BATHROOMS
2
- SIZE
Ask agent
- TENUREDescribes how you own a property. There are different types of tenure - freehold, leasehold, and commonhold.Read more about tenure in our glossary page.
Freehold
Key features
- Light, versatile & well-proportioned accommodation
- PP to extend house & convert detached barn to ancillary accommodation - 1/03949/LDCPR
- Extant PP to extend the house to over 6,000 sq ft & create triple garage (14/01453/MMA to 13/01395/HOUSE)
- Idyllic rural setting
- Westerham approx. 0.9 miles by footpath
- Oxted station approx. 4.5 miles
- Sevenoaks station approx. 5 miles
- Wonderful gardens & grounds to the east & west
- Two storey stone outbuilding with extant PP for conversion to a home office
- EPC Rating = E
Description
Description
The Granary is a charming and substantial family home, constructed of Kentish ragstone brick and built in 1870. This characterful property is superbly situated in a secluded location, within an Area of Outstanding Natural Beauty, surrounded by picturesque countryside, yet under one mile from the popular town of Westerham. The bright, well-proportioned and versatile accommodation, arranged over two floors, is ideal for entertaining and family living, with salient points including a stylish kitchen, modern bathroom suites, a feature fireplace and five generous bedrooms. Also of note is the planning permission (1/03949/LDCPR) to convert the existing detached barn into ancillary accommodation, planning permission to extend the house to over 6,000 sq ft & create triple garage (14/01453/MMA to 13/01395/HOUSE), a detached double garage, two storey stone outbuilding with extant planning permission for conversion to home office and the magnificent gardens and grounds, which provide a superb backdrop to the property.
1/03949/LDCPR: Application for a certificate of lawfulness in respect of the ability to use the existing barn within the curtilage of The Granary for any purpose incidental or ancillary to the occupation of the main dwelling.
(14/01453/MMA to 13/01395/HOUSE: Planning permission to extend the house to over 6,000 sq ft and create a home office and a triple garage.
The principal reception rooms comprise a well-proportioned sitting room with double doors opening to a terrace to the front of the house, a double aspect drawing room with a charming open fireplace, a dining room with floor to ceiling windows, offering an attractive view over the front gardens and a garden room with picture windows which afford views towards the rear garden.
The stylish kitchen is well equipped with sleek wall and base units, integrated appliances and a walk-in larder.
A utility room provides further storage and space for appliances and benefits from an adjoining cloakroom, together with access to outside. There is also another cloak room within the entrance hall.
Completing the ground floor, is a double bedroom served by an en suite bathroom.
Arranged over the first floor are four bedrooms, all with lovely views over the gardens.
Completing the accommodation is a well-appointed family bathroom and separate W.C.
A long, private, tree lined driveway, bounded on either side by farmland, leads to the front of the house where there is a parking area and access to the detached garage.
To the front of the house is a paved seating area, ideal for al fresco entertaining and enjoying the spectacular, far-reaching rural views. The garden is mainly laid to lawn, interspersed with mature trees and enclosed by established borders.
The walled, rear gardens are a real feature of the property, providing a wonderful, secluded area, with a level lawn and well stocked borders which provide year round interest and colour. A paved terrace spans the width of the property and culminates in a further seating area.
The property includes a detached, two storey, stone garden store and a detached stone barn, the latter currently used as a workshop and additional garaging, both with the benefit of planning permission to convert into a home office/detached garaging and ancillary accommodation, respectively.
In total, the plot amounts to about 1.25 acres.
Agent note: Photographs taken July 2022.
Location
Local shopping: Westerham (0.9 miles), with its pretty village green, period properties, good range of shopping facilities, antique shops and excellent restaurants.
Comprehensive Shopping: Oxted (4.8 miles). Sevenoaks (5.9 miles). Bluewater (20 miles).
Mainline Rail Services: Oxted to Victoria and London Bridge. Sevenoaks to London Bridge/Charing Cross/Waterloo.
Primary Schools: Westerham, Brasted and Limpsfield.
State Schools: Oxted. Judd Boys Grammar in Tonbridge, Weald of Kent and Tonbridge Girls Grammar in Tonbridge, Wildernesse Boys School in Sevenoaks and Sevenoaks Girls School.
Private Schools: Hazlewood mixed preparatory school in Limpsfield Chart. Radnor House in Sundridge. The Public Schools at Sevenoaks and Tonbridge.
Leisure Facilities: Public and private golf courses including Westerham, Limpsfield Chart and Tandridge Golf Club at Oxted. Limpsfield Tennis and Squash Club. Health centre and leisure pool complex’s in Oxted.
All distances are approximate.
Square Footage: 2,698 sq ft
Acreage: 1.25 Acres
Directions
Head south on Sevenoaks High Street and turn right towards London Road/A224. After approx. 1.5 miles, at the roundabout take the first exit onto Worships Hill/A25. Continue to follow this road for approx. 4 miles. Pass the entrance for Westerham Golf Club on the left and then turn left onto the private drive signposted ‘No entrance to Valence School’. The electric gate with a telephone entry system leading to the property can be found approx. 50 yards along on the right hand side.
Additional Info
Local Authority
Sevenoaks Council
Council Tax
Band = G
Brochures
Web DetailsCouncil TaxA payment made to your local authority in order to pay for local services like schools, libraries, and refuse collection. The amount you pay depends on the value of the property.Read more about council tax in our glossary page.
Band: G
Brasted Road, Westerham, Kent, TN16
NEAREST STATIONS
Distances are straight line measurements from the centre of the postcode- Hurst Green Station3.9 miles
- Oxted Station4.0 miles
- Dunton Green Station4.2 miles
About the agent
Why Savills
Founded in the UK in 1855, Savills is one of the world's leading property agents. Our experience and expertise span the globe, with over 700 offices across the Americas, Europe, Asia Pacific, Africa, and the Middle East. Our scale gives us wide-ranging specialist and local knowledge, and we take pride in providing best-in-class advice as we help individuals, businesses and institutions make better property decisions.
Outstanding property
We have been advising on
Notes
Staying secure when looking for property
Ensure you're up to date with our latest advice on how to avoid fraud or scams when looking for property online.
Visit our security centre to find out moreDisclaimer - Property reference SES210385. The information displayed about this property comprises a property advertisement. Rightmove.co.uk makes no warranty as to the accuracy or completeness of the advertisement or any linked or associated information, and Rightmove has no control over the content. This property advertisement does not constitute property particulars. The information is provided and maintained by Savills, Sevenoaks. Please contact the selling agent or developer directly to obtain any information which may be available under the terms of The Energy Performance of Buildings (Certificates and Inspections) (England and Wales) Regulations 2007 or the Home Report if in relation to a residential property in Scotland.
*This is the average speed from the provider with the fastest broadband package available at this postcode. The average speed displayed is based on the download speeds of at least 50% of customers at peak time (8pm to 10pm). Fibre/cable services at the postcode are subject to availability and may differ between properties within a postcode. Speeds can be affected by a range of technical and environmental factors. The speed at the property may be lower than that listed above. You can check the estimated speed and confirm availability to a property prior to purchasing on the broadband provider's website. Providers may increase charges. The information is provided and maintained by Decision Technologies Limited.
**This is indicative only and based on a 2-person household with multiple devices and simultaneous usage. Broadband performance is affected by multiple factors including number of occupants and devices, simultaneous usage, router range etc. For more information speak to your broadband provider.
Map data ©OpenStreetMap contributors.





