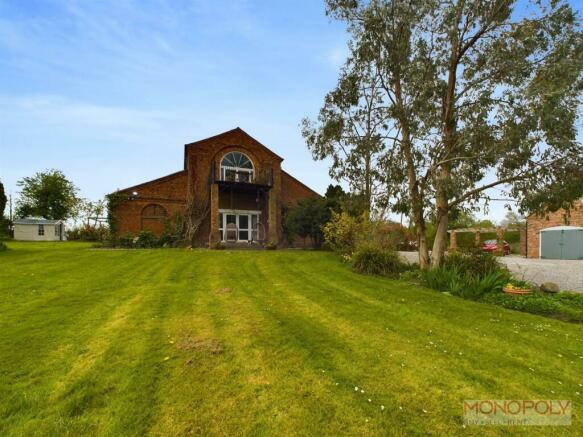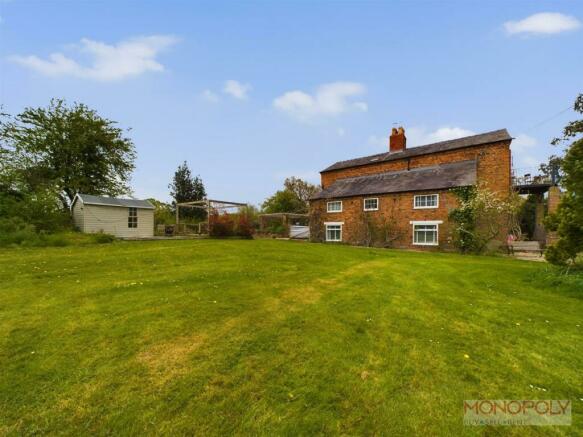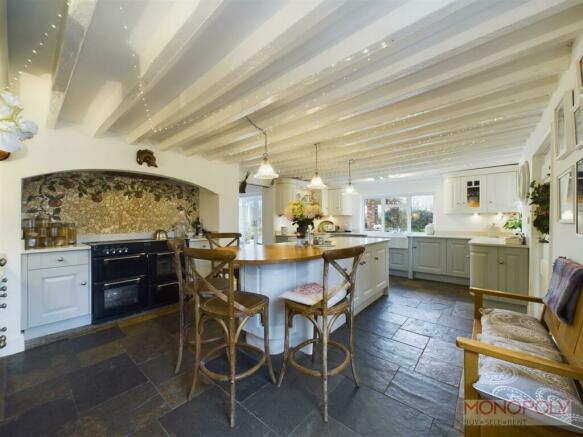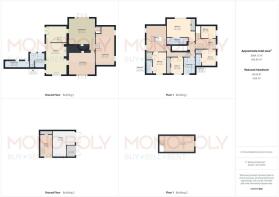
Erlas Lane, Wrexham

- PROPERTY TYPE
Detached
- BEDROOMS
5
- BATHROOMS
4
- SIZE
Ask agent
- TENUREDescribes how you own a property. There are different types of tenure - freehold, leasehold, and commonhold.Read more about tenure in our glossary page.
Freehold
Key features
- A WELL APPOINTED FIVE BEDROOM DETACHED HOUSE
- SET IN APPROX ONE ACRE
- THREE RECEPTIONS ROOMS
- STUNNING KITCHEN
- UTILITY & DOWNSTAIRS WC
- FAMILY BATHROOM & THREE EN SUITES
- DETACHED DOUBLE GARAGE
- AMPLE OFF ROAD PARKING
- OIL FIRED CENTRAL HEATING
- VIEWING HIGHLY RECOMMENDED!
Description
Entrance Hall - 4.31 x 3.31 (14'1" x 10'10") - Entrance door, tiled floor, stairs to first floor, doors to dining room and kitchen.
Kitchen - 6.79 x 4.25 (22'3" x 13'11") - A stunning Laura Ashley fitted range of wall and base units with oak internal fittings, integrated dishwasher two fridges, range cooker with induction hob, quartz worktops, ceramic double sink, mixer tap, central island, window to rear and side, opening to sitting room.
Lounge - 5.56 x 4.56 (18'2" x 14'11") - Tiled floor, opening to kitchen, wood burner with timber surround, opening to dining room, French style doors to rear garden.
Dining Room - 5.54 x 5.53 (18'2" x 18'1") - Original flooring dating from circa 1760, French doors to garden, inglenook style fireplace with wood burner, exposed beams, opening to lounge, doors to family room and stairs to first floor.
Family Room - 8.24 x 3.89 (27'0" x 12'9") - Woof effect floor, two windows to side, storage cupboard, spotlights.
Utility Room - 3.14 x 2.78 (10'3" x 9'1") - Quarry tiled floor, space under worktop for washing machine and dryer, window and external door to front, fitted storage cupboard with space for fridge/freezer. Door to w.c.
Wc - 1.37 x 1.10 (4'5" x 3'7") - Tiled floor, w.c, hand wash basin, extractor, spotlights.
First Floor Landing - Spacious landing with fitted storage, door to bedroom two, skylight window, two windows to side, steps up to other wing with doors to two further bedrooms, steps down to another landing giving access to another two bedrooms with stairs down to the other side of the house.
Bedroom One - 5.78 x 4.17 (18'11" x 13'8") - A wonderful main bedroom with high ceilings, exposed beam, open plan into en suite, built in wardrobes, large window with access onto balcony enjoying views over the garden.
En Suite - 4.40 x 1.48 (14'5" x 4'10") - Oversize walk in shower, freestanding roll top bath, wc, hand wash basin, vanity unit, exposed beams.
Bedroom Two - 4.76 x 2.84 (15'7" x 9'3") - Carpet, window to rear with a fantastic view, storage cupboard, door to en suite.
En Suite - 2.95 x 1.27 (9'8" x 4'1") - Slipper bath, w.c, hand wash basin, skylight window, extractor.
Bedroom Three - 3.6 x 2.66 (11'9" x 8'8") - Window to rear, two built in wardrobes, timber flooring, exposed beams.
Bedroom Four - 3.46 x 3.06 (11'4" x 10'0") - Carpet, window to side, storage cupboard, sloped ceiling, door to en suite.
En Suite - 2.48 x 1.09 (8'1" x 3'6") - W.C, hand wash basin in vanity, shower enclosure, extractor.
Bedroom Five - 3.22 x 2.69 (10'6" x 8'9") - Window to side, sloped ceiling.
Bathroom - 3.47 x 2.31 (11'4" x 7'6") - Freestanding rolltop bath, handwash basin, w.c, corner shower, window to rear, exposed beam, extractor.
Boiler Room - Worcester oil fired boiler and water cylinder, window to front.
Garage - Currently used as a gym and for storage, tow double doors to front, stable door to side opening into storage area, stairs up to first floor loft space with portal window and skylight windows. Potential to create annex or holiday let subject to planning permission and building regulation sign off.
Outside - Generous lawned gardens to front and side with stream to the boundary. Patio seating area adjacent house entrance. Gravel drive leading to off road parking area, garage and pergola. Rear garden area with rural aspect to rear, pergola over patio, outdoor fireplace, timber deck. Oil tank.
Important Information - *Key facts interactive report link available in video tour and brochure sections. *
MONEY LAUNDERING REGULATIONS 2003 Intending purchasers will be asked to produce identification and proof of financial status when an offer is received. We would ask for your co-operation in order that there will be no delay in agreeing the sale.
THE PROPERTY MISDESCRIPTIONS ACT 1991 The Agent has not tested any apparatus, equipment, fixtures and fittings or services and so cannot verify that they are in working order or fit for the purpose. A Buyer is advised to obtain verification from their Solicitor or Surveyor. References to the Tenure of a Property are based on information supplied by the Seller. The Agent has not had sight of the title documents. A Buyer is advised to obtain verification from their Solicitor. You are advised to check the availability of this property before travelling any distance to view. We have taken every precaution to ensure that these details are accurate and not misleading. If there is any point which is of particular importance to you, please contact us and we will provide any information you require. This is advisable, particularly if you intend to travel some distance to view the property. The mention of any appliances and services within these details does not imply that they are in full and efficient working order. These details must therefore be taken as a guide only.
Brochures
Erlas Lane, WrexhamKey FactsBrochureCouncil TaxA payment made to your local authority in order to pay for local services like schools, libraries, and refuse collection. The amount you pay depends on the value of the property.Read more about council tax in our glossary page.
Band: H
Erlas Lane, Wrexham
NEAREST STATIONS
Distances are straight line measurements from the centre of the postcode- Wrexham Central Station2.6 miles
- Wrexham General Station2.8 miles
- Gwersyllt Station4.0 miles
About the agent
Monopoly Buy Sell Rent are refreshingly different to other estate agents you will come across. That is because of the unique combination of our modern approach, our people and our marketing, providing you with the very best service available. We believe it is an unbeatable package which makes moving easier.
The ethos of Monopoly Buy Sell Rent is to offer vendors and landlords a combination of realistic fees with the benefits of the full service and
Notes
Staying secure when looking for property
Ensure you're up to date with our latest advice on how to avoid fraud or scams when looking for property online.
Visit our security centre to find out moreDisclaimer - Property reference 32962396. The information displayed about this property comprises a property advertisement. Rightmove.co.uk makes no warranty as to the accuracy or completeness of the advertisement or any linked or associated information, and Rightmove has no control over the content. This property advertisement does not constitute property particulars. The information is provided and maintained by Monopoly Estate Agents, Rossett. Please contact the selling agent or developer directly to obtain any information which may be available under the terms of The Energy Performance of Buildings (Certificates and Inspections) (England and Wales) Regulations 2007 or the Home Report if in relation to a residential property in Scotland.
*This is the average speed from the provider with the fastest broadband package available at this postcode. The average speed displayed is based on the download speeds of at least 50% of customers at peak time (8pm to 10pm). Fibre/cable services at the postcode are subject to availability and may differ between properties within a postcode. Speeds can be affected by a range of technical and environmental factors. The speed at the property may be lower than that listed above. You can check the estimated speed and confirm availability to a property prior to purchasing on the broadband provider's website. Providers may increase charges. The information is provided and maintained by Decision Technologies Limited.
**This is indicative only and based on a 2-person household with multiple devices and simultaneous usage. Broadband performance is affected by multiple factors including number of occupants and devices, simultaneous usage, router range etc. For more information speak to your broadband provider.
Map data ©OpenStreetMap contributors.





