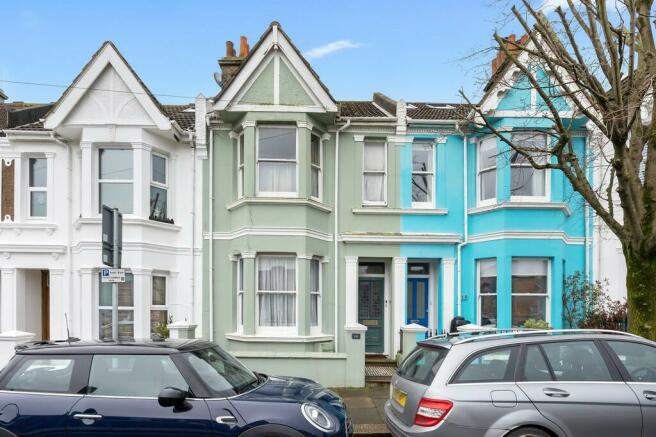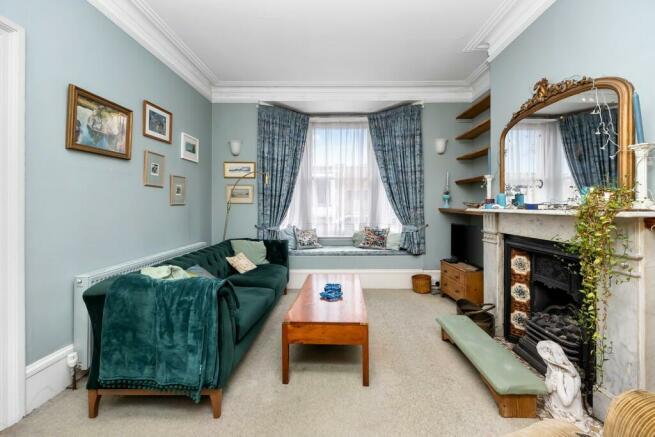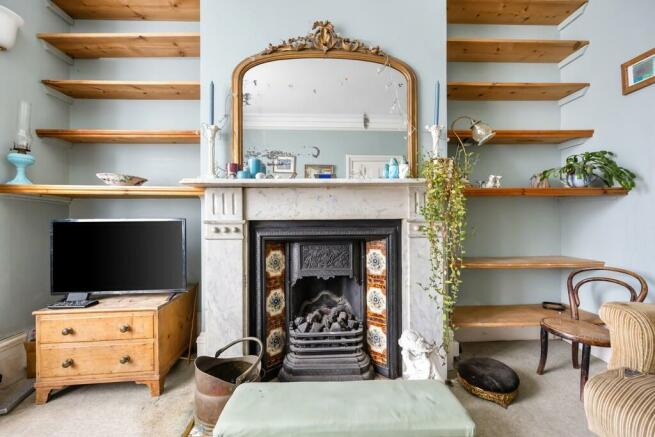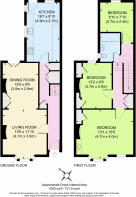
Freshfield Place, Brighton

- PROPERTY TYPE
Terraced
- BEDROOMS
3
- BATHROOMS
1
- SIZE
Ask agent
- TENUREDescribes how you own a property. There are different types of tenure - freehold, leasehold, and commonhold.Read more about tenure in our glossary page.
Freehold
Key features
- Three Bedroom Family Home
- Queens Park Location
- Catchment For Outstanding Schools
- In Need Of Updating Hence The Price
- Short Walk To The Sea
- Outstanding Original Features
- Close To Kemp Town Village
- Easy Access Into The City Centre
- Outstanding & Rare Property
- NO ONWARD CHAIN
Description
As you step up you to the front door, you are greeted with an original Victorian door with a stunning stain glass window and with the front being south facing the light will reflect the stained glass beautifully.
As you enter the hallway, we have original coved celling and moldings with dado rail.
With the lounge diner at the front of being south facing, there are three sash windows allow a stunning amount of light, with a window seat, which also has storage below, where you can sit with a book, enjoy a glass of wine and have the warm sunlight on your face.
You have a gas fire with a beautiful marble mantel and surround with original detailed tiled inset.
On either side of the chimney breast, we have built-in shelving, perfect for books, vinyl's, photos, or your choice of trinkets. Through the archway you reach the dining area. A very open space with picture rail, with space for a large for table and chairs, making it a very sociable space. You have a second chimney breast with storage and shelving space to one side and the other is perfect for bespoke shelving.
You have a double radiator, a serving hatch through to the kitchen and a door leading to the garden via the side return.
On our way through to the kitchen we have under stairs storage, and you wouldn't know it was there at first glance, but you have a well-hidden downstairs WC.
Into the wonderfully open kitchen, you have an UPVC double glazed window, which overlooks the side return, and a further window to the rear, viewing the patio garden.
The kitchen itself is mainly set around a wooden worktop with plenty of space for prepping to host for a big family roast or nibbles and small plates for friends. You have a range of wall and base units with further shelving, a fitted gas hob, and an oven with grill above. We have space for freestanding fridge freezer and plumbing and space for washing machine, dishwasher and a good size table and chairs.
Stepping out of the rear door into the paved garden, there is plenty of space for tables and chairs, making it very sociable. You have shrub boarders all the way around and the original wall backing onto South Avenue.
Back in the hallway, we have four cupboards which house the electrics and consumer unit.
Climbing the stairs, you will notice a beautiful skylight which allows in plenty of light which makes a bright and happy feel to the property.
At the rear of the property you have the third bedroom, with a sash window overlooking the garden. This room is very versatile as you could have it as an office, nursery, or a child's first bedroom.
Entering the large Family bathroom, we have a full-sized bath with shower over and mixer taps with shower attachment and well-placed tiling around the bath area. A pedestal wash hand basin, low level WC and window perfect for a bathroom to allow plenty of ventilation.
Further along to our right we have bedroom two, the perfect double. We have plenty of space for a double bed, and a sash window overlooking the rear garden. As already seen throughout this property you in bedroom two there is a beautiful ornate fireplace with metal mantle and surround and original tiled insets with cupboards either side of the chimney breast with space for hanging and storage. Making a lovely guest bedroom.
Another further cupboard in the hallway leading to the principal bedroom, further hanging space but would also make the perfect turn for a loft conversion with the necessary permissions.
The principal bedroom has plenty of space for the bed size of your choice, and a vanity sink unit with storage below. Again, an ornate fireplace with metal mantle and surround with original tile inserts. The cupboard allows plenty of hanging space to the right of the chimney breast. A total of four sash windows overlooking the front of the house with a sea glimpse, wonderful amount of space for extra cupboards, dressing table or draws and picture rail also.
Freshfield Place is a stone's throw from the historic Queens Park, perfect for just sitting by the pond and watching the world go by, or in the dog section, allowing your dog to have a good run, and play with all of the other dogs, also serviced by a good selection of coffee shops.
For me Queens Park is the best pocket of our fair city.
East access to the city Centre, simple walk to Brighton Station, and of course a short walk to the beach, as sea swimming is hugely popular in Brighton, with Saunas, further coffee shops, volley ball courts, and a huge number activities on the beach, again a short walk from the house
Energy performance certificate - ask agent
Council TaxA payment made to your local authority in order to pay for local services like schools, libraries, and refuse collection. The amount you pay depends on the value of the property.Read more about council tax in our glossary page.
Ask agent
Freshfield Place, Brighton
NEAREST STATIONS
Distances are straight line measurements from the centre of the postcode- Brighton Station0.8 miles
- London Road (Brighton) Station1.1 miles
- Moulsecoomb Station1.6 miles
About the agent
Paul Bott and Company are a family run independent Estate Agency in Brighton that promise to go that extra mile for our clients. We are passionate about properties and people.
After 20 years in the business, we still have the drive and passion for property. Paul Bott previously worked in Kemp Town for an independent agency and due to his drive and determination has now opened “Paul Bott and Company”. We are a husband and wife team aiming to bring honesty and a sense of community back to
Notes
Staying secure when looking for property
Ensure you're up to date with our latest advice on how to avoid fraud or scams when looking for property online.
Visit our security centre to find out moreDisclaimer - Property reference 101227004518. The information displayed about this property comprises a property advertisement. Rightmove.co.uk makes no warranty as to the accuracy or completeness of the advertisement or any linked or associated information, and Rightmove has no control over the content. This property advertisement does not constitute property particulars. The information is provided and maintained by Paul Bott & Co, Brighton. Please contact the selling agent or developer directly to obtain any information which may be available under the terms of The Energy Performance of Buildings (Certificates and Inspections) (England and Wales) Regulations 2007 or the Home Report if in relation to a residential property in Scotland.
*This is the average speed from the provider with the fastest broadband package available at this postcode. The average speed displayed is based on the download speeds of at least 50% of customers at peak time (8pm to 10pm). Fibre/cable services at the postcode are subject to availability and may differ between properties within a postcode. Speeds can be affected by a range of technical and environmental factors. The speed at the property may be lower than that listed above. You can check the estimated speed and confirm availability to a property prior to purchasing on the broadband provider's website. Providers may increase charges. The information is provided and maintained by Decision Technologies Limited.
**This is indicative only and based on a 2-person household with multiple devices and simultaneous usage. Broadband performance is affected by multiple factors including number of occupants and devices, simultaneous usage, router range etc. For more information speak to your broadband provider.
Map data ©OpenStreetMap contributors.





