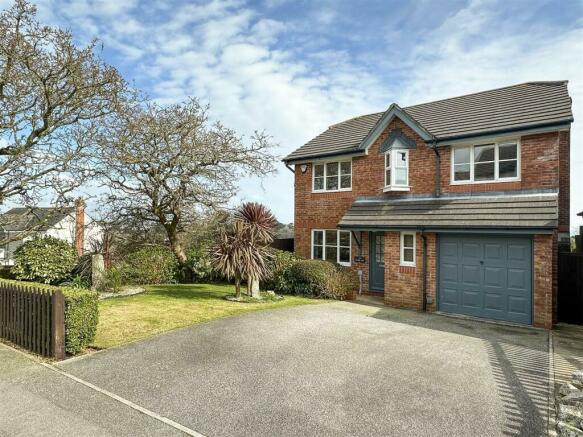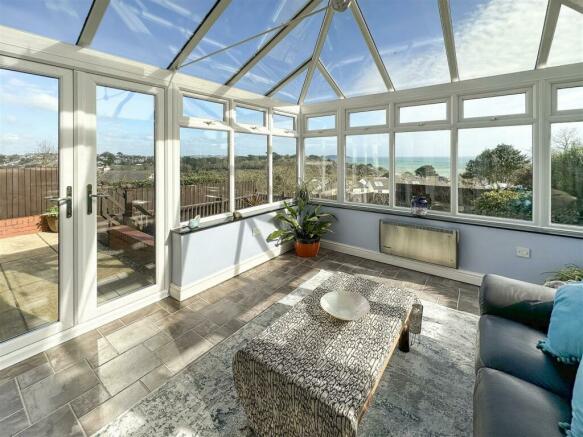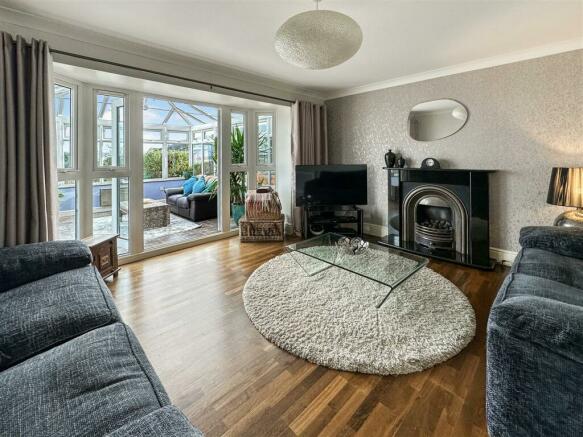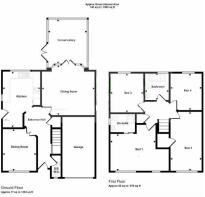
Falmouth

- PROPERTY TYPE
Detached
- BEDROOMS
4
- BATHROOMS
2
- SIZE
1,206 sq ft
112 sq m
- TENUREDescribes how you own a property. There are different types of tenure - freehold, leasehold, and commonhold.Read more about tenure in our glossary page.
Freehold
Key features
- Superb 4 double bedroom detached home
- Wonderful sea views over Falmouth Bay from both the house and gardens
- 2 reception rooms plus a well appointed conservatory
- Highly sought-after location
- Nearby footpath to Swanpool Beach
- Integral garage
- Off-road parking for at least 2 cars
- EPC rating C
Description
Location - Penhale Road is located within the popular Goldenbank area of Falmouth, just over a mile away from the town. A footpath provides an approximate 10 minute walk down to Swanpool Beach and Nature Reserve, with access to the South West Coast footpath across to Gyllyngvase. The location of Penhale Road is fantastic for families, close to both primary and secondary schooling, with a regular bus route to the town and beaches.
The Accommodation Comprises -
A wooden multi-pane obscure glazed front door opens into the:-
Entrance Hallway - Recessed spotlights, radiator. Stairs to first floor with under stair storage cupboard. Doors to living room, kitchen, and WC, with double doors into the dining room.
Wc - Low flush WC, pedestal wash hand basin with tiled surround, obscure double glazed window to the front aspect. Radiator, central ceiling light.
Dining Room - 3.40m x 2.79m (11'1" x 9'1") - Double glazed window to the front aspect, with custom made wooden bifold blinds. Radiator, recessed ceiling lights.
Living Room - 4.37m x 4.22m (14'4" x 13'10") - A light and bright, east-facing reception room, opening into the conservatory and enjoying wonderful far-reaching views across Falmouth Bay. Living flame gas fire with focal point, stone surround and hearth. Engineered oak flooring, radiator, central ceiling light. TV and satellite points. Double glazed French doors open through to the:-
Conservatory - 3.81m x 3.25m (12'5" x 10'7") - Beautifully appointed with tiled flooring and pitch glass roof, providing an elevated outlook over the garden, with superb views towards Swanpool Beach and over Falmouth Bay. Providing power, light, and French doors giving access to the paved terrace.
Kitchen - 4.57m x 3.18m (14'11" x 10'5") - A well appointed contemporary kitchen, installed in 2021, comprising a range of eye and waist level units with wood-effect worksurface and inset one and a half bowl sink/drainer unit with mixer tap. Neff built-in four ring gas hob with extractor fan and tiled splashback, built-in Neff fan assisted oven with built-in Neff microwave above, built-in Bosch washing machine, built-in Bosch dishwasher. Large cupboard with shelving, housing condensing boiler servicing domestic heating and hot water. Space for American-style fridge/freezer. Two double glazed windows to side and rear aspects, enjoying the same far-reaching views towards Swanpool Beach, Falmouth Bay and the sea beyond. Radiator, two central ceiling lights, obscure double glazed door to the side garden.
First Floor -
Landing - Doors to bedrooms and the family bathroom. Airing cupboard housing hot water tank with shelving. Loft hatch with ladder to boarded loft with light. Recessed spotlights.
Bedroom One - 4.93m x 3.96m (16'2" x 12'11") - A generous principal bedroom with two double glazed windows to the front aspect, both with custom made wooden bifold blinds. Contemporary feature panelling to one wall, central ceiling light with fan. Additional recessed spotlights, radiator, sliding door to the:-
En-Suite Shower Room - A three piece suite comprising corner shower cubicle with sliding glass doors and boiler fed dual shower head, floating wash hand basin with mixer tap, and hidden cistern WC. Heated towel rail/radiator, obscure double glazed window to the side aspect, recessed ceiling lights. Fully tiled walls and flooring.
Bedroom Two - 3.25m x 2.82m (10'7" x 9'3") - Another double bedroom with contemporary panelling to one wall, double glazed window to the front aspect with custom made wooden bifold blinds, recessed ceiling lights, and over stair storage cupboard with hanging rail.
Bedroom Three - 4.98m x 2.69m (16'4" x 8'9") - A third double bedroom to the rear, affording delightful open and far-reaching sea views over Swanpool Nature Reserve and across to Falmouth Bay. Recessed ceiling lights, radiator.
Bedroom Four - 3.12m x 2.79m (10'2" x 9'1") - The fourth double bedroom, again, located to the rear, with double glazed window benefiting from open views over Swanpool Nature Reserve, Beach, and across to Falmouth Bay. Recessed ceiling lights, radiator.
Family Bathroom - A white suite comprising panelled bath with tiled surround, mixer tap, shower attachment, and glass shower screen, pedestal wash hand basin, and low flush WC. Part-tiled walls, obscure double glazed window to the rear aspect, recessed ceiling lights, extractor fan.
The Exterior -
Front Garden - To the front, there is a good sized tarmacadam driveway with parking for at least two cars, leading to the integral garage. To the side of the driveway is a semi-enclosed front garden, laid to lawn and bordered by hedging, planted with a number of small trees and shrubs. A path leads around the property, with gates securing the rear garden on both sides.
Rear Garden - The low maintenance rear garden has been cleverly designed to make the most of the outstanding sea views over Swanpool and across Falmouth Bay. Accessed from the conservatory is a raised paved terrace - the ideal spot for a BBQ, with steps down to an area of decking, partially enclosed with timber railing and again, enjoying the fantastic water views. The sunny, east-facing terraced gardens continue down to the bottom of the garden, where a sheltered patio enjoys the afternoon sun. Raised shingle flowerbeds contain a number of different shrubs. There is outside lighting, power and a cold water tap.
Side Garden - To the side of the property, a paved patio provides a completely private area of garden, currently used for a hot tub and also home to a timber shed, with power and light.
Single Garage - 5.21m x 2.51m (17'1" x 8'3" ) - With metal up-and-over door, providing lighting and electric sockets.
General Information -
Services - Mains water, electricity, gas and drainage are connected to the property. Telephone point (subject to supplier's regulations). Gas fired central heating.
Council Tax - Band E - Cornwall Council.
Tenure - Freehold.
Viewing - By telephone appointment with the vendor's Sole Agent - Laskowski & Company, 28 High Street, Falmouth, TR11 2AD. Telephone: .
Brochures
FalmouthCouncil TaxA payment made to your local authority in order to pay for local services like schools, libraries, and refuse collection. The amount you pay depends on the value of the property.Read more about council tax in our glossary page.
Band: E
Falmouth
NEAREST STATIONS
Distances are straight line measurements from the centre of the postcode- Penmere Station0.6 miles
- Falmouth Town Station1.0 miles
- Falmouth Docks Station1.4 miles
About the agent
About Us
Laskowski & Company Estate Agents - specialists in the marketing and sale of all types of property in Falmouth and Penryn, to the neighbouring towns of Truro, Redruth and Helston, and all villages, rural districts and waterside locations between.
With over 140 years of combined experience, Laskowski & Company was founded in 2006 to provide an unrivalled estate agency service. In the intervening years, we have positioned ourselves at the
Industry affiliations



Notes
Staying secure when looking for property
Ensure you're up to date with our latest advice on how to avoid fraud or scams when looking for property online.
Visit our security centre to find out moreDisclaimer - Property reference 32959708. The information displayed about this property comprises a property advertisement. Rightmove.co.uk makes no warranty as to the accuracy or completeness of the advertisement or any linked or associated information, and Rightmove has no control over the content. This property advertisement does not constitute property particulars. The information is provided and maintained by Laskowski & Co, Falmouth. Please contact the selling agent or developer directly to obtain any information which may be available under the terms of The Energy Performance of Buildings (Certificates and Inspections) (England and Wales) Regulations 2007 or the Home Report if in relation to a residential property in Scotland.
*This is the average speed from the provider with the fastest broadband package available at this postcode. The average speed displayed is based on the download speeds of at least 50% of customers at peak time (8pm to 10pm). Fibre/cable services at the postcode are subject to availability and may differ between properties within a postcode. Speeds can be affected by a range of technical and environmental factors. The speed at the property may be lower than that listed above. You can check the estimated speed and confirm availability to a property prior to purchasing on the broadband provider's website. Providers may increase charges. The information is provided and maintained by Decision Technologies Limited.
**This is indicative only and based on a 2-person household with multiple devices and simultaneous usage. Broadband performance is affected by multiple factors including number of occupants and devices, simultaneous usage, router range etc. For more information speak to your broadband provider.
Map data ©OpenStreetMap contributors.





